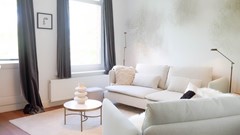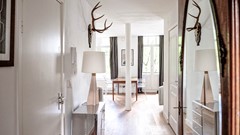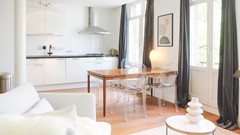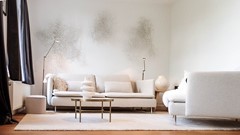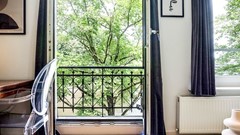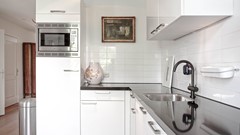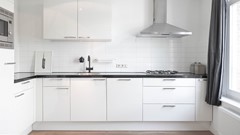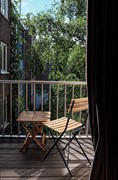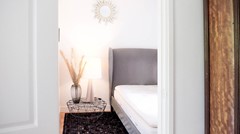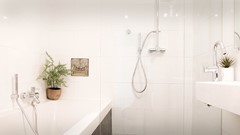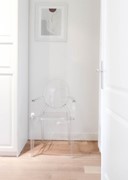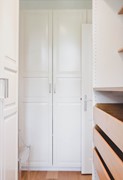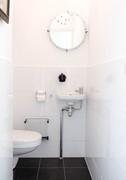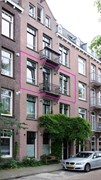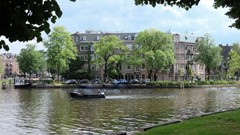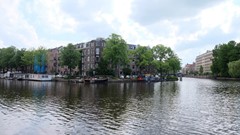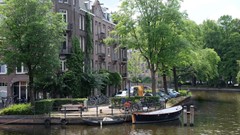Beschrijving
Wonderfully light and well-laid out apartment of 60 m² with a beautiful unobstructed view over the water of the Kostverlorenvaart. The attractive apartment with one spacious bedroom and two balconies is located on a quiet part of the quay with almost only local traffic. The Tweede Kostverlorenkade is located in the middle of the bustling Oud West district with the popular Hallen and Ten Kate market. The Jordaan and the Vondelpark are also within walking distance.
Layout:
Communal entrance on the first floor, private entrance on the second floor, hall, spacious living room with an open kitchen at the front with various built-in appliances. In the living room a French balcony with a view over the water. There is a toilet with hand basin in the hall. At the rear a spacious bedroom and a dressing room. At the rear a balcony on the south. The bathroom has a separate rain shower, bath, sink and washer / dryer. The toilet is separate.
Surroundings:
Located on a quiet waterfront street, around the corner from the center of town. There are plenty of shops, trendy and cozy cafes and restaurants in the immediate vicinity. A stone's throw away are the popular Hallen with a cinema and library. Various (super) markets are also located near the house, such as Albert Heijn, Marqt, Dirk and the Ten Kate market.
Tram stops 3, 7, 13, 17 and 19 are within walking distance and you can easily reach the Central station or Museumplein. The Ring A10 is only 10 minutes away by car.
