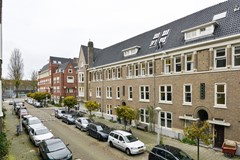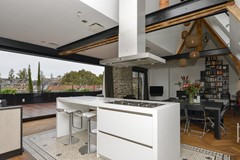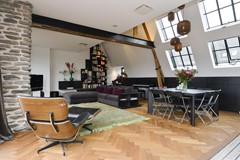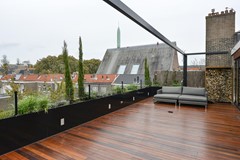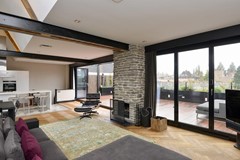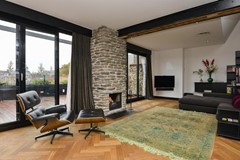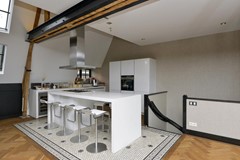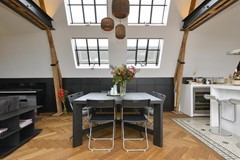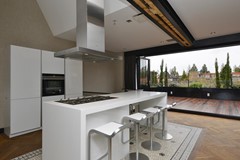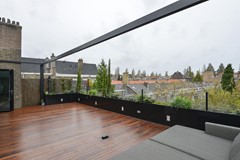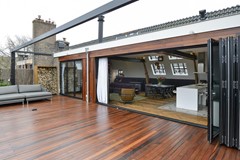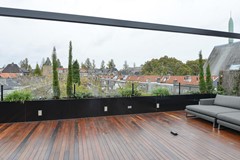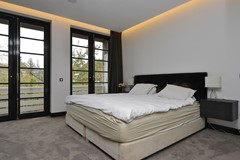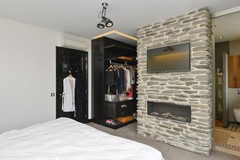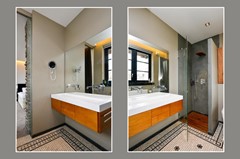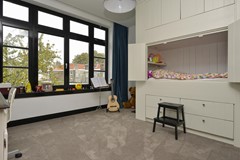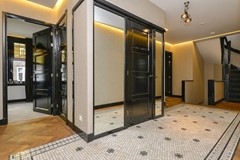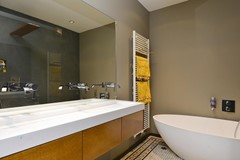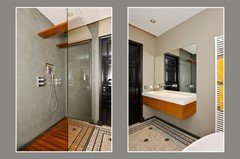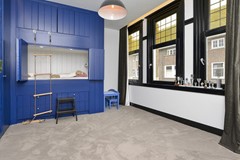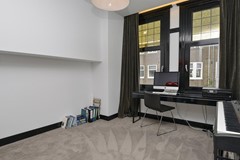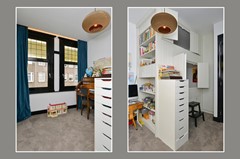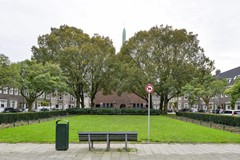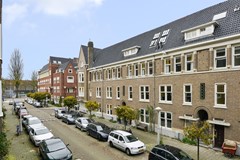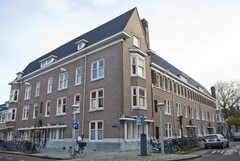Beschrijving
* AVAILABLE FOR 6 MONTHS, NO EXTENSION POSSIBLE *
- NOT FOR SHARING -
Tintorettostraat 10-II
Charming double top floor apartment of approx. 205 m² in one of the most beautiful streets of Amsterdam Oud-Zuid. This magnificent apartment is in excellent condition and equipped with; 5 bedrooms, 2 bathrooms, luxurious open kitchen with cooking island and bar part, 2 fire places, double glazing throughout, sun shades, underfloor heating, charming stained glass, a beautiful oak herringbone floor, partly airconditioned, domotica light and curtains system, balcony, an amazing beautifully landscaped roof terrace and all decorated with stylish furniture.
LAY OUT
Private entrance, stairs to the second floor, spacious hall with wardrobe area and separate toilet, 3 bedrooms at the front with charming stained glass and sun shades, master bedroom at the rear with walk-in closet, gas fire place and ensuite bathroom with; toilet, wal-in shower and double sink, fifth good sized bedroom also at the rear, both rear bedrooms are connected to the balcony with morning sun, floor heated bathroom with walk-in shower, free standing bath, double sink, separate laundry area with fitted wardrobes including washer and dryer, stairs to top floor.
Spacious bright living/dining room over the entire length of the apartment with stylish furniture and charming fire place, open kitchen with all conceivable built-in appliances, including a 5-burner gas stove, proper oven, wine climate cabinet, dishwasher, large fridge, freezer and quooker, harmonica windows to the spacious beautifully landscaped roof terrace.
Floor heated herringbone oak wooden floor throughout, carpet in the front bedrooms is replaced by a new woonden floor, some of the furniture is replaced/removed. (kids furniture is removed)
BETTER IN REAL LIFE THAN ON THE PICTURES!
AREA
Tintorettostraat is a quiet street, located between Olympiaplein and Michelangelostraat. Within walking distance you will find the posh Beethovenstraat, the cozy Cornelis Schuytstraat and the Vondelpark! In the immediate vicinity of the house are the Stadionweg and the Beethovenstraat with various shops for daily shopping, including the famous French bakery Le Fournil and cheese shop L'Amuse. There are several schools for different types of education in the area including the British School. Children can play on the nearby Raphaelplein and Minervaplein. The Rijksmuseum, the Van Gogh Museum and the Concertgebouw are a few minutes by bike. The Zuidas and Zuid-WTC are only a 10-minute walk away, which also makes this object easy to reach by public transport. The highway Ring A10 (exit) is also 4 minutes away from the house. Parking by permit system Municipality.
Details:
- Rental price € 4.950,- excl per month
- Living space of approx. 205 m² (not NEN2580 measured)
- Available directly, for max 6 months (lease C) NO EXTENSION
- Double top floor apartment
- 5 bedrooms
- 2 bathrooms
- Spacious terrace of approx. 45 m²
- Floor heated herringbone floor
- Decorated in a stylish way
- Double glazing
- Sun shades
- Partly air conditioned
- Good quality
- 2 months deposit
- Pets ic owner
- Parking via permit system (2 parking permits available) Source: Parking and Traffic Municipality of Amsterdam
- No sharing
- Energy label C
- domotica light and curtains system
- Subject to landlord approval
- Income requirement: at least 3 times the gross monthly rent
**This Property is listed by JLG Real Estate a MVA Certified Expat Broker**
DISCLAIMER
This information has been compiled by us with the necessary care. On our part, however, no liability is accepted for any incompleteness, inaccuracy or otherwise, or its consequences. All sizes and dimensions are indicative.
***This property is offered by JLG Real Estate a certified MVA Expat broker***
