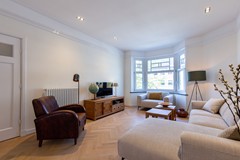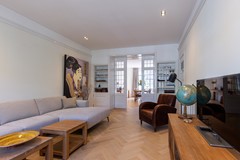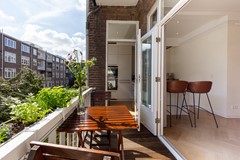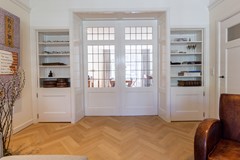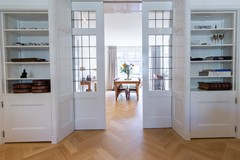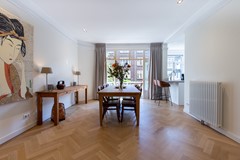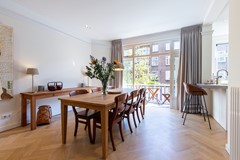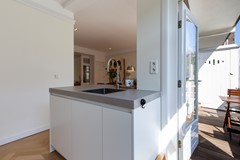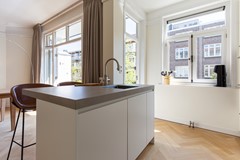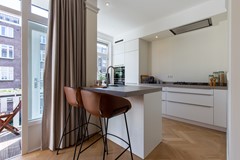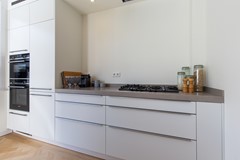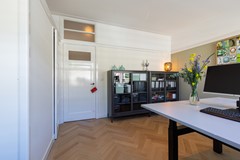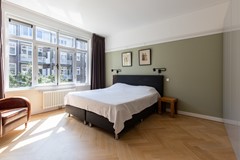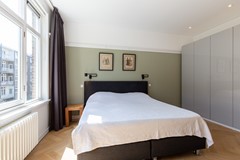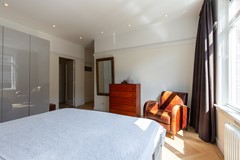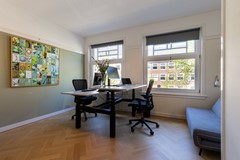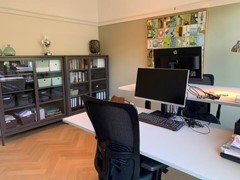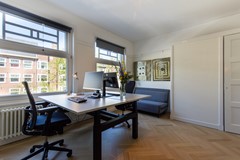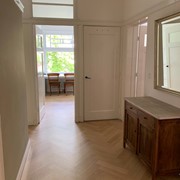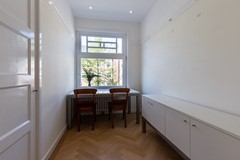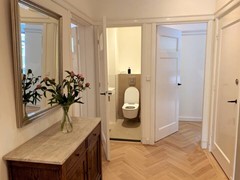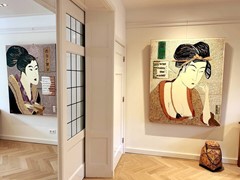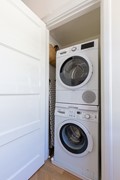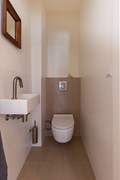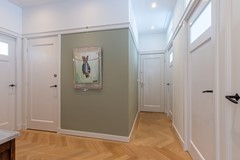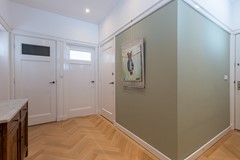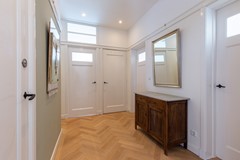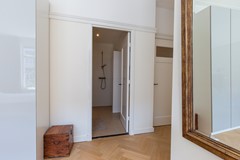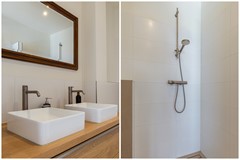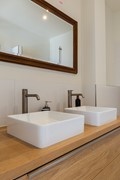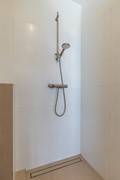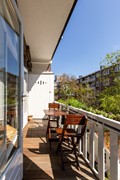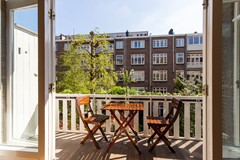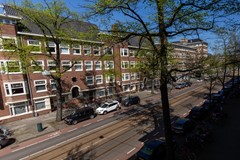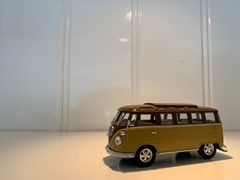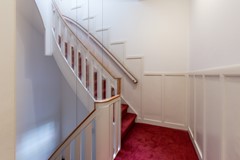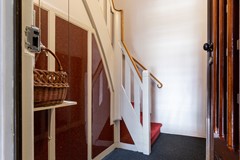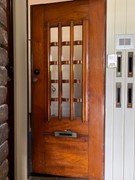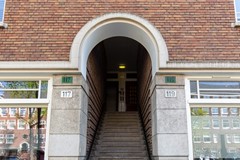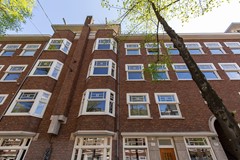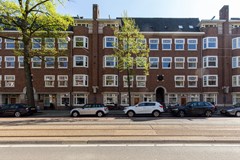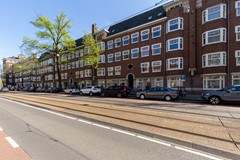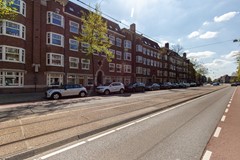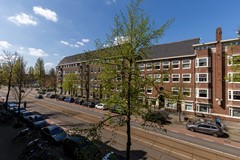Beschrijving
- Zuid / Stadionweg
- 120m2 furnished apartment
- Newly renovated
- 3 bedrooms (2 bedrooms converted into office)
- Balcony
- No pets!
NOT SUITABLE FOR SHARING
A spacious, sunny, renovated, and attractive apartment in the famous Berlage quarter in Amsterdam Zuid. As it is completely renovated with the final details recently done, the apartment is ready to move in. The 2nd floor ensures a lot of (sun)light with specially the south facing balcony providing a real summer benefit. While the apartment was adjusted to modern needs with an open kitchen and professional working space, all authentic details have been preserved as well. All through the apartment is an oak parquet floor.
Layout
o Large living room (48 m2) with balcony on south side, overlooking green gardens at the back side. In the center of the living room is the authentic ensuite to break-up the living room in a sitting area and a dining room.
o Open kitchen with bar and highchairs
o A large master bedroom with ensuite bathroom is based at the back. Sunny and above all quiet.
o Bathroom has a large shower, double sink, toilet and floor heating. The bathroom is accessible from the master bedroom and from the hallway.
o Separate toilet with small sink.
o The home office is located at the front of the building. There is a working space with a double desk, adjustable in height to a standing desk. Also, professional Zesty chairs, computer screens and office cabinets. There is a sleeping safe to change the home office into a bedroom for occasional overnight guests.
o Laundry / bedroom. The third bedroom has the built in washing machine and dryer. It is an excellent room to keep extra stuff such as sports equipment.
o Hallway. The hallway is spacious and light and is the center of the apartment.
Rental
The rental price of this house is € 3.700 per month exclusive of gas and electricity, inclusive of water.
Extra €86 for Internet and Television.
Possible to register for maximum of two grown-ups.
Rental under Model C, Minimum of 1 year, preferably 2 years fixed period.
Deposit is 2 months.
Access & location
Apartment is on the second floor of a well-constructed building, dated 1933. Accessible by broad (outside) stone steps and a spacious indoor stairway only shared by the one other neighbor. The entrance is well maintained and recently carpeted.
One parking permit can be requested after registration with the City of Amsterdam.
The whole Zuid-As district is on walking distance. Companies like Uber, European Medicine Agency, Accenture, Under Armour, Google, Philips, AkzoNobel, ABN AMRO are a stone throw away. Easily accessible by metro are companies in Zuid Oost such as Cisco, Ikea and ING. Downtown Amsterdam is a 15-minute bike ride, so on the bike to Booking.com and Netflix (or tram 24)
Shops, restaurants, (international) schools, primary and secondary, in the direct environment. Intercity train and metro station (NS Station Amsterdam Zuid) and highway A10 nearby. Tram & bus stop within 100 meters.
Details
• 120 m2
• Constructed 1933
• Modernized preserving authentic details and layout.
• Double glazed
• Extra insulation to floor and ceiling
• Dimmable lights from Philips Hue
• Furnished
• Big living and dining room (48 square meters)
• Nice generous central hall
• 3 Bedrooms (master bedroom, home office (guestroom), laundry room)
• New renovated bathroom with shower, two sinks with toilet
• New renovated open kitchen
• Toilet with small sink
• Balcony facing south.
• No restrictions in obtaining neighborhood car parking license for residents.
• Bicycle stand in front of the house.
Appliances (a.o.)
• Fully furnished.
• Cooking: Gas (new)
• Oven (new)
• combi oven-Microwave (new)
• Refrigerator (new)
• Freezer (new)
• Dishwasher (new)
• Washing machine
• Tumble dryer
• Nespresso
• Quooker (directly hot water)
• All kitchenware (a.o. Wedgewood)
• Handy tools (if desired)
Parking & Public transport
There are no restrictions on obtaining a parking license.
Tram line 24 stops at Minervaplein and goes to the center (Rokin and Dam).
Tram 5 stops nearby on Beethovenstraat and goes via Leidseplein to Central Station.
The Amsterdam Zuid/WTC train station is a 10-minute walk away and has very good connections to Schiphol Airport (6 minutes), Amsterdam ZuidOost (10 minutes) and, for example, Utrecht and The Hague.
