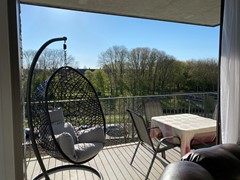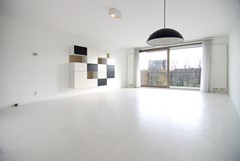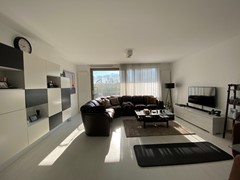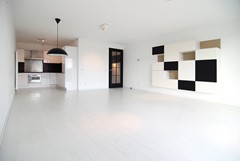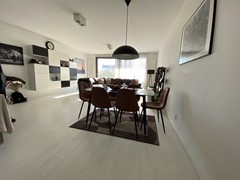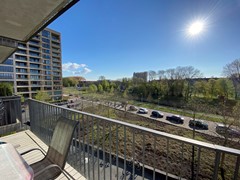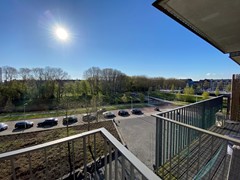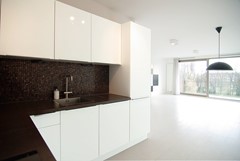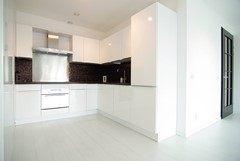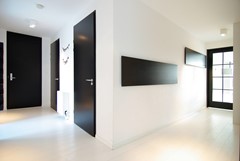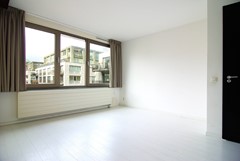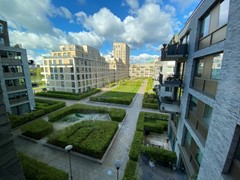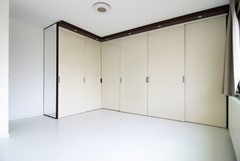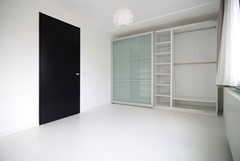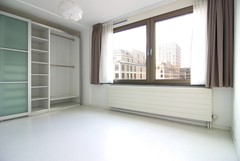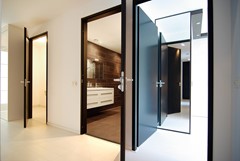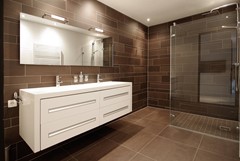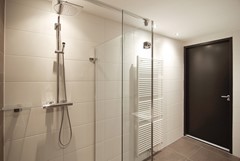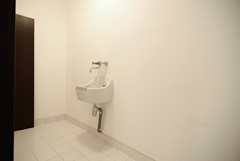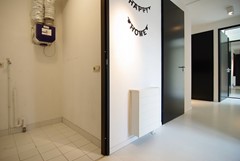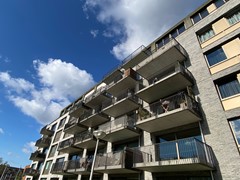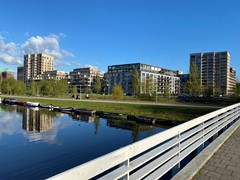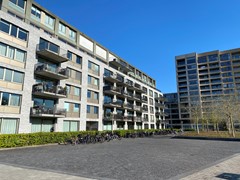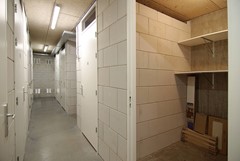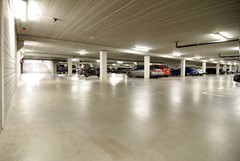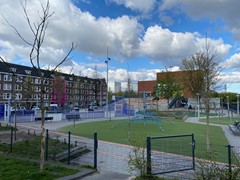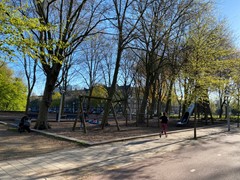Beschrijving
Gorgeous upholstered apartment on third floor in newly built complex accessible with elevators. The apartment has a large balcony facing East, 2 spacious bedrooms with built in cabinets, 1 bathroom and separate toilet. Also included is a shared courtyard garden, storage in the basement and for an additional 150 EUR you get a private spot in the garage underneath.
Vondelpark and Rembrandtpark are within walking distance, and Oeverlanden at 5 minutes cycling distance. At 7 minutes away by bike or tram, a train from Lelylaan can bring you to Schiphol in under 15 minutes. Center of Amsterdam is only 15 minutes by bike or tram.
The apartment is located on the third floor of a modern building built in 2010 with excellent heat- and sound insulation and energy label A. The unit is easily reached via elevator. One enters the apartment into a long and wide hallway that connects all the spaces and rooms.
At the end of the hallway one enters the large living that ends with large sliding doors onto a wide balcony facing East and overlooking park lands and water. Towards the back there is a semi-open kitchen with all the modern equipment one can imagine, such as dishwasher, induction hob, extractor, oven, microwave, fridge, freezer, etc.
Back to the entrance, from there on the left there is a small storage cabinet and separate toilet, on the right there are two spacious bedrooms, each with built in cabinets. Following these there is a bathroom with walk in shower, double wash basins with vanity mirror as well as towel heater and floor heating. Additionally there is a large washroom with connectivity for washer and dryer.
In the basement of the building there is a small storage unit of around 4 m2 included. For an additional 150 EUR per month a spot in the parking garage can be rented.
About Andreas Ensemble:
The apartment buildings and outside areas of the Andreas Ensemble, which were built under
architecture, were completed in 2010 and 2011 and are located on lockable inner gardens. The
Andreasplein is in the middle of the plan and is furnished with wide sidewalks, overgrown slopes and
lots of greenery.
The apartment is in a convenient and quiet location on the edge of Amsterdam South. This location is characterized by its central location in relation to the Center and the A-10 ring road. For daily
shopping you can visit the cozy Hoofddorpplein, Sloterkade or the Overtoom. The Vondelpark is a
few minutes by bike as well as the David Lloyd gym. You can have a nice drink or dinner around the
corner at Ghent on the Schinkel, Ron Gastrobar and Van Mechelen.
With your own transport the A10 ring road is just around the corner, which means that Schiphol can
be reached within 10 minutes. Public transport is plentiful: NS Lelylaan station, tram lines 1, 2 and 17,
metro and various bus lines are located nearby.
Please tell us a little more about yourself if you are interested in a viewing;
- desired start date
- length of lease
- when are you available for viewings
- nature of employment (employer, position, gross earnings)
- outlook for Amsterdam, how long do you plan to stay
- occupants of apartment // nature of household (who will live there - answer above for all occupants)
Income requirement applies, for this apartment gross (local) income of inhabitant needs to be more than three times the rent.
