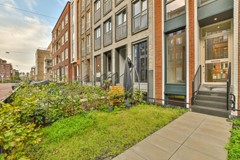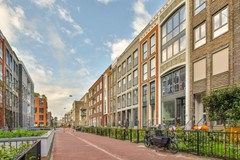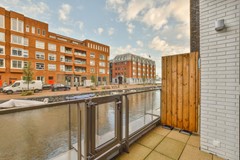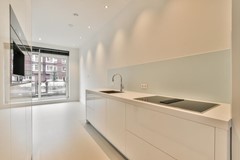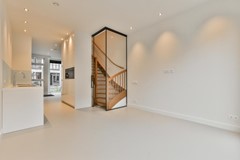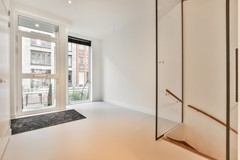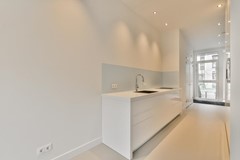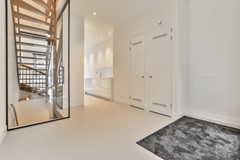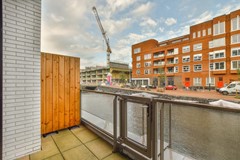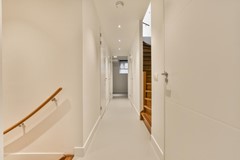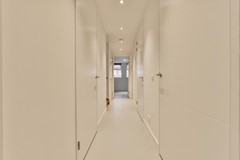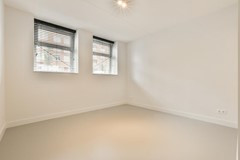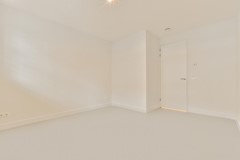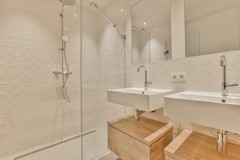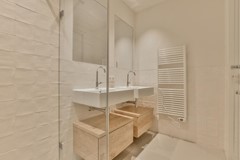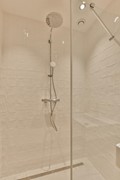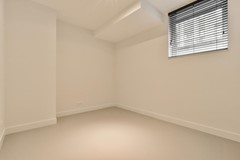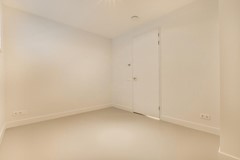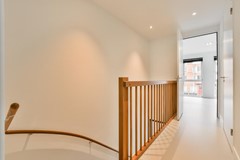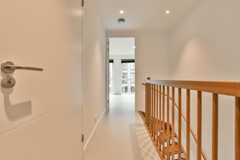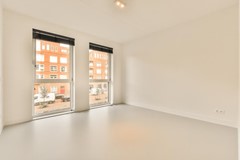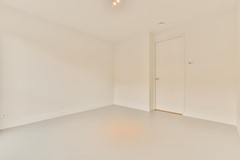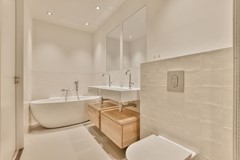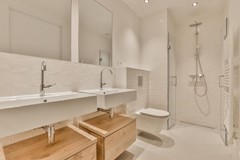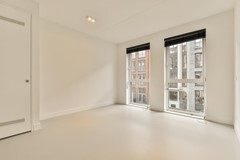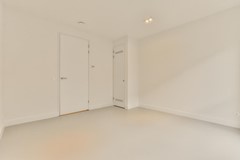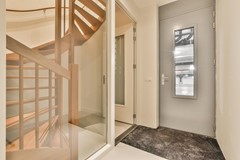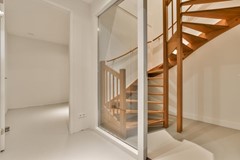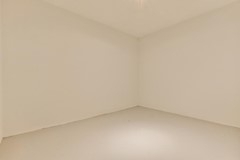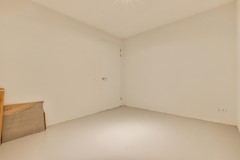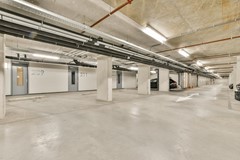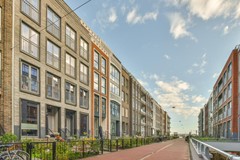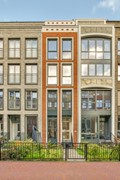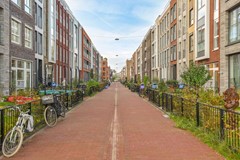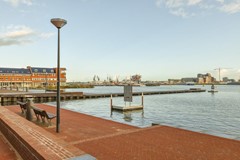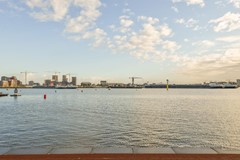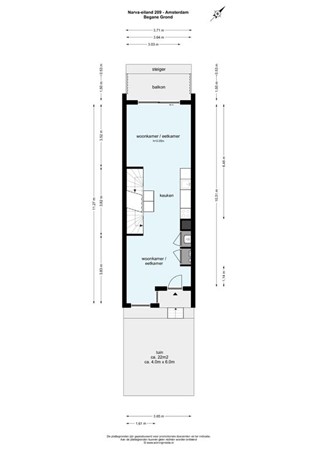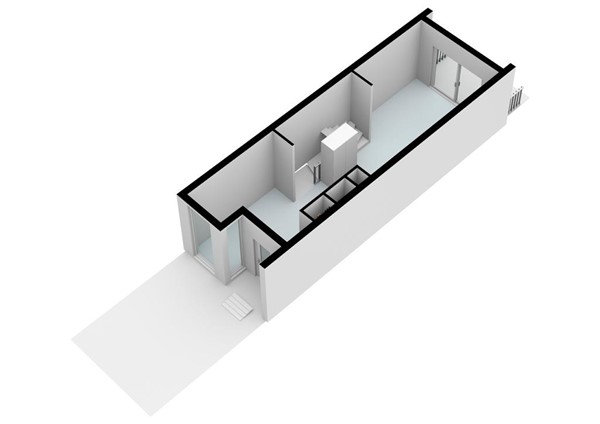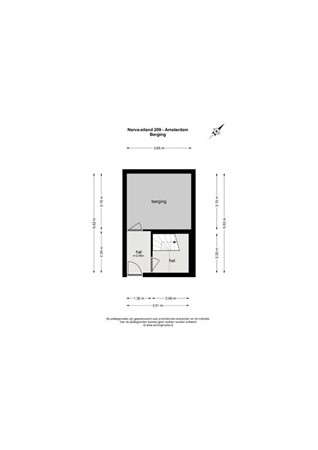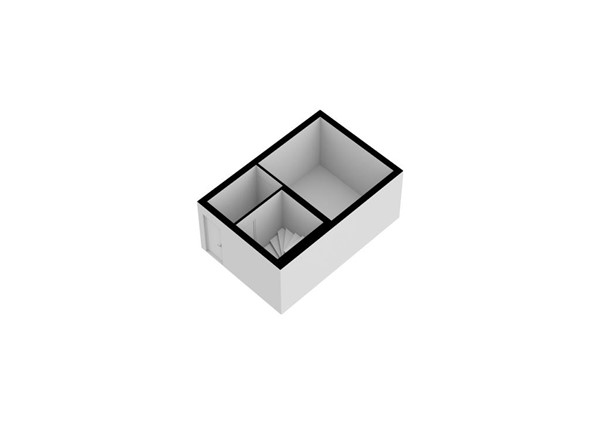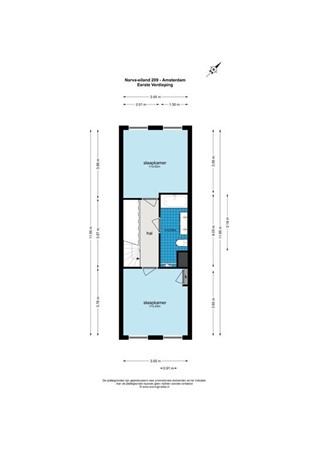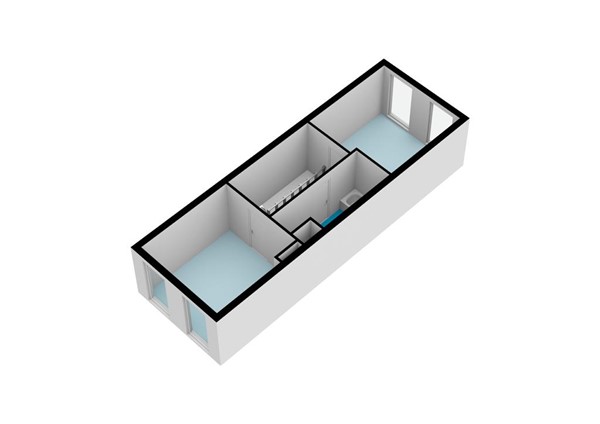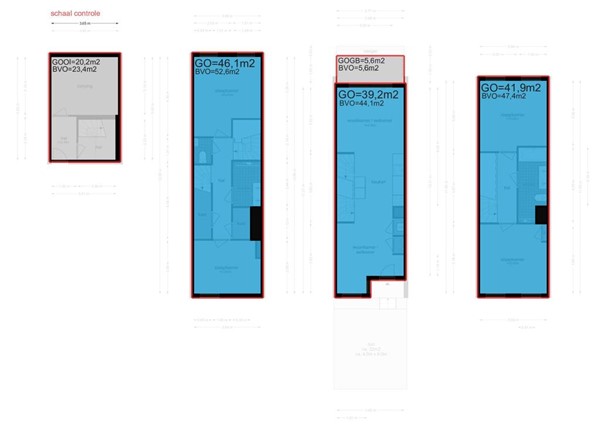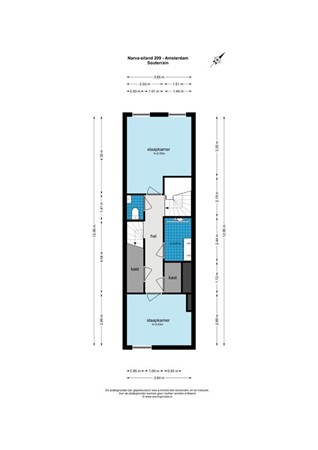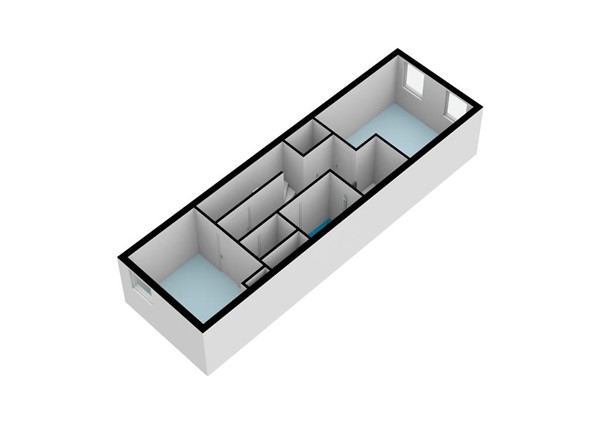Beschrijving
* NOT AVAILABLE FOR SHARING *
Proud to offer this; Unique Triple layer modern, 4 bedroom mansion with luxury finish and almost climate neutral located in the Narva Island West (het Narva eiland) in the Houthavens, a contemporary development area right next to the center of Amsterdam.
This unfurnished house is luxuriously finished with an epoxy floor, a fully equipped kitchen with Miele appliances and a Quooker, 2 modern bathrooms, sun blinds all over, 4 good sized bedrooms, private parking spot (optional) and a sunny balcony with boat dock and swim ladder.
The ceiling height in the living room is no less than approx. 3.14 m and in the other rooms the house reaches a ceiling height of approx. 2.66 m. Due to the height of the ceilings and the many windows you experience a nice and spacious feeling. Modern epoxy floor with underfloor heating and cooling throughout.
This mansion is located in a car-free, green and sustainable area, near the city center and on a canal that leads directly into the water of the IJ river, built in an environmentally friendly manner, with extra attention for energy and high-quality materials.
LAY OUT
Ground Floor:
Front garden facing East, entrance; open living space which can be divided in a dining area ( at the front) and a living area (at the rear), access to the sunny balcony facing West with swim ladder and boat dock, luxurious open kitchen equipped with all desirable Miele appliances such as; large fridge, dishwasher, combi oven, induction hob with built in extractor, Quooker, and built in coffee machine, stairs to first floor and stairs to souterrain floor
First Floor;
2 good sized bedrooms, bathroom in the middle equipped with bath, shower, toilet and double sink
Souterrain Floor:
2 bedrooms, second bathroom with rain shower and double sink, laundry area with connection for washer and dryer, separate toilet, stairs to basement level, huge storage room, access to garage with parking spot in front
AREA
The Houthavens offers more than just living. Many creative companies have already established themselves in this area. Also a primary school, a secondary school, a nursery, out-of-school care, a care center and a couple of good(lunch) restaurants. For example: Bar Hout, Restaurant Vessel, Borisov, 7eventyfive coffee Bar etc. Shopping is already within walking distance. But there will be more.
Also the Spaarndammerstraat with all its' shops, terraces and nice restaurants in the direct area. Bus 22 and ferry to NDSM nearby. Central Station can be reached within 10 biking minutes.
Details:
* Rental amount 3.250,- Euro per month
* Available by February 1st for minimum of 12 months ( lease C)
* Living space of 127 m2 ( NEN 2580 measured)
* Unfurnished
* Front garden and terrace balcony on the canal at the back with access to the IJ, with private mooring opportunity for your own boat
* Parking spot optional for + 200,- Euro per month
* Shielded from cars; children can play on the street
* Epoxy floor with underfloor heating and cooling
* 4 bedrooms and 2 bathrooms
* Spacious storage area of approx 20 m2 included
* Modern steel glass front in living
* Sunscreens all over
* Energy label A+++
* No pets
* Central location
* Not for sharing
* Solar panels
* Subject to landlord approval
* Income requirement: at least 3 times the gross monthly rent
**This Property is listed by JLG Real Estate a MVA Certified Expat Broker**
DISCLAIMER
This information has been compiled by us with the necessary care. On our part, however, no liability is accepted for any incompleteness, inaccuracy or otherwise, or its consequences. All sizes and dimensions are indicative
Very child friendly area, perfect for families!
