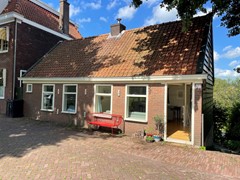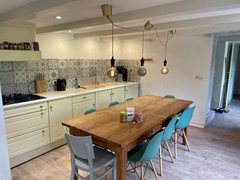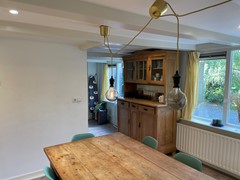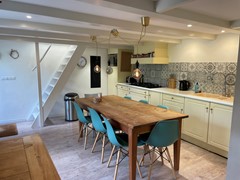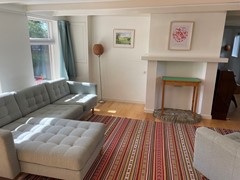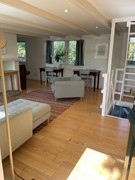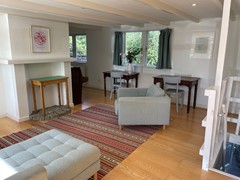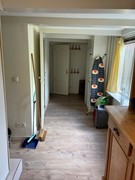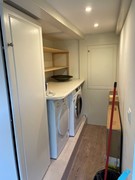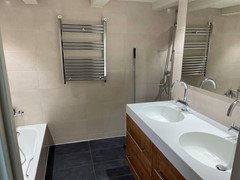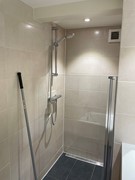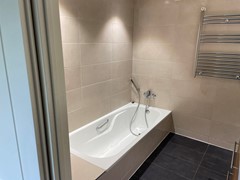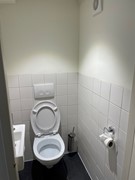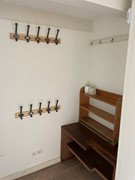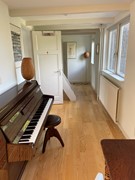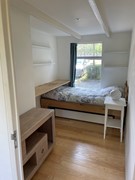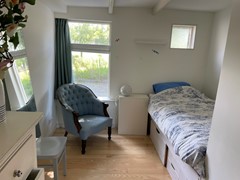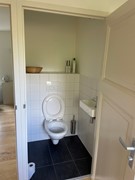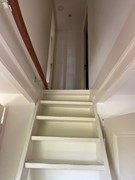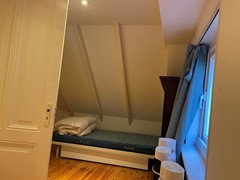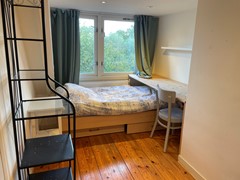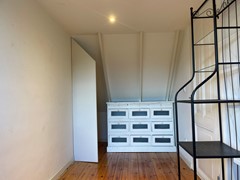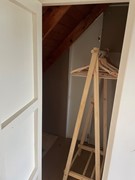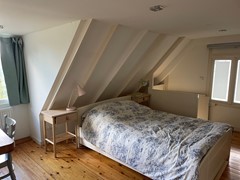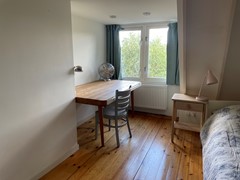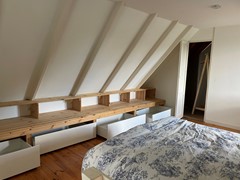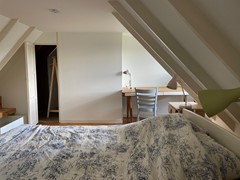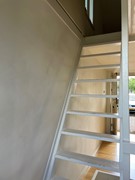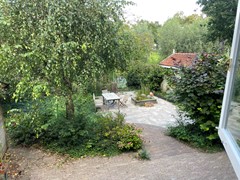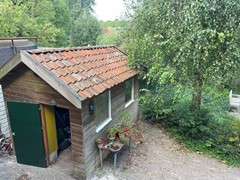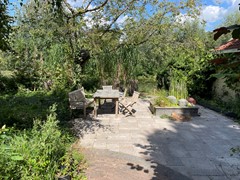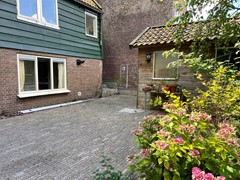Beschrijving
- Nieuwendammerdijk / Buiksloterdijk (North of Amsterdam)
- Furnished
- 5 bedrooms (of which one visitor stay)
- Newly renovated bathroom
- Large garden right at the water and park!
Rental contract Model B, for max. 2 years applicable. Ideal for a family or company lease. Sharing only allowed with max. 2 persons.
Rarely seen something so unique and authentic: detached dike house, on the water on a large plot of land
approx. 291m² of private land.
Located on the Buiksloterdijk, in the picturesque Buiksloot (from 1816 to 1921 its own municipality), this used to be the Waterlandse Zeedijk in Buiksloot. The village was one important water junction thanks to the Buikslotertrekvaart (1662). You can't get more rural in Amsterdam with water in front and behind the house providing an unobstructed view, also of the Buiksloterkerk. This free standing house divided over 3 floors, of approx. 125m² of living space, has a large backgarden of approx. 182m2 with splendid views over the water and park. The owner of the house has renovated the house and insulated the walls.
The neighborhood is very child-friendly, mainly only one direction traffic on the dyke.
Layout:
Dike level:
Entrance to the house at dike level in the living room. As is often the case with old dike houses,
2 fully equipped bedrooms, separate toilet, from the livingroom there is the short staircase to the 1st floor.
First floor:
Here you will find 2 bedrooms and a 4 meter wide dormer window at the rear, which is in front
both rooms provide excellent natural light., extra wardrobe room/garderobe and an extra bedroom for visitors (currently empty)
Basement:
Accessible from backgarden (souterain) or from staircase livingroom.
Here you will find the spacious (dining) kitchen, separate toilet and laundryroom with washer and dryer as well as the HR central heating boiler.
This floor also gives access to the bathroom with bath, walk-in shower, double washbasin and radiator.
From the basement you will acces to the fantastic backgarden.
Backyard: The canoe is already ready in the water and Twiske is accessible...
This is really the gem of the house. In the very well finished spacious backyard (14 x 13).
it's wonderful to relax by the water and thanks to the spacious surface there is always one
opportunity to enjoy the sun, or guaranteed sun enjoyment until sunset. There is also a beautiful wooden garden house.
The backyard can be entered from the garden room and on both sides via a private alley.
