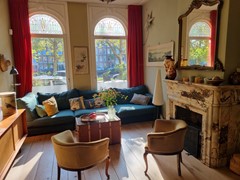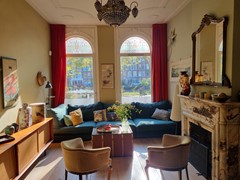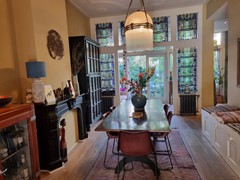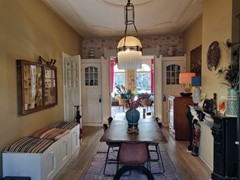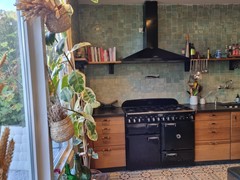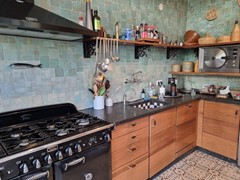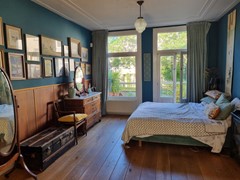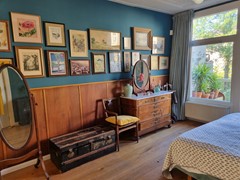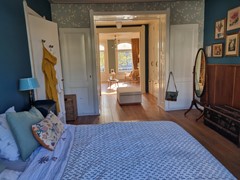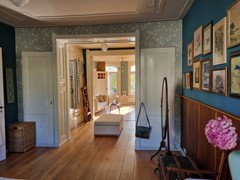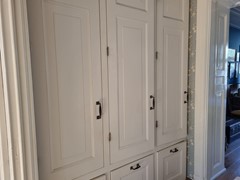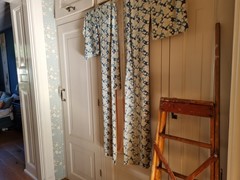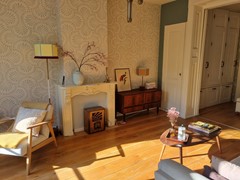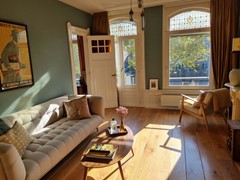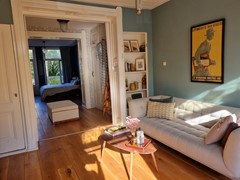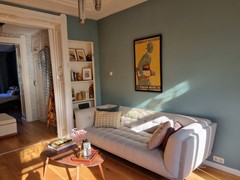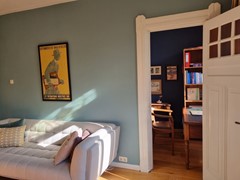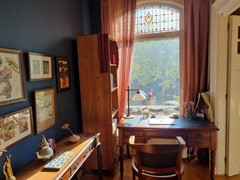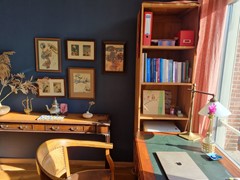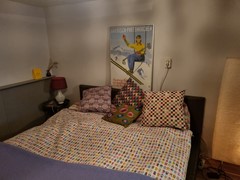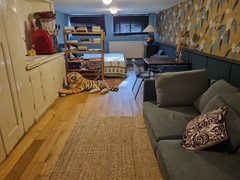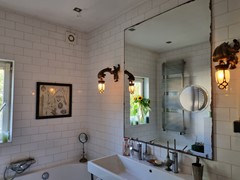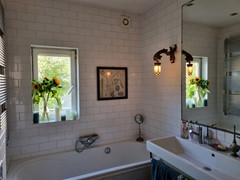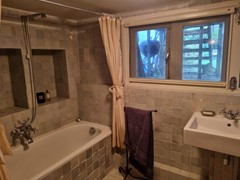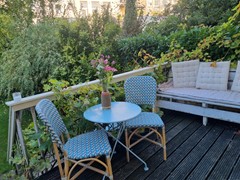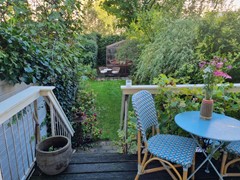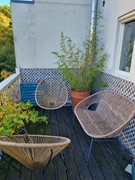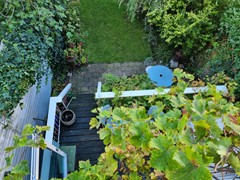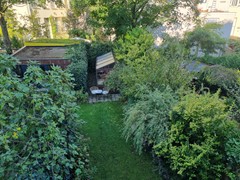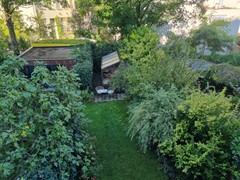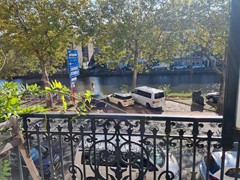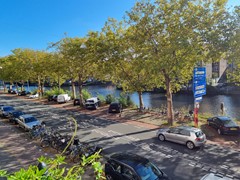Beschrijving
A Limited Opportunity to Rent a Design-Led, 3 bedroom Canal Residence with outside space.
Available from December 2025 for a short-term stay of approximately 6–8 months.
Perfect for expats, relocation professionals, and anyone seeking a beautifully curated temporary home in Amsterdam.
⸻
Key Features –
• Location: Directly on Nassaukade canal (Singelgracht), on the border of Jordaan and Oud-West
• Rental Term: Short-term only – 6 to 8 months from December 2025
• Layout across three levels with excellent privacy and flow
• 3 bedrooms + 2 full bathrooms + 3 toilets (one on each floor)
• Designer kitchen with Falcon oven, marble counters, bespoke wood cabinetry
• Original stained-glass windows, marble fireplace & exceptional artistic detailing
• Private terrace and peaceful garden outlook
• Dedicated office overlooking the canal with door separation – ideal for remote work
• Master suite level with dressing room, salon lounge, and ensuite bathroom
• Souterrain guest floor with two bedrooms and second full bathroom
• Art & design lover’s home – carefully curated interior and unique styling throughout
• Sunny dual aspect living level with canal and garden views
• Truly atmospheric home – a rare short-stay opportunity in Amsterdam’s canal belt
⸻
A rare opportunity to experience one of Amsterdam’s most beautifully styled canal residences as a temporary home. `The apartment a design-led art home spread across three impeccably curated floors, available for a limited rental period from December 2025 for 6 to 8 months. Situated directly on the canal with views towards Jordaan and Oud-West, this residence combines historical elegance with expressive contemporary styling.
Ground Floor – Light, Charm & Garden Outlook
The main living level unfolds with solid wooden flooring, a marble fireplace, original stained-glass windows and beautifully considered furniture and lighting. Soft morning light filters through coloured glass panels, giving the space a gentle artistic ambience.
The kitchen is a dream for cooking enthusiasts – featuring a Falcon range oven, marble countertops, bespoke cabinetry, open shelving, and high-spec appliances, including a large American-style fridge/freezer. Stylish tiles and wooden finishes create a warm, artisanal feel. From the rear seating space, elegant doors open onto a private terrace overlooking the garden, creating a tranquil backdrop.
First Floor – Private Master Level with Office & Salon
The entire first floor is dedicated to a private master suite experience, offering both spaciousness and quiet separation.
• Master bedroom with original wood detailing, ceiling mouldings, and double doors opening to a private terrace over the gardens
• Large dressing area with extensive built-in closets
• Beautiful ensuite bathroom with a garden-view window, large bathtub, walk-in shower, and characterful feature sink
• Separate salon-style sitting area ideal for reading or relaxing
• Dedicated office overlooking the canal with stained-glass windows – perfect for working from home with door separation for total privacy
This floor has the feel of a private boutique hotel suite combined with a creative workspace – a dream layout for expats or professionals wishing to live and work in a quietly luxurious environment.
Souterrain Level – Guest Quarters
The lower ground level offers two additional beautifully styled bedrooms, including a large guest bedroom, and a second full bathroom with both bath and shower. This gives excellent privacy for visiting family, au pairs, creative space or guest accommodation.
⸻
A Home for Art & Interior Enthusiasts
Every inch of this home is highly considered – bespoke joinery, statement lighting, curated artworks, layered textures, and original architectural details. It is a residence for those who appreciate interior design, craftsmanship and atmosphere. More than a rental – it is an experience.
⸻
Location – Canal Living with Instant Access to the Best of Amsterdam
Positioned on the canal, this address sits where Jordaan, Oud-West and Frederik Hendrikbuurt meet, giving you instant access to:
• Jordaan & Nine Streets (De 9 Straatjes) – boutique cafés, design shops, galleries
• De Hallen & Kinkerstraat – food halls, cinema, artisan markets
• Haarlemmerdijk & Westerpark – dining, concept stores, cultural events
• Vondelpark – easily reached by tram or short cycle
• Leidseplein & Museum District – direct tram connection
Transport – Excellent Connections
• Closest tram stops: Tram 5, 7, 17 & 19 (Marnixstraat & Nassaukade stops within a few minutes’ walk)
• Bus connections from Marnixstraat and Rozengracht take you across the city and to Central Station
• Metro 52 (North/South Line) accessible via Vijzelgracht or Rokin, offering fast travel to Zuidas, De Pijp and Central
• Amsterdam Central Station – approx. 10 minutes by tram or 8 minutes by bike
• Ring Road A10 accessible via S105/S106, excellent for Schiphol, Haarlem and The Hague
With canal views on one side and some of Amsterdam’s most creative neighbourhoods on the other, the location offers the perfect balance of serenity and vibrant city life.
Available per 1st December - Full Furnished.
