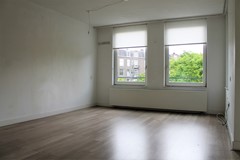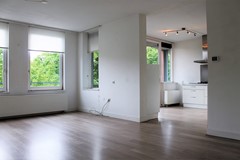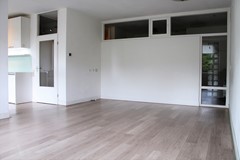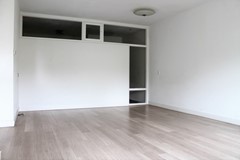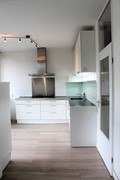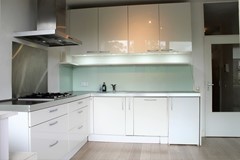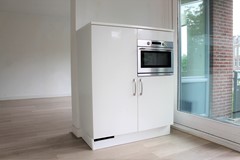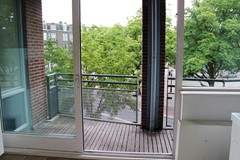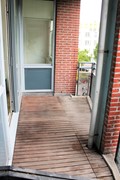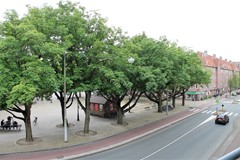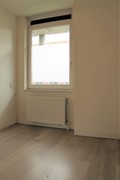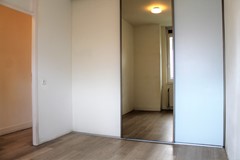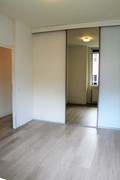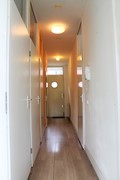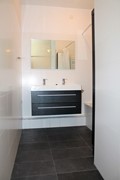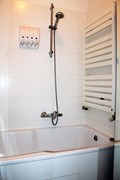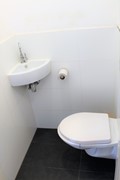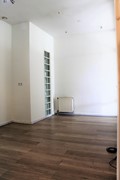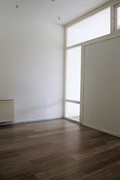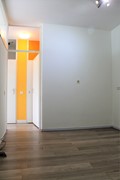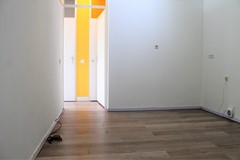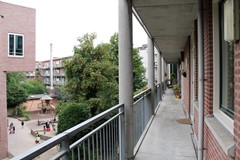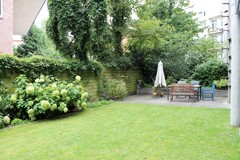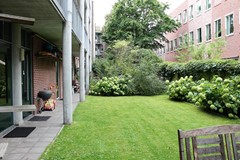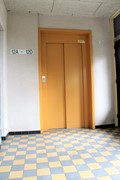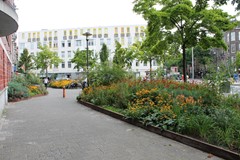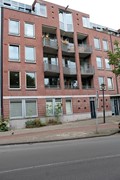Beschrijving
- Amsterdam Oost
- 2 bedrooms
- Unfurnished apartment
- Good location with open view and close to Amstel station and Oosterpark
- Balcony and communal garden
- Lift
- Suitable for a single, a couple or 2 persons sharing all with a fulltime employment, without relying on a guarantor
PLEASE SEND YOUR INTEREST BY EMAIL: info@expatrentals.com
Lay-out:
Entrance on the second floor of a modern apartment building (accessible via lift). Corridor with access to all rooms. Nice and bright living room with open L-shaped kitchen with built-in appliances. From the kitchen you can access the balcony facing SouthEast. There is 1 large and 1 smaller bedroom. The bathroom is fitted with a bath and a double sink. The toilet is separate and the property also comes with a storage inside the apartment.
Location:
The property is located opposite of a small square. Just around the corner you can find all the shops that you need and at Beukeplein there are plenty of restaurants and cafees. The apartment is located between the Oosterpark and the Amstel station. The city center and The Pijp area are easily accessible within a 10 minute bike ride and the A10-ringroad within 7 minutes by car.
