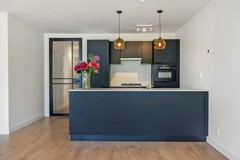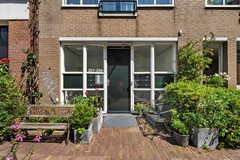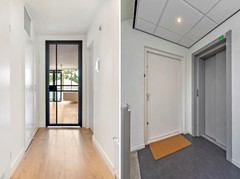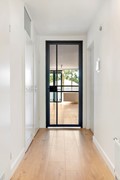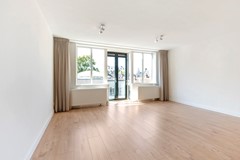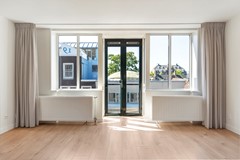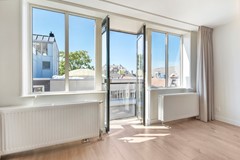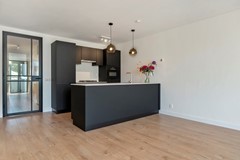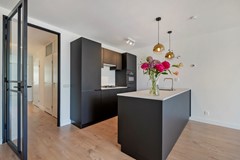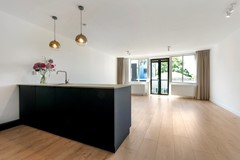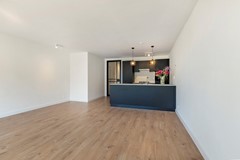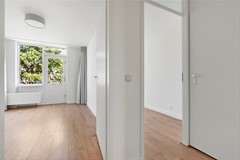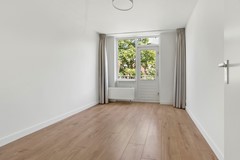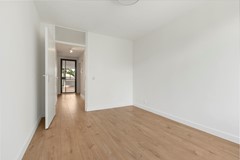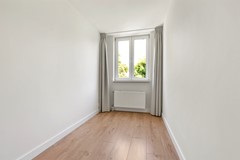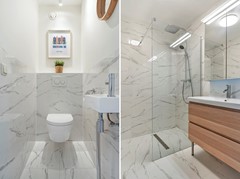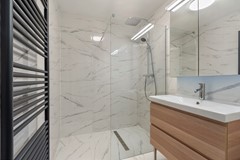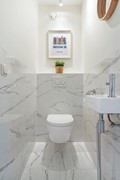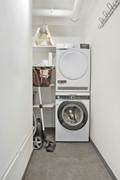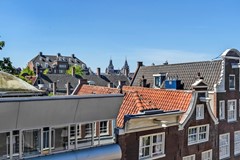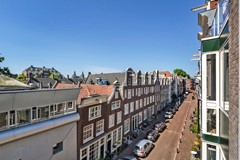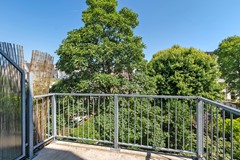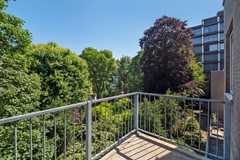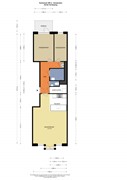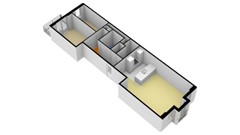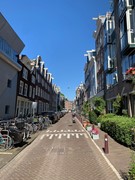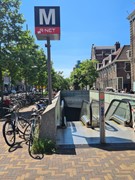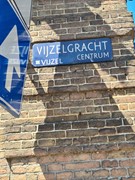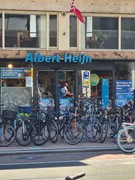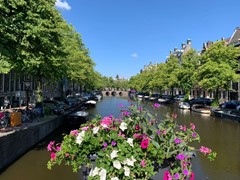Beschrijving
Experience the epitome of modern city living in this stunning, fully renovated 2-bedroom apartment located on the highly sought-after Kerkstraat, one of Amsterdam’s most vibrant and sociable streets—nestled between Spiegelgracht and Vijzelgracht.
This bright, state-of-the-art residence offers stunning views over the historic rooftops, including a spectacular sightline of the Rijksmuseum Towers.
Its prime location combines city-center convenience with a charming, neighborhood feel.
Layout:
Communal entrance leading to elevator and private storage.
Stairs or elevator to the third floor.
Third floor:
Step into a bright hallway with natural daylight coming through the glass door.
This hallway provides access to all rooms, a separate toilet with fountain and a laundry room with additional storage space.
Flowing seamlessly into the expansive, open-plan living area and kitchen space with gorgeous wooden floor. The bright and south facing living room is located in the front part of the apartment.
Standing at the bay window you can spot the stunning and Historic Rijksmuseum Towers.
Inside the open-plan living space is a modern, fully equipped kitchen (dishwasher, combination oven/microwave, 4-pit gas hub and good size built- in fridge and freezer). A high-quality kitchen with spacious worktop and cozy island is more than inviting and can accommodate all your needs!
Back in the hallway access to the lavish bathroom with separate walk- in shower and vanity with storage. The overall gorgeous finishing and choice of materials including tasteful color palette, lend the space a relaxing and elegant feel.
Proceeding down the hallways this opens onto two bedrooms.
Strategically located at the rear of the apartment, where it`s nice and quiet, we first enter the main bedroom. This bedroom gives onto a cozy balcony offering lots of green treetops to enjoy as you sip your morning beverage.
The soft and natural tone of colors offers the room a sense of serenity. The second bedroom can be transformed into a multi-functional room.
Location:
The Kerkstraat has a small town feel to it regardless of being in the city center. This street is a low- traffic, one way street.
Central and close to everything that Amsterdam has to offer.
This area is home to several shops for your daily groceries, sidewalk café, concept stores and coffee saloons. Not to forget the hotspots like Rijskmuseum, The Royal Theater Carré, The Hermitage etc.
Close to access ways.
Walking distance to Vondelpark, PC Hooftstraat and the canals
Very good connected and easy access to public transport.
On the Vijzelgracht and Weteringcircuit numerous trams lines (1,7,19, 24) and connection to Metro North/ South line M52.
Also a direct bus connection to Schiphol Airport Line 397.
SPECIAL DETAILS:
- Newly renovated with high-quality kitchen and bathroom finishes
- Stunning view of picturesque city and street
- Two spacious bedrooms
- Washer and dryer included
- Elevator access & private storage unit
- Serene, low-traffic street with a welcoming neighborhood vibe
- Walking distance of all that Amsterdam has to offer
- Rental Price: €2.800,- per month excluding utilities
- Security deposit: 2 months’ bare rent
- Lease term: min. 12 months
- No smoking & no pets allowed
- Tenancy subject to owner’s approval
This exceptional residence combines contemporary comfort with a prime Amsterdam location—don't miss the opportunity to make it your new home.
DISCLAIMER
This information has been compiled by us with the necessary care. On our part , however, no liability is accepted for any incompleteness, inaccuracy or otherwise, or its consequences. All sizes and dimensions are indicative.
