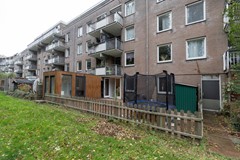Beschrijving
For Rent: Bright 2-Bedroom Apartment with Garden House – Haarlemmerweg 487 A (71 m² + 10 m² garden house).
Available from October 15, 2025
Are you looking for a spacious and well-maintained apartment in a vibrant part of Amsterdam? This bright 2-bedroom apartment with an additional garden house at Haarlemmerweg 487 A might be just what you’re looking for.
Layout & Features
Living area: approx. 71 m²
Two generously sized bedrooms
Bright living room with large windows
Open kitchen with modern built-in appliances
Bathroom with shower, sink, and washing machine connection
Separate toilet
South-facing balcony
Private garden house of approx. 10 m² in a shared courtyard – perfect as a home office, storage, or creative studio
Upholstered (comes with flooring, curtains, and lighting)
Location
Located on the lively Haarlemmerweg, directly across from the Westerpark – one of Amsterdam’s most popular green spaces. The apartment is within walking or biking distance of the Jordaan, Haarlemmerdijk, and the city center. Public transport options are nearby, and the A10 ring road is easily accessible.
Details
Available from October 15, 2025
Rent: €2600,- per month (excluding utilities)
Security deposit: 2 month’s rent
Minimum rental period: 12 months
Not suitable for sharers
No pets / pets upon consultation
Smoking not allowed
Interested?
Contact us today to schedule a viewing and discover the comfort and extra space this unique home has to offer in one of Amsterdam’s most desirable areas.




























