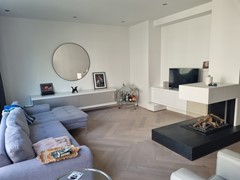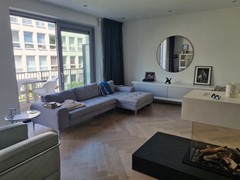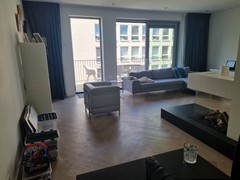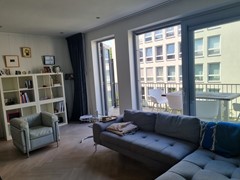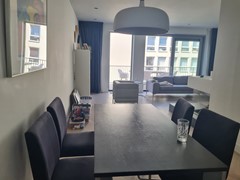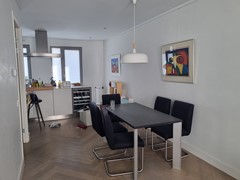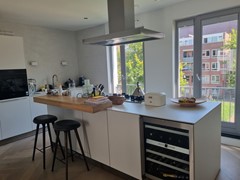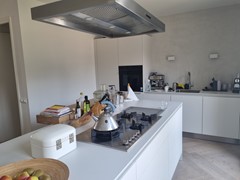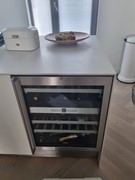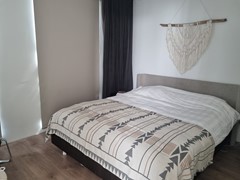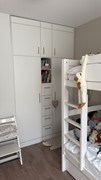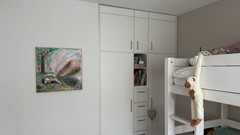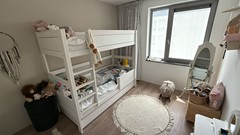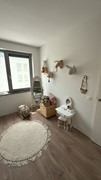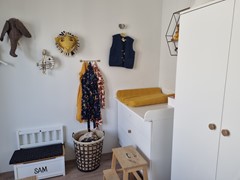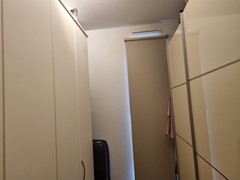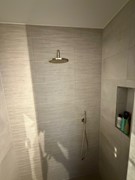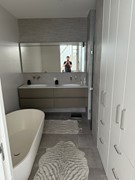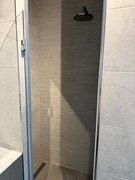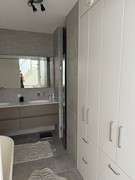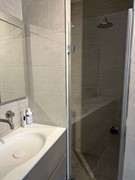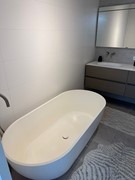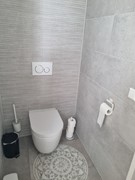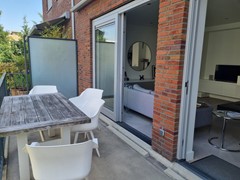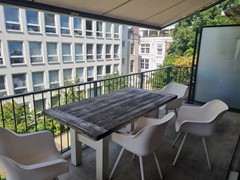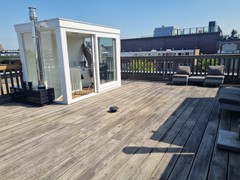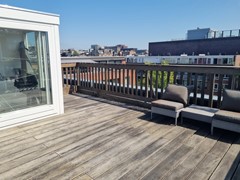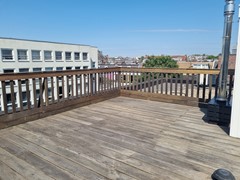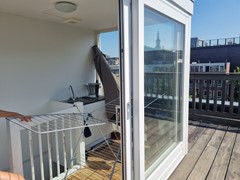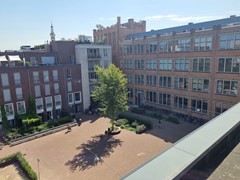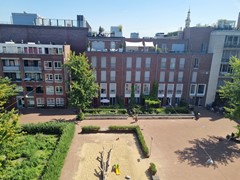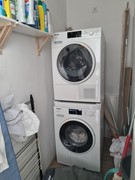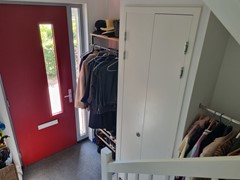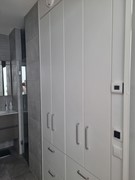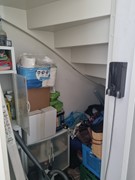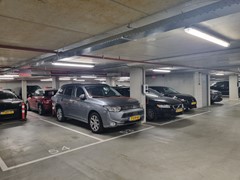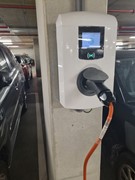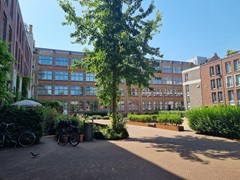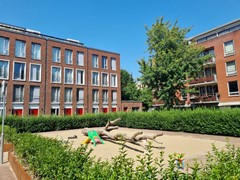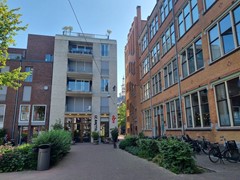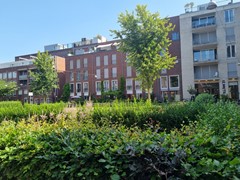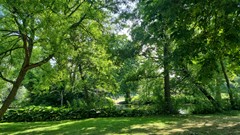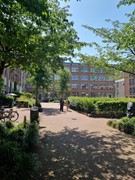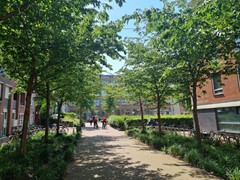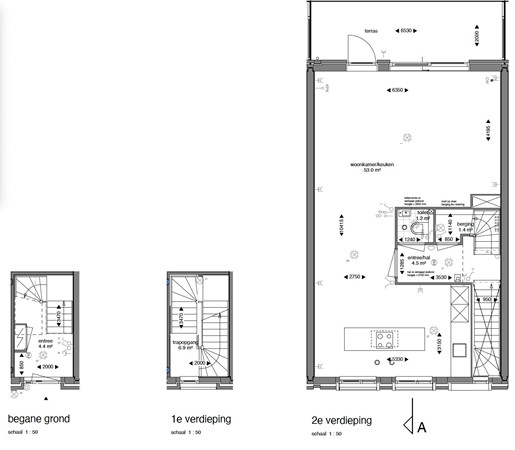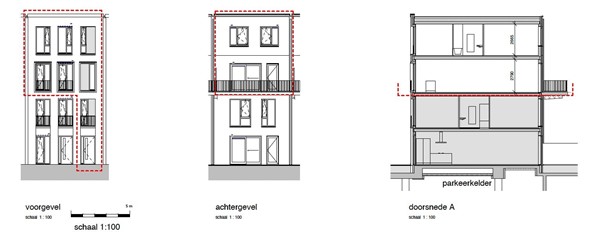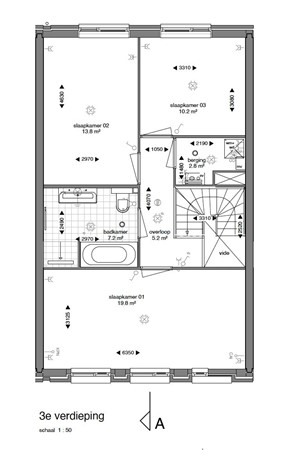Beschrijving
Very Pretty and Practical Family Home with Outdoor Space in Amsterdam South
A very pretty and practical family home with three bedrooms, two bathrooms, a generous 16 sqm terrace, and an incredible 65 sqm roof terrace — all located on a perfectly quiet and safe pedestrian square in one of Amsterdam’s most family-friendly neighbourhoods. Spread across three thoughtfully designed floors and rented fully furnished, this elegant home offers a rare mix of style, comfort, and convenience.
Property Features:
Ground Floor (Private Entrance):
• Bright, welcoming entry hall with ample built-in storage for coats, shoes, prams, and bicycles — ideal for family living.
First Floor (Living & Entertaining):
• Spacious and light-filled L-shaped living room with high ceilings, real oak herringbone flooring, and a striking gas fireplace.
• Double doors open onto a 16 sqm terrace, ideal for outdoor dining, entertaining, or simply relaxing.
• Beautifully designed Bulthaup kitchen, featuring:
• A large kitchen island with a wooden breakfast bar for casual dining
• Five-burner gas hob, wine fridge, and built-in storage
• Quooker tap, steam oven, and premium appliances
• Full-size fridge/freezer and abundant cabinetry
• Separate guest toilet and a second bathroom with walk-in shower on this floor.
• Sunscreens throughout to maintain cool comfort in summer months.
Second Floor (Bedrooms & Main Bathroom):
• Spacious master bedroom with walk-in closet and elegant en-suite bathroom:
• Featuring a freestanding bathtub, separate walk-in shower, generous built-in storage, and toilet.
• Two further bedrooms:
• One of which is cleverly fitted with bunk beds and custom closets — perfect for children.
• Dedicated laundry area with washer and dryer.
• Another separate guest toilet on this floor.
Third Floor (Roof Terrace):
• A bright sunroom leads out to a truly spectacular 65 sqm roof terrace, offering:
• Panoramic views across Amsterdam
• Total peace and privacy
• Ample room for sun loungers, dining table, and a tranquil outdoor lifestyle
Additional Highlights:
• Fully furnished with tasteful, high-quality furniture and fixtures throughout.
• Weekly cleaning service by a trusted cleaner (€60/week, at tenant’s cost).
• Private underground parking space just 30 seconds from the property (€200/month), with generous dimensions and an electric vehicle charging point
• Located on a car-free square with a children’s play area, making it especially suited for families.
Location – Quiet, Safe, and Close to Everything:-
Set on peaceful Dora Tamanaplein, this home is in one of Amsterdam Zuid’s most liveable locations — safe, residential, and well connected.
Transport Links:
• Walkable to tram lines 4 and 7 and GVB bus routes
• Just minutes from Amstel Station (for metro, intercity trains, and airport access)
• Easy access to the A2 and A10 ring roads
Local Lifestyle:
• Steps from the Amstel River for scenic walks, running, or cycling
• Near Sarphatipark and the bustling food, café, and shopping scene of De Pijp
• Surrounded by bakeries, boutiques, restaurants, and fresh produce markets
• Close to both local and international schools, making it ideal for relocating families
⸻
• Available: Mid-August
• Cleaning: €60/week (tenant cost)
• Parking: €200/month (optional underground garage with EV charging)
This charming home offers a rare combination of outdoor space, style, and smart family living — all in a peaceful, central location.
