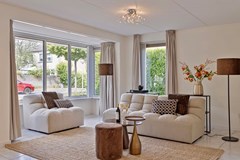Beschrijving
Beautiful and luxurious semi-detached villa with 6 bedrooms, 2 bathrooms, lovely garden with swimming pool and private parking available for rent on a lovely location in Amstelveen Westwijk.
You can also turn the room on the ground floor over to an (guest)bedroom or study/office room.
Westwijk is one of the most recent expansion district of Amstelveen and is located in the south-west of the city. The house is located closeby the Westwijk shopping mall. It is very quick to reach the airport Schiphol, highway A9 and highway 10 from the house.
Please be aware that the house comes without furniture!
Details:
• Size of the property: 220 m2
• Number of bedrooms: 6
• Number of bathrooms: 2
• Type of house: Semi-detached villa
• Construction year of the house: 1998
• Interior decoration: Semi-furnished
• Flooring: Stone tile floor (under-floor heating system), laminate
• Quality of public transportation: Good
Also in this rental house:
• Parking possibility: Free parking / private parking
• Separate shower
• Bath tub
• Separate toilet
• Storage: shed
• Balcony
• Garden
• Swimming pool
No sharing
No smoking
No guarantors
• Tenancy agreements subject to owner’s consent
• Measurements not conform NEN 2580
The rental price of this house is exclusive Gas/Electricity/Water, TV/Internet and Local Taxes.















































