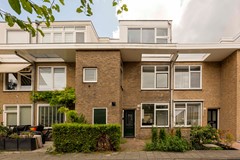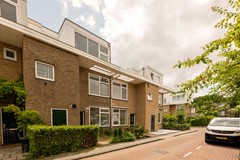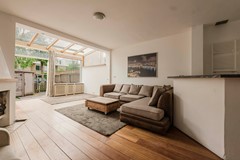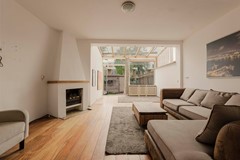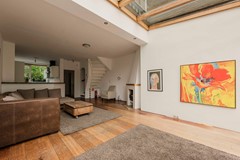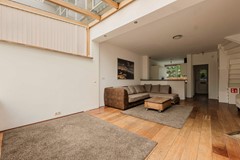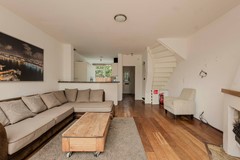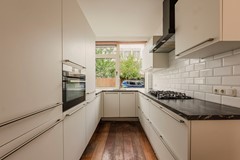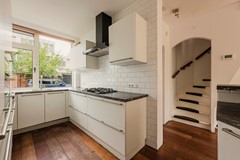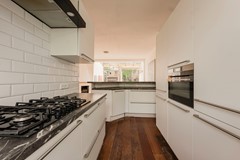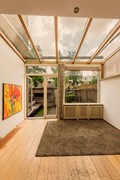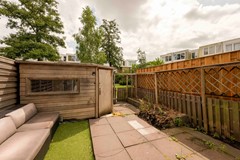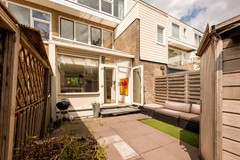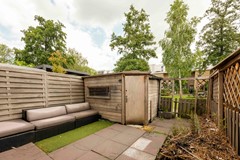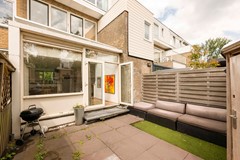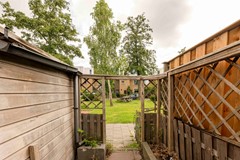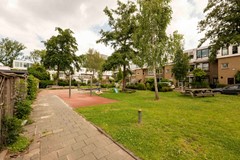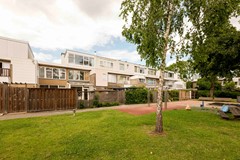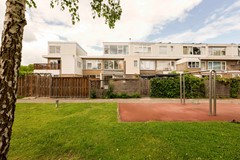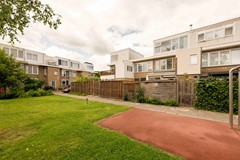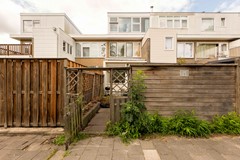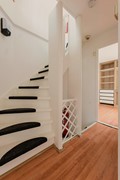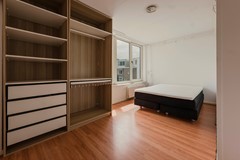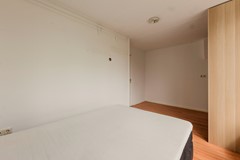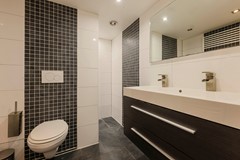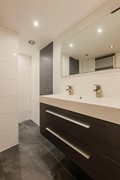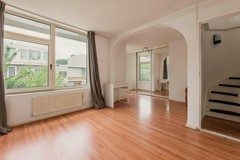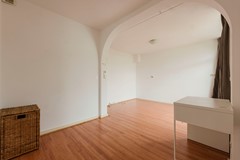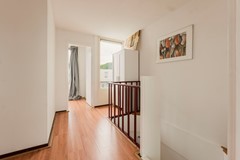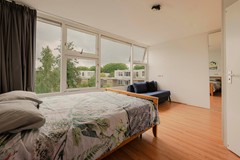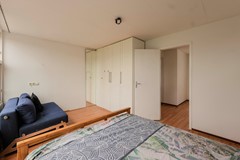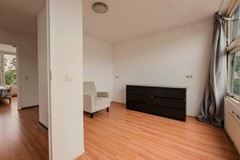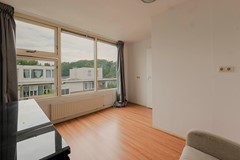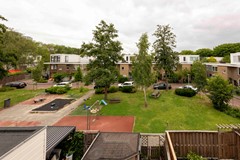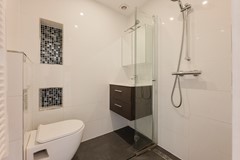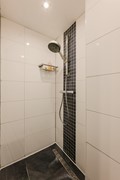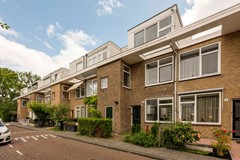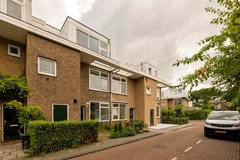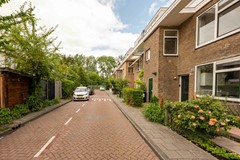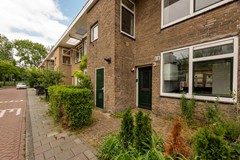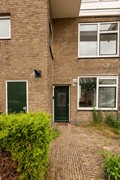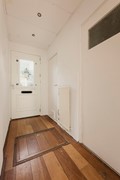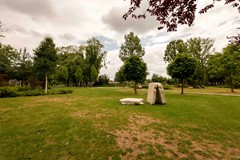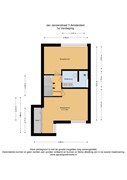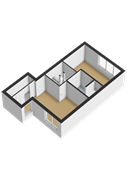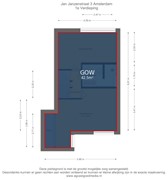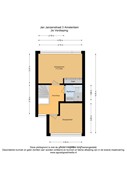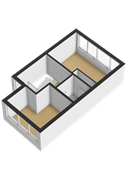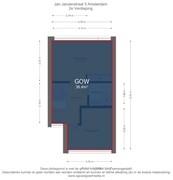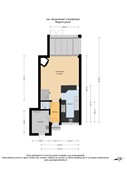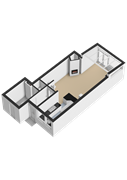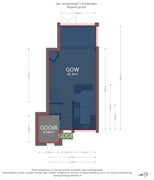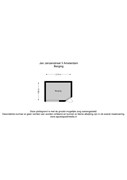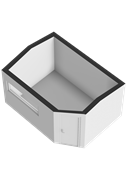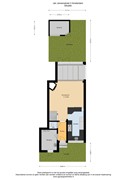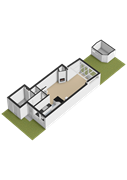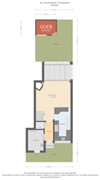Description
Get to know this beautiful gem in the green Slotermeer!
Enter the surprisingly spacious semi-detached house at Jan Janzenstraat 3. Here you will find a sea of possibilities to make your dream home a reality. With no less than 129 m² of living space spread over three floors, this house offers all the space a family needs. With four spacious bedrooms, two modern bathrooms and multiple living areas, there is enough space for everyone to feel at home.
The unique location of this house ensures that you can enjoy both the morning sun in the front garden and the evening sun in the back garden. A perfect balance for families who like to live outside. In addition, this house is ideal for double occupancy or for families who enjoy living outdoors. Furthermore, this home is ideal for double occupancy or for families who need extra space.
Whether you want to enjoy a barbecue together in the sun-drenched garden or are looking for some privacy in one of the bedrooms, it is all possible here. Jan Janzenstraat 3 offers a home where you can grow and flourish endlessly. Seize this opportunity to find your ideal family home in vibrant Amsterdam.
Because who knows, this might be the house where you and your family will make all those beautiful memories!
Particularities:
- Living area: approx. 129 m² (NEN2580 measured)
- Plot area: 85 m²
- Energy label D - This label is valid until 09-02-2031.
- fully equipped with double glazing
- Cavity walls are insulated in 2022
- Four spacious bedrooms, 2 bathrooms and 3 toilets
- Front and back garden with direct access to playground and lawn, always a spot in the sun.
- Separate storage room of approximately 6m2
- Shed in garden of 5m2
- Intergas central heating boiler
- Parking via permit system or public
- Delivery in consultation - can be quick!
- Delivery "as is" including furniture
- WOZ value reference date 1-1-2024: 612,000.
- Leasehold: The canon amounts to sixty-seven euros and fifteen euro cents (€67.15) per year and is perpetually fixed. It is a fixed canon.
- Non owner occupancy clause applicable
- Notary: Visser Notariaat, Amsterdam
Layout:
Front garden with entrance, porch with separate toilet, spacious attached storage room and extra storage space under the stairs. On the ground floor you will find a generously extended living room with a modern spacious open kitchen with built-in appliances. The extension with glass roof forms a natural transition to the sunny backyard with free view, which offers direct access to a playground and green lawn - a great place for children to play safely. In the garden there is a shed of approx. 5 m2.
The first floor has two spacious bedrooms, a bathroom with shower, toilet and washbasin. The top floor offers another full-fledged floor with a third and fourth bedroom, second bathroom and laundry room with connection for washing machine and dryer.
Area and accessibility:
Green and quiet living with everything within reach
The house is located in a quiet street in Slotermeer, a child-friendly neighborhood with lots of greenery, playgrounds and excellent facilities. Within walking distance are the shopping center Plein '40-'45 (including market), various schools, public transport and Sloterdijk station. Sports fields, allotments and nature reserve De Bretten are also within walking distance. By bike you can easily reach Bos en Lommer, the Westerpark or the city center. By car you are on the A10 within a few minutes. Parking is possible in front of the door with a permit or paid parking.
This information has been compiled by us with the necessary care. However, no liability is accepted on our part for any incompleteness, inaccuracy or otherwise, or the consequences thereof.
The buyer has his own duty to investigate all matters that are important to him or her. With regard to this property, the broker is the advisor to the seller.
We advise you to engage an expert (NVM) broker who will guide you through the purchasing process. If you have specific wishes regarding the property, we advise you to make these known to your purchasing
agent in good time and to conduct (or have conducted) independent research into them. If you do not engage an expert representative, you consider yourself expert enough by law to be able to oversee all matters of importance.
