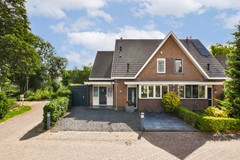Description
Nestled in a quiet and child-friendly residential cul-de-sac, this beautifully maintained semi-detached corner house offers generous space, luxurious finishes, and a unique waterfront location. Best of all? You can moor your own boat right at your backyard.
This turn-key home is designed for modern family living. The open-plan ground floor includes a bright, garden-facing living room with a cozy gas fireplace, a separate workspace or play area, and a high-end kitchen at the front, equipped with luxury built-in appliances—including a wine climate cabinet. The entire floor is finished with tiled flooring and underfloor heating for year-round comfort.
From the practical utility room, which serves as both a laundry and storage area, you access one of the home’s standout features: a spacious, covered outdoor living space with a full second kitchen. This area opens onto a well-maintained, southeast-facing garden with a built-in outdoor fireplace and direct access to the water. The layout ensures privacy and creates the perfect extension of your indoor living area.
On the first floor, you'll find four generously sized bedrooms, including a luxurious master suite with built-in wardrobes and an en-suite bathroom with toilet and shower. The second bathroom features a double sink, walk-in shower, and an additional toilet. Both bathrooms are equipped with underfloor heating.
The second floor includes a fifth spacious bedroom with built-in storage and a large landing with additional storage behind knee walls—ideal for extra belongings or seasonal items.
Outdoor Space and Private Parking
In addition to the stunning backyard, the front garden is also beautifully maintained and receives plenty of sun throughout the day. There is private parking on your own plot, a rare luxury in Amsterdam.
Features
• Privately owned land (282 m² plot)
• Built in 1998, energy label A, extension 2010
• Approx. 181 m² living space
• Nearly 40 m² additional indoor space and extra storage
• Backyard approx. 100 m², directly on open water
• Private boat mooring
• Luxury outdoor kitchen with heated covered seating area
• Underfloor heating on the ground floor and in both bathrooms
• Gas fireplace in the living room
• Modern kitchen with built-in appliances, including wine fridge
• Quiet and safe residential area with children’s play zones
• Private parking on your own property
• Sunny front and back garden
Prime Location
Located in the sought-after Twiske-Zuid neighborhood in rural Amsterdam North, this home offers the perfect mix of tranquility and urban accessibility. You’re right next to popular Kadoelen and just a 10-minute bike ride from the NDSM Wharf, full of art, restaurants, markets, and festivals. Amsterdam’s city center is reachable within 20 minutes.
Public transport, schools, shops (Molenwijk shopping center), and major roads (A10, A8, Coentunnel) are all close by. Directly next to the house, you’ll find a lovely edible garden and natural playground—perfect for children and nature lovers.
This is a rare chance to own a move-in-ready, spacious, and stylish home with direct water access in one of Amsterdam North’s most desirable and family-friendly neighborhoods.
DISCLAIMER
This information has been compiled by us with great care. However, we are not liable for any incompleteness or inaccuracies and the consequences thereof. We have had the property accurately measured, but it is possible that a second measurement may differ from our measurements. Urban Homies BV and the seller are not liable for deviations in the specified measurements. Urban Homies BV gives the prospective buyer the opportunity to check the specified measurements (or have them checked) and the buyer has a duty to investigate all relevant matters.












































