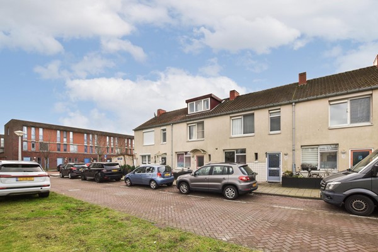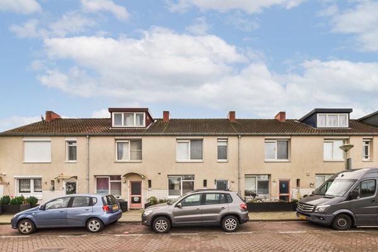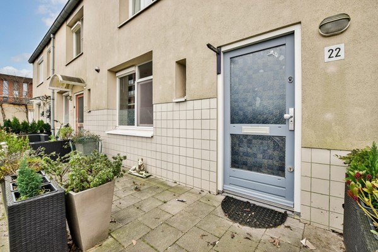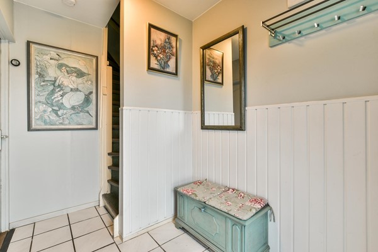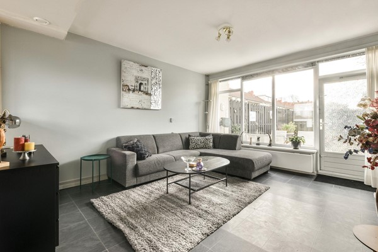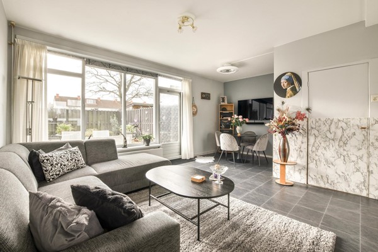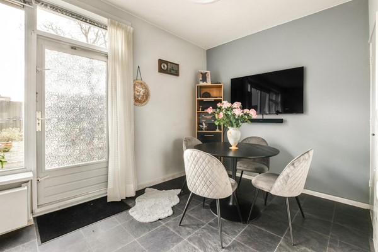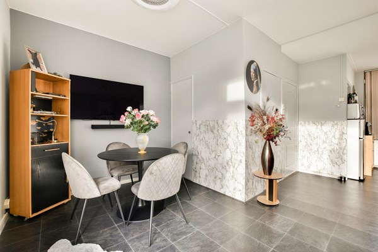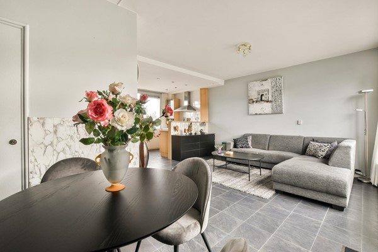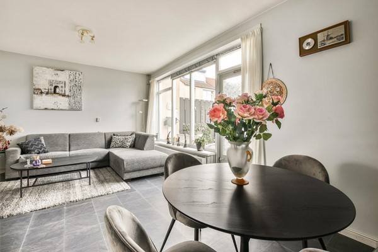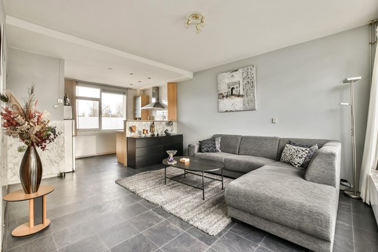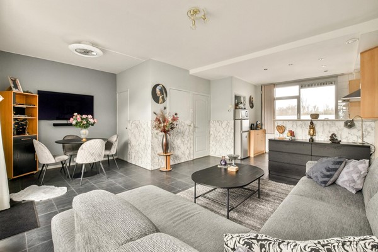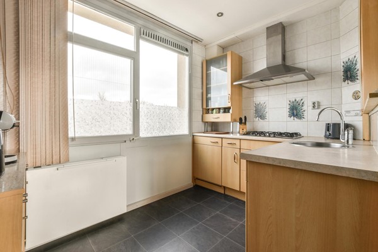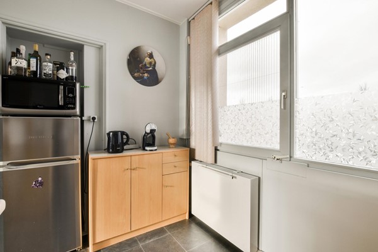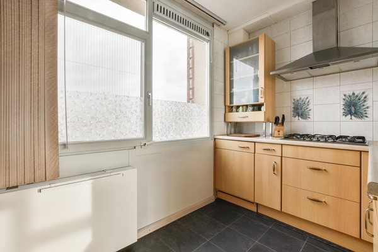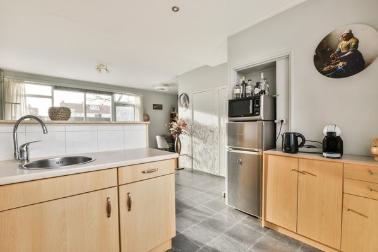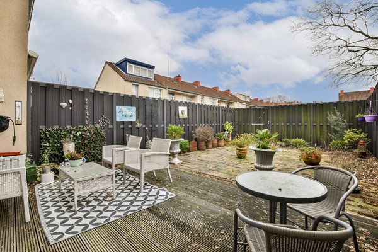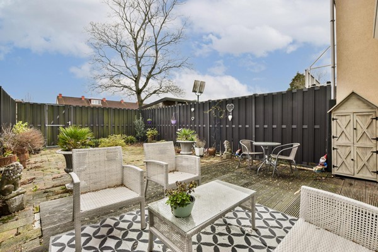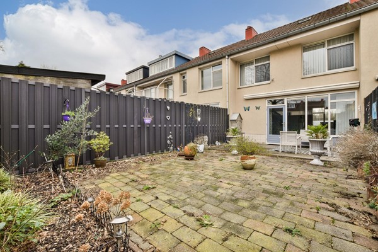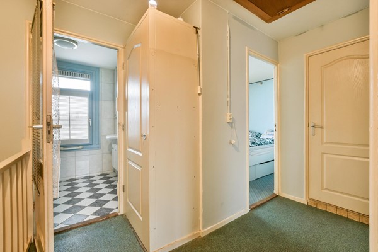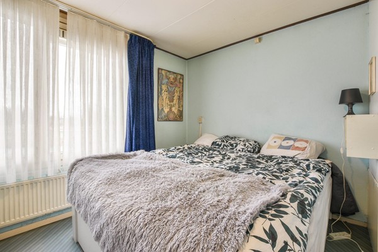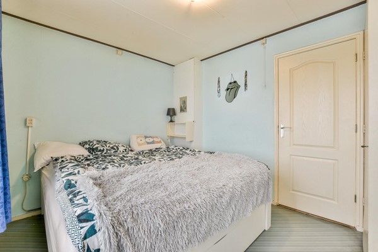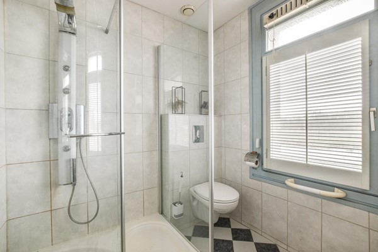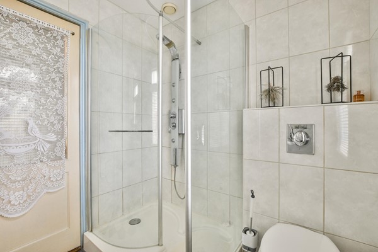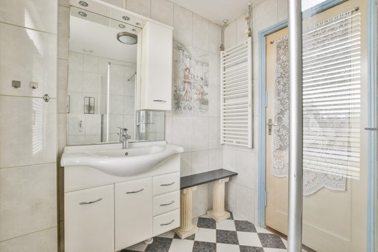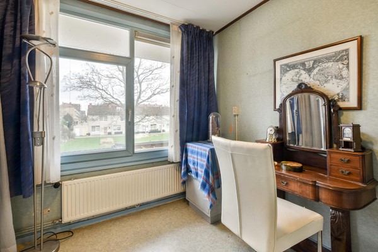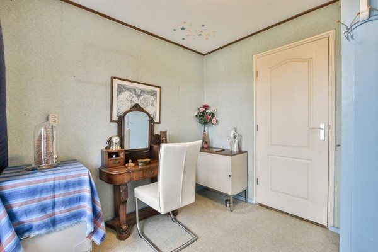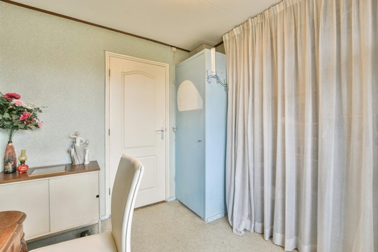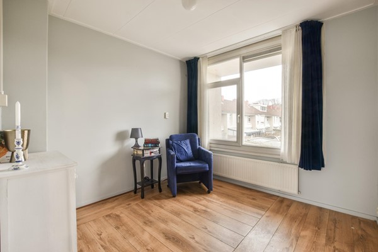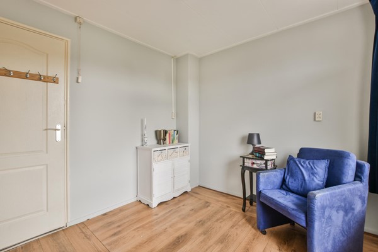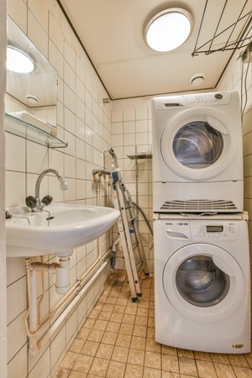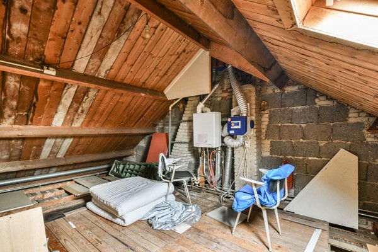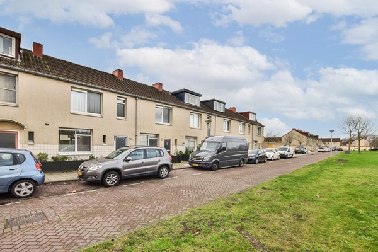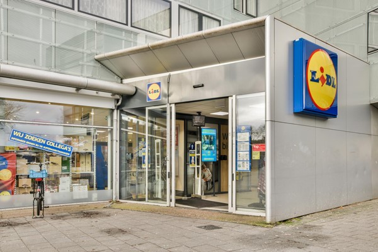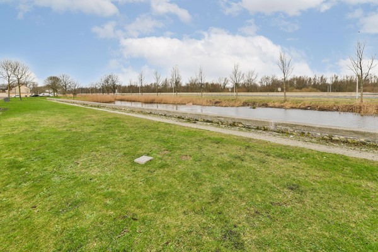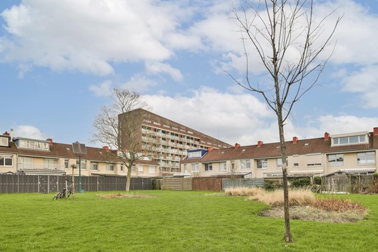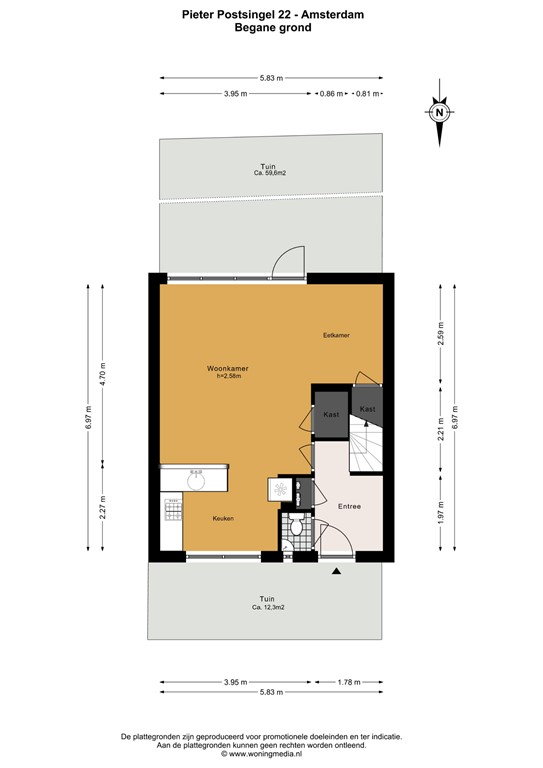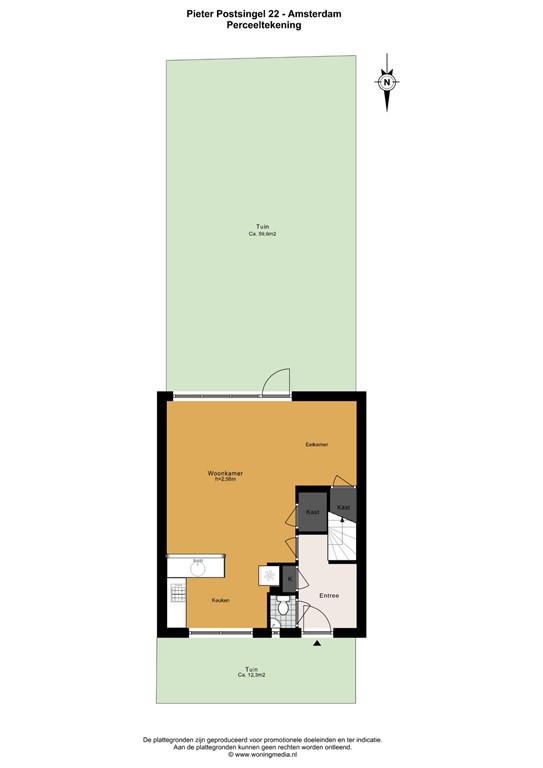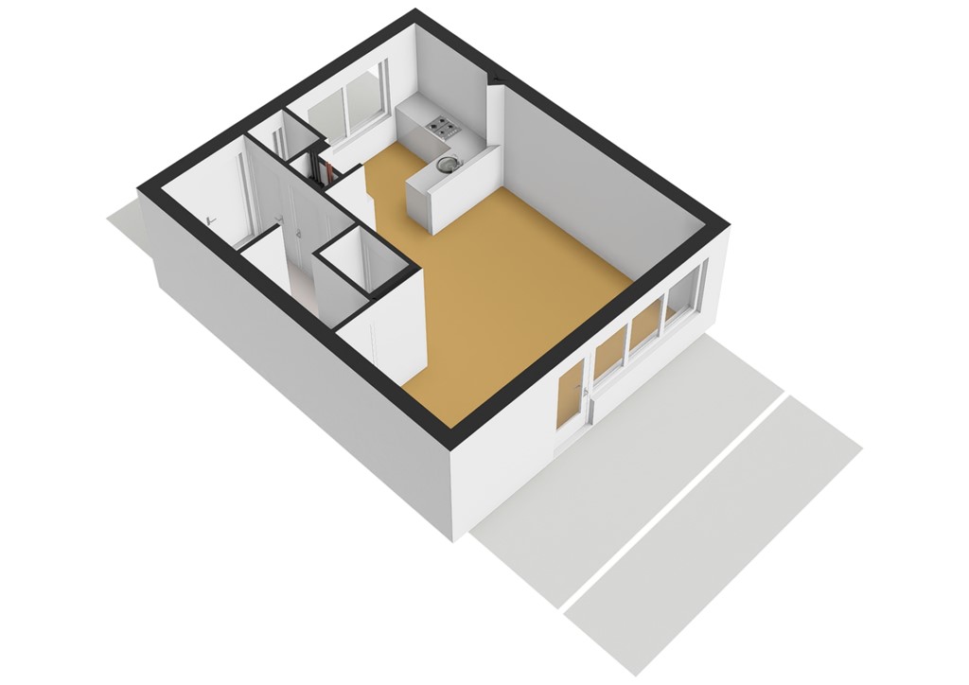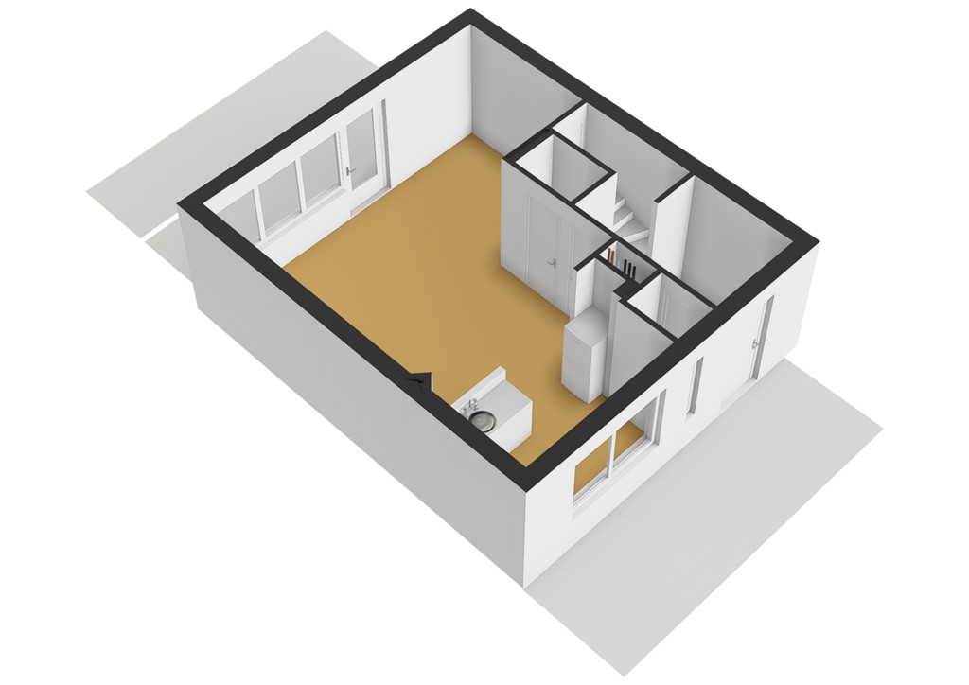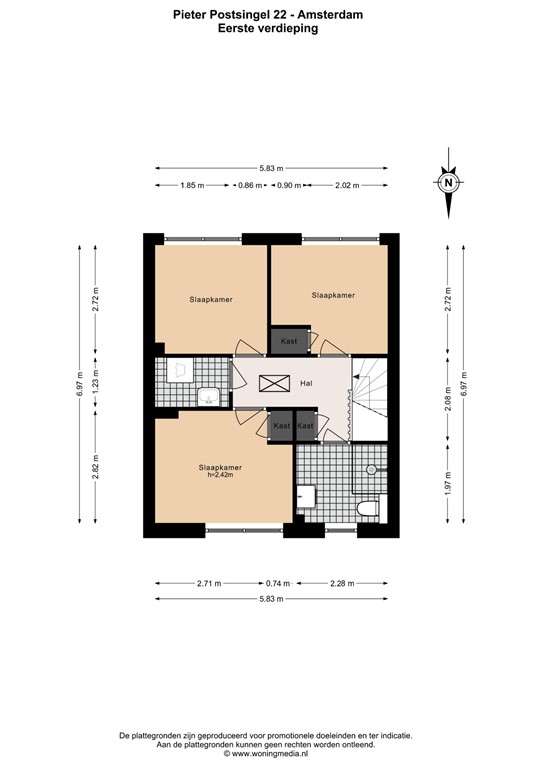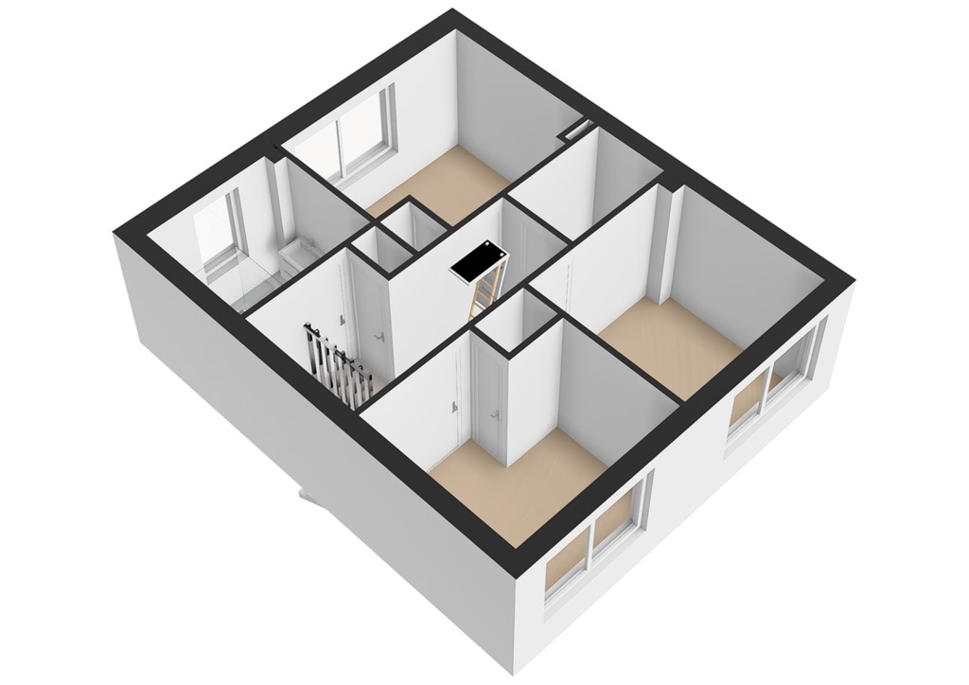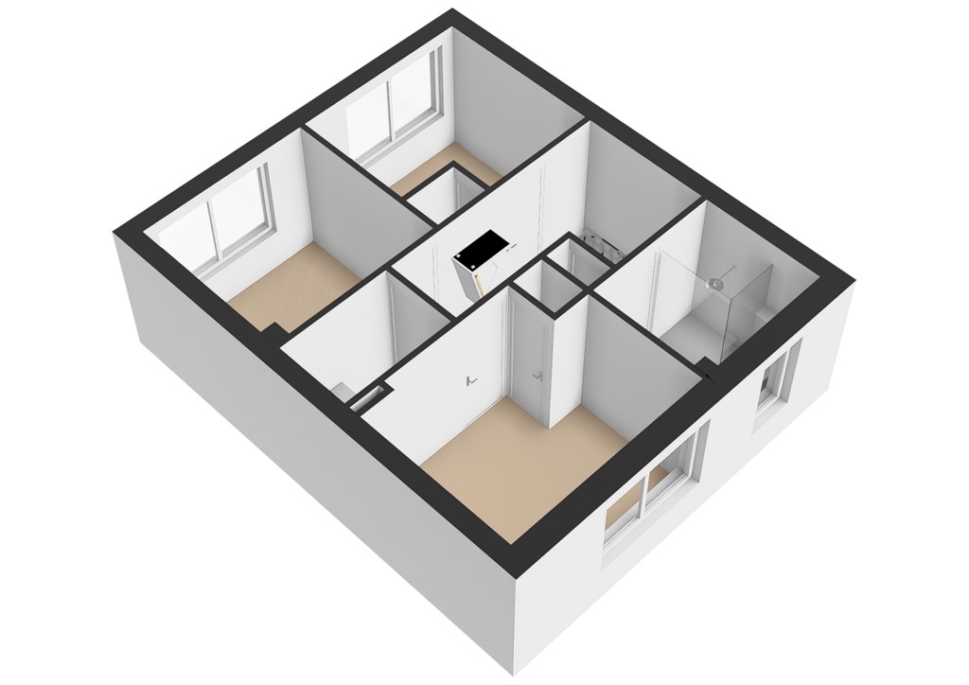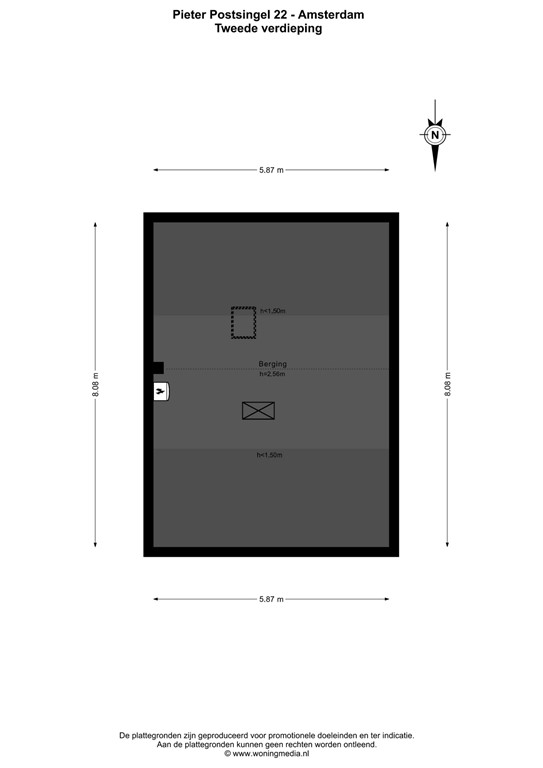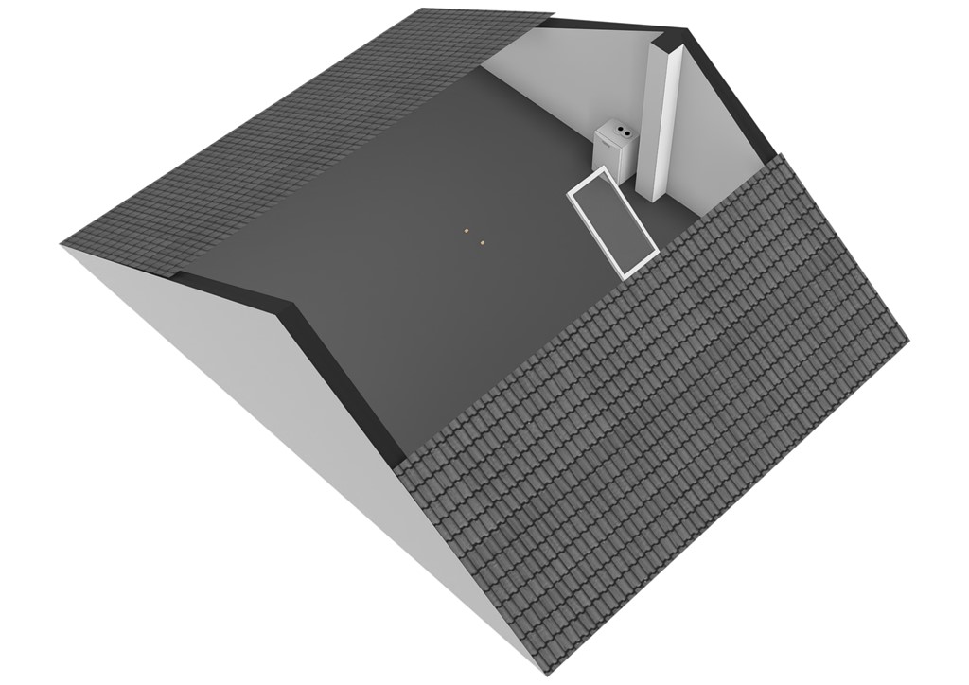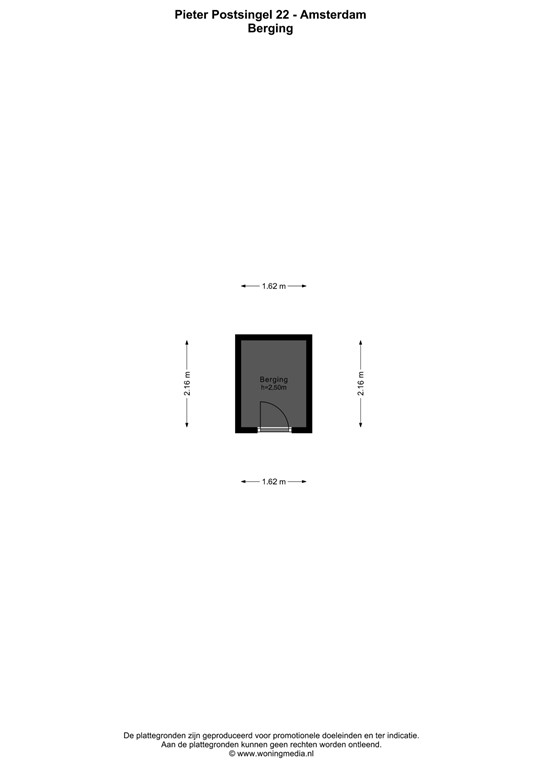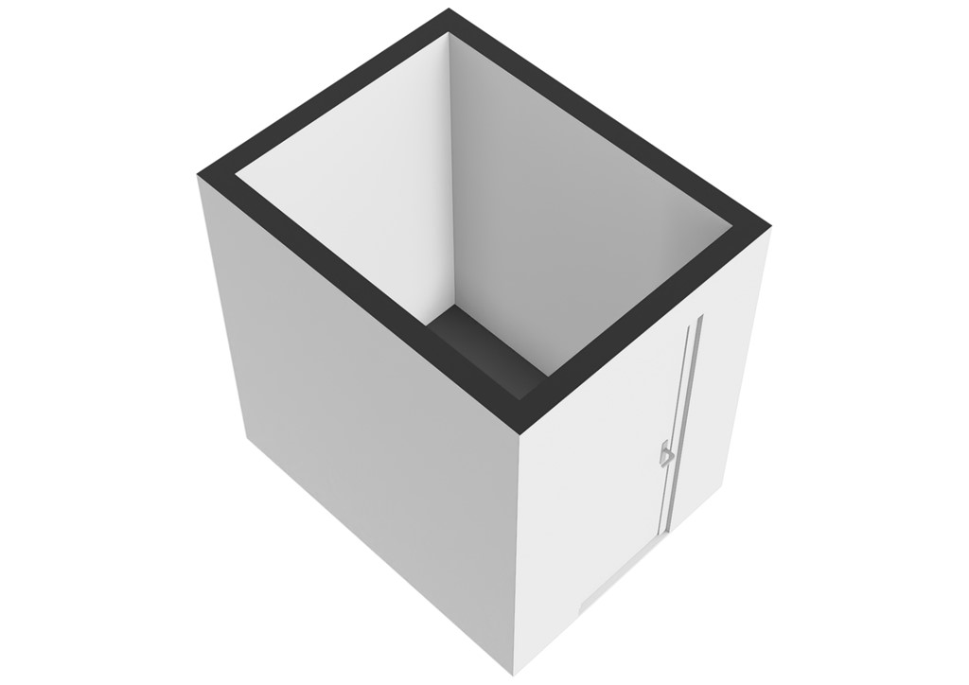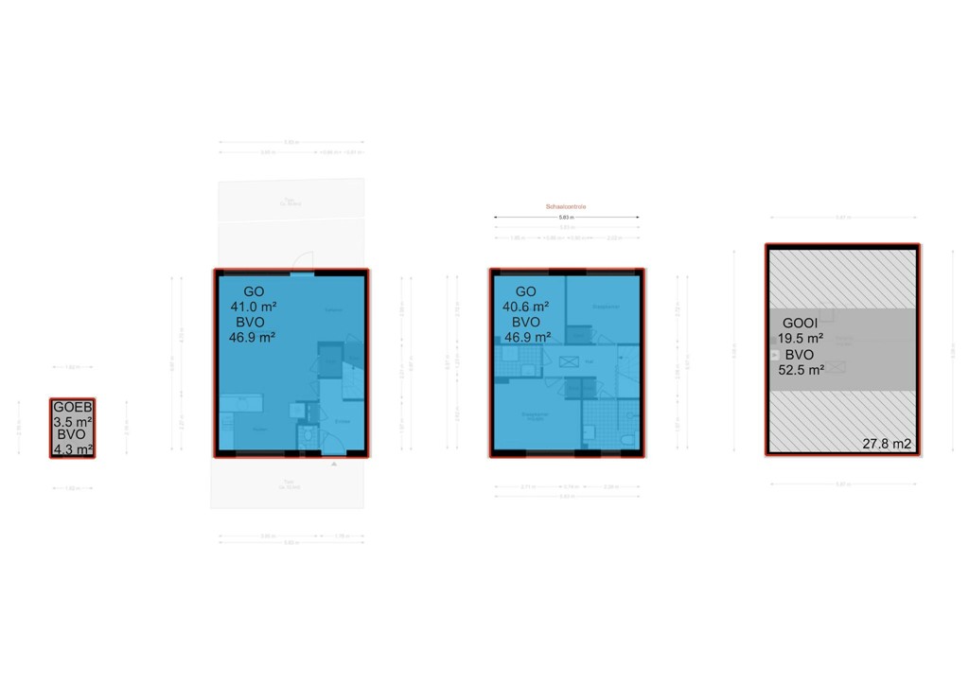Beschrijving
**Boek snel uw afspraak, de deadline voor biedingen is gesteld op 23 januari 12.00 uur**
(For English, please scroll down)
Mooi gelegen tussenwoning met vrij uitzicht, voortuin en riante achtertuin. De woning heeft thans een woonoppervlak van 82 m2 maar heeft de potentie bij het plaatsen van een vaste trap en dakkapellen op de zolderverdieping deze uit te breiden naar ca 105 m2. Dit nog los van de mogelijkheid uit te bouwen aan de tuinzijde, waar vergunningsvrij nog eens ca 20 m2 mogelijk is.
De algehele staat is eenvoudig, doch is de basis goed: houten kozijnen met dubbelglas, net afgewerkte gevels, elektrische zonwering, dak met dakpannen en een HR CV ketel uit 2020.
De indeling is praktisch: begane grond met entreehal, WC en garderobe, een lichte woonkamer met open keuken en toegang naar de tuin. De eerste verdieping biedt ruimte aan 3 slaapkamers, een badkamer met ruime inloopdouche, 2e WC en wasmeubel, alsmede een berging /wasmachine-ruimte. Via een vlizotrap toegang tot de zolderverdieping van ca 20 m2. Hier bevindt zich de CV opstelling en de mechanische ventilatie. Hier is de mogelijkheid een ruimte met 1 a 2 slaapkamers en een 2e badkamer te creëren.
De achtertuin van ca. 60 m2 op het oosten is voorzien van onderhoudsarm sierbestrating en een nette schutting. Via een achterom toegang tot het plantsoen. Aan de kop van het woonblok heeft u nog de beschikking over een aparte berging van ca 4 m2, ideaal voor het stallen van de fietsen.
De woning bevindt zich parallel aan de Haarlemmerweg in de wijk Geuzenveld, in de nabijheid van station Sloterdijk. Diverse winkels voor de dagelijkse boodschappen zijn te vinden op loopafstand en parkeren kan voor de deur met bewonersvergunning. Voor een groter winkelaanbod is het Lambertus Zijlplein op slechts een paar minuten fietsafstand te vinden.
Buslijn 21 naar Amsterdam Centraal stopt op een steenworp afstand en er zijn diverse scholen, speeltuinen en sportaccommodaties in de directe omgeving te vinden. De Haarlemmerweg (N200) is snel toegankelijk en biedt een snelle verbinding met Halfweg/ Haarlem, de A5, A9 en A10 alsmede het centrum van Amsterdam.
Details:
• Ca. 82 m2 woonoppervlak en 20 m2 overige ruimte
• Mogelijkheid tot creëren van ca 125 m2 woonruimte (met dakkapellen en uitbouw)
• Voor- en achtertuin
• Vrij uitzicht, mooie ligging aan het water en groenstrook.
• Voorzien van isolatie en dubbelglas, energielabel C
• Zeer kindvriendelijke buurt
• Gemeentelijke erfpacht, canon afgekocht tot 15-07-2054. Overstap naar eeuwigdurende erfpacht is eind 2023 aangevraagd.
• Algemene ouderdomsclausule van toepassing
• Direct beschikbaar
***
Beautifully located terraced house with unobstructed views, front garden and spacious backyard. The house currently has a living space of 82 m2, but has the potential to expand to approximately 105 m2 by installing a fixed staircase and dormer windows on the attic floor. This is apart from the possibility of expanding on the garden side, where another approximate 20 m2 is possible to create without a permit.
The overall condition is simple, but the basics are good: wooden frames with double glazing, neatly finished facades, electric sun blinds and an HR central heating boiler from 2020.
The layout is practical: ground floor with entrance hall, toilet and wardrobe, a bright living room with open kitchen and access to the garden. The first floor offers space for 3 bedrooms, a bathroom with spacious walk-in shower, 2nd toilet and washbasin, as well as a storage room/washing machine room. Access to the attic floor of approximately 20 m2 via a loft ladder. This is where the central heating system and mechanical ventilation are located. Here it is possible to create a space with 1 or 2 bedrooms and a 2nd bathroom.
The east-facing backyard of approximately 60 m2 has low-maintenance decorative paving and a neat fence. Access to the field via a back entrance. At the head of the residential block you have access to a separate storage room of approximately 4 m2, ideal for storing bicycles.
Location
The house is located parallel to the Haarlemmerweg in the Geuzenveld district, close to Sloterdijk station. Various shops for daily shopping can be found within walking distance and parking is available in front of the door with a resident's permit. For a wider range of shops, Lambertus Zijlplein is just a few minutes' cycling distance away.
Bus line 21 to Amsterdam Central stops a stone's throw away and there are various schools, playgrounds and sports facilities in the immediate vicinity. The Haarlemmerweg (N200) is quickly accessible and offers a fast connection to Halfweg/Haarlem, the A5, A9 and A10 as well as the center of Amsterdam.
Details:
• Approx. 82 m2 of living space and 20 m2 of other space
• Possibility to create approximately 125 m2 of living space (with dormer windows and extension)
• Front and back garden
• Unobstructed view, beautiful location on the water and green area.
• Equipped with insulation and double glazing, energy label C
• Very child-friendly neighborhood
• Municipal leasehold, canon bought off until 15-07-2054. The switch to perpetual leasehold has been requested at the end of 2023.
• General old age clause applies
• Directly available


