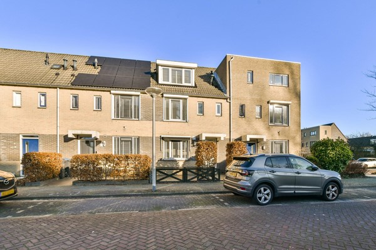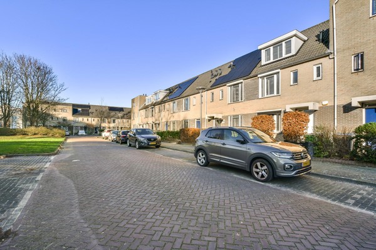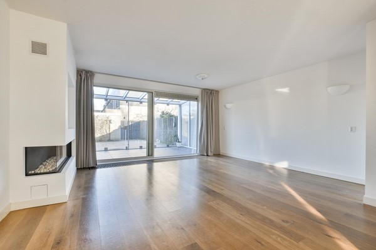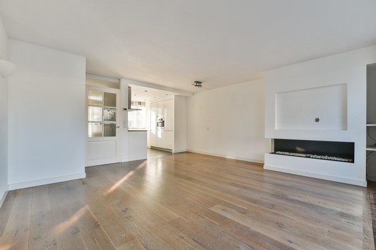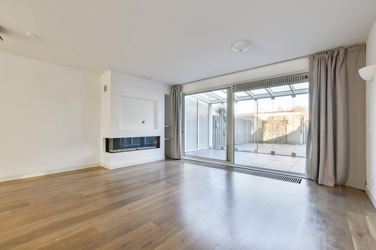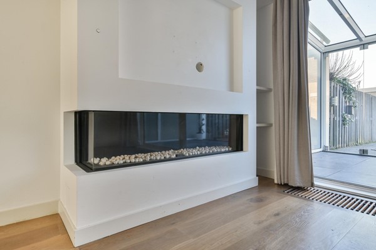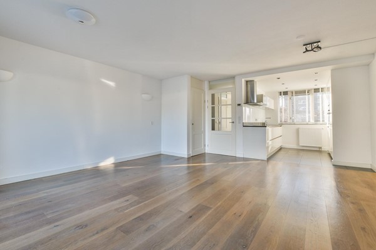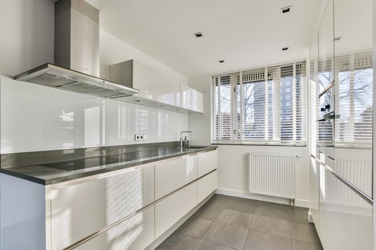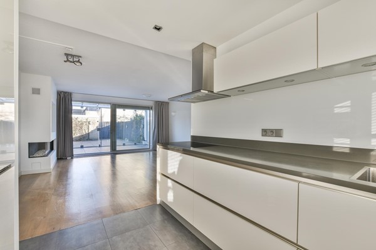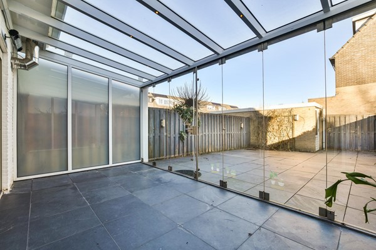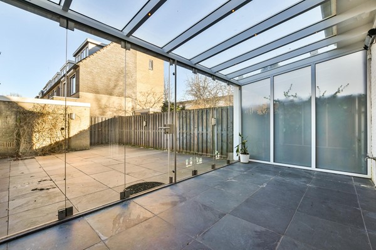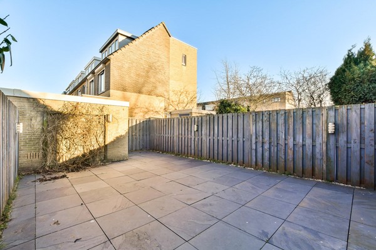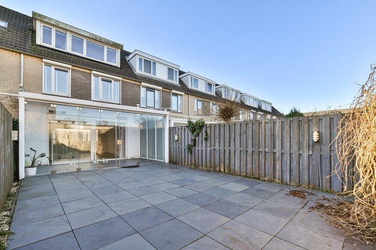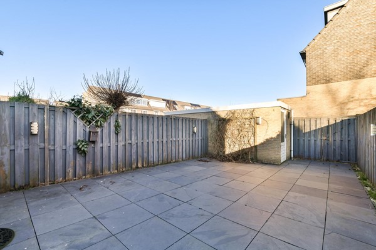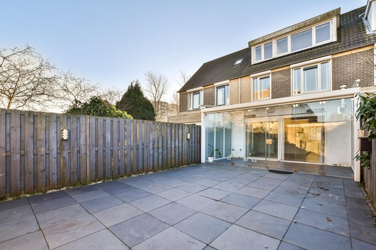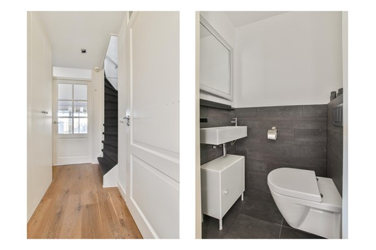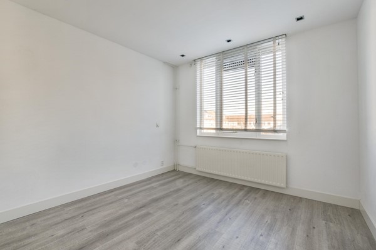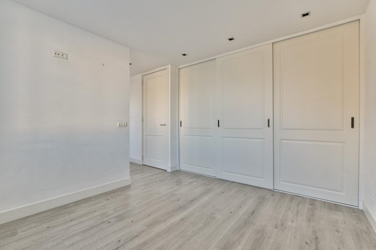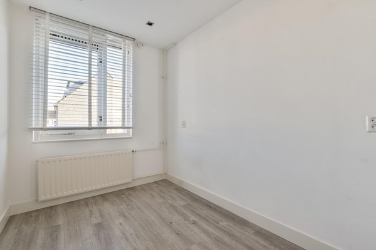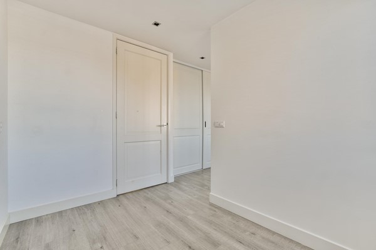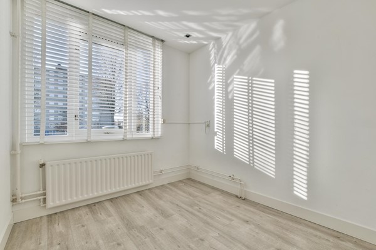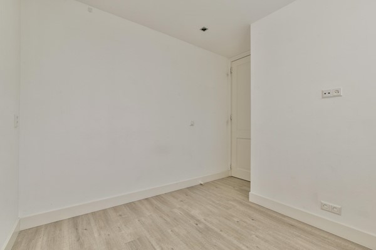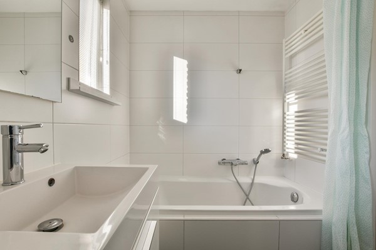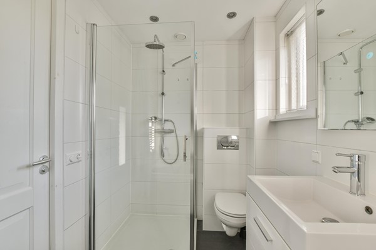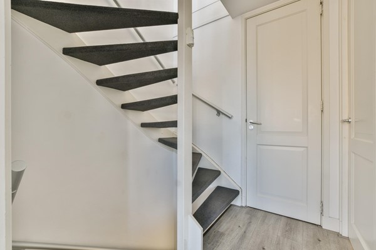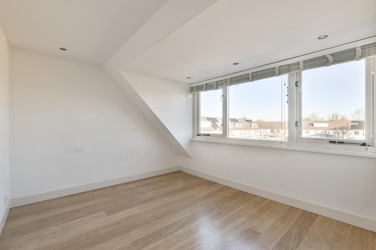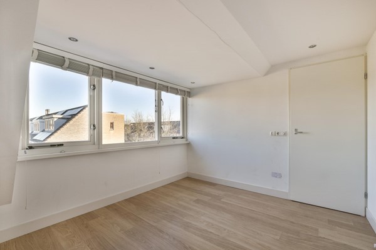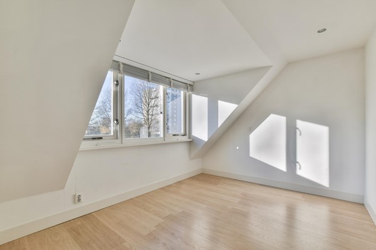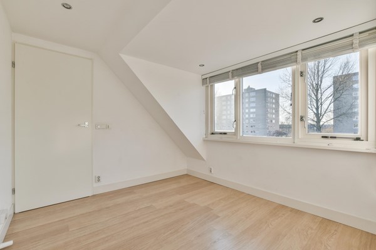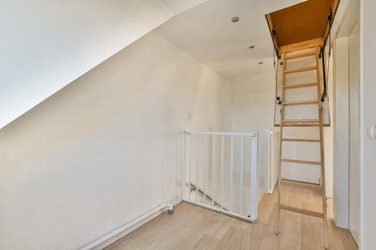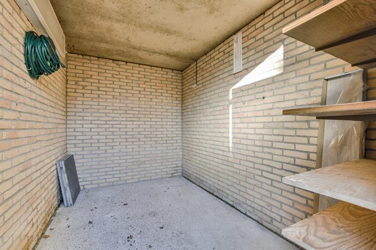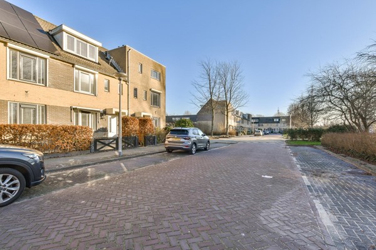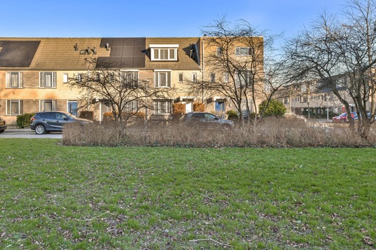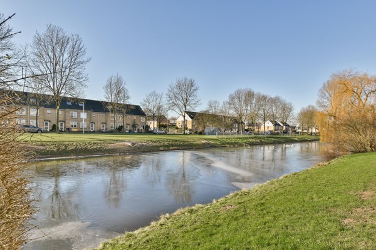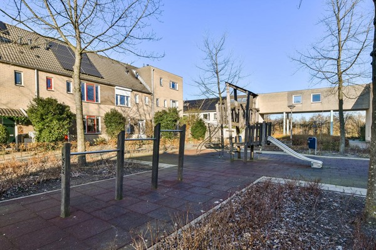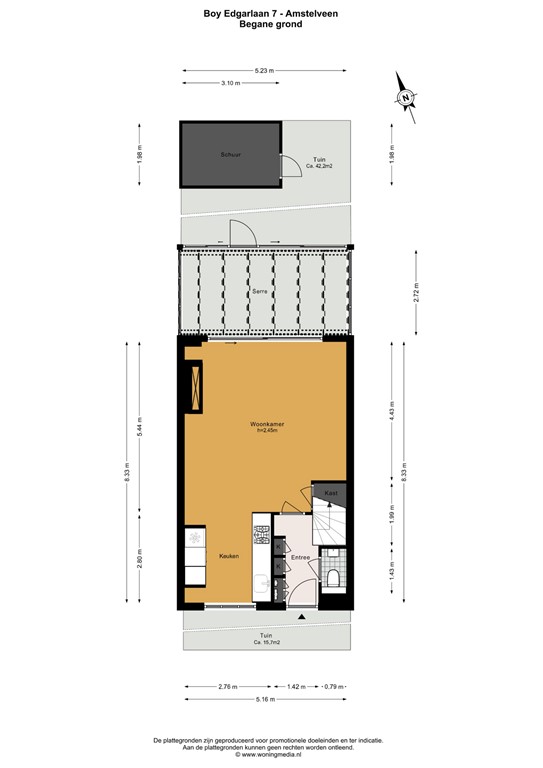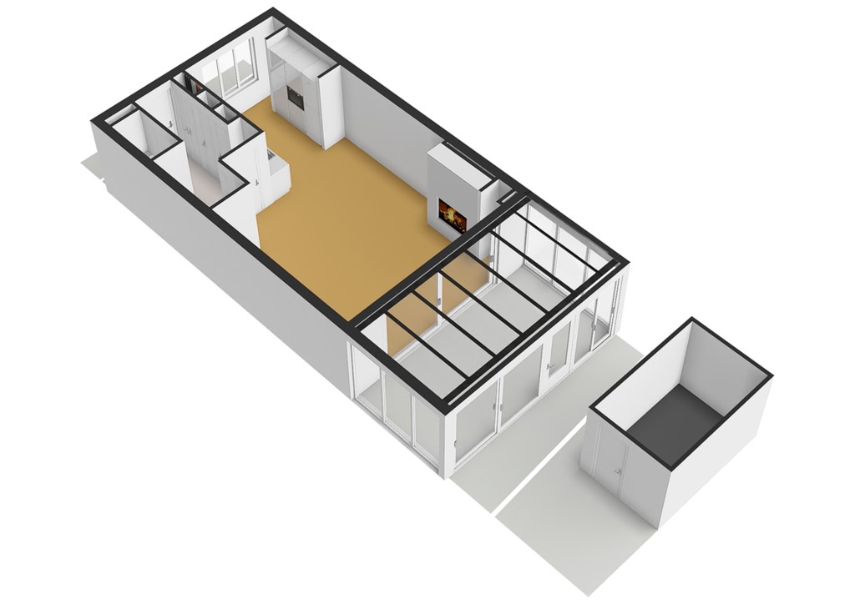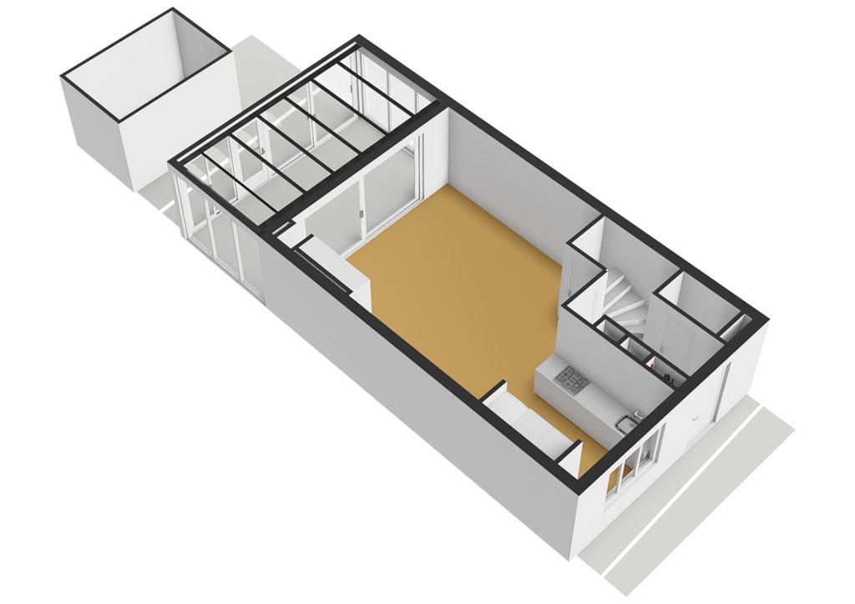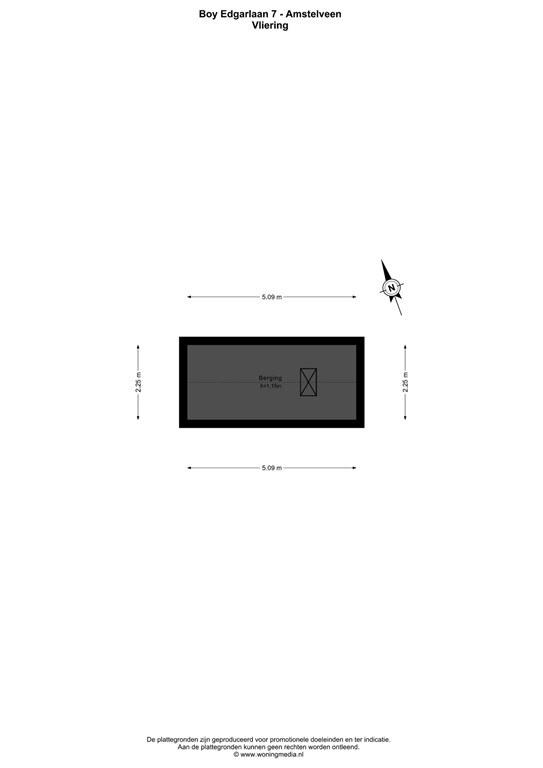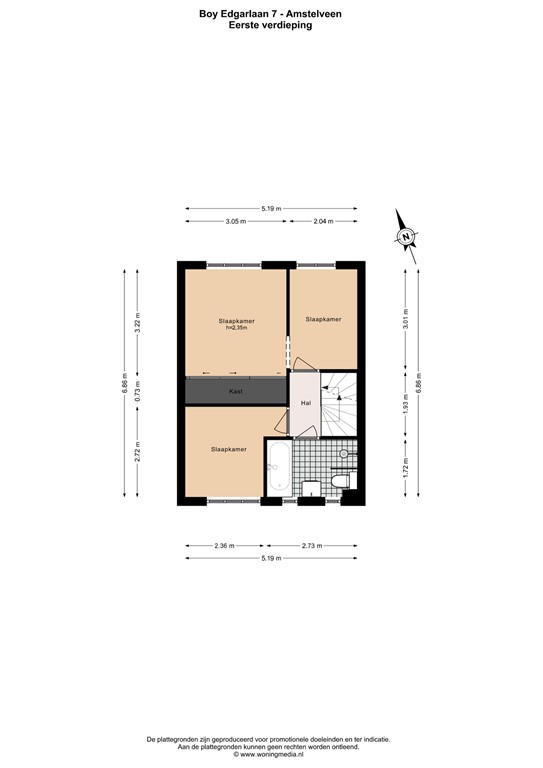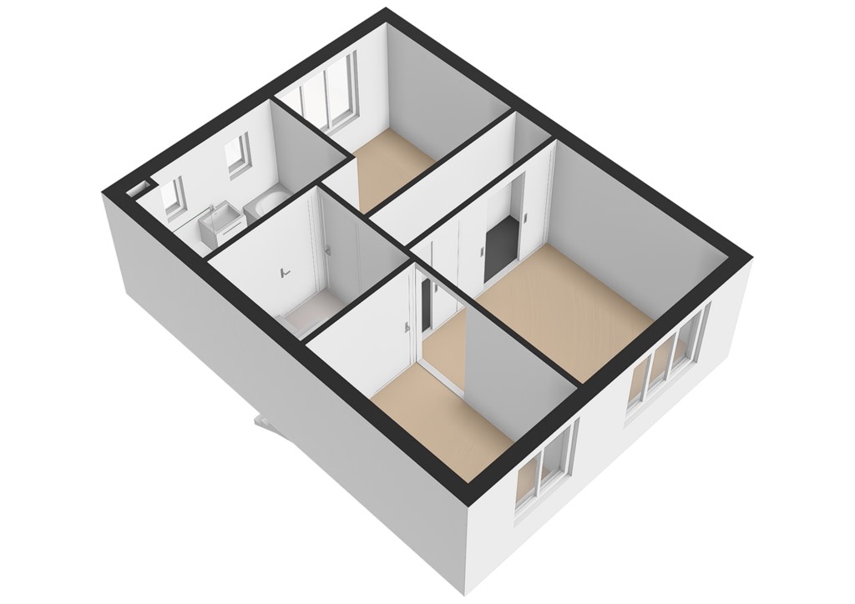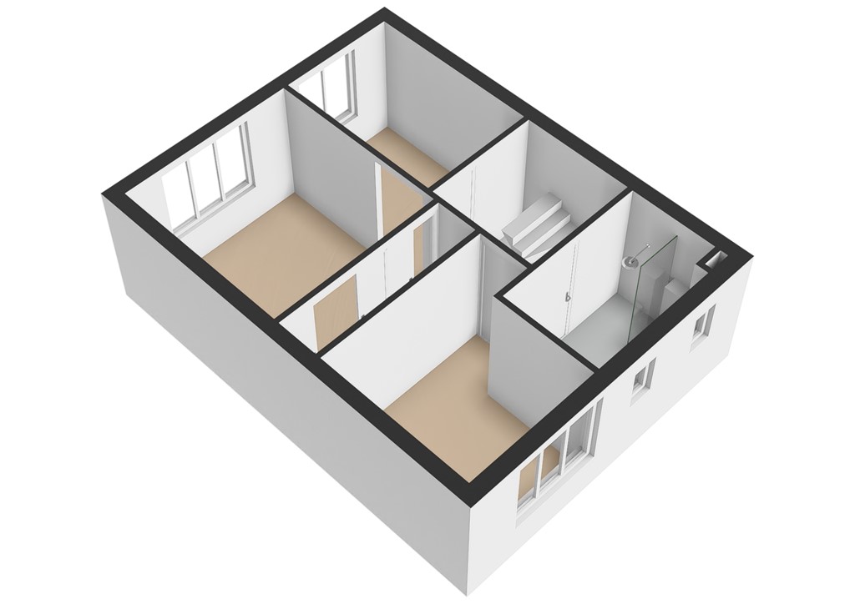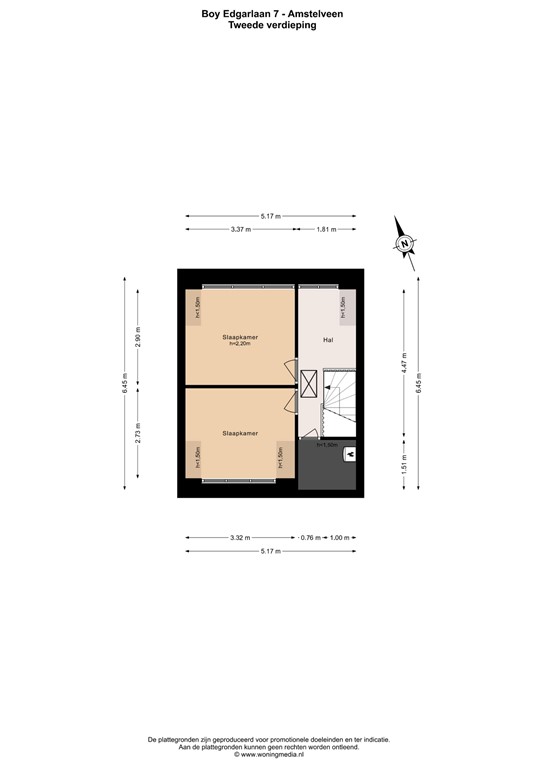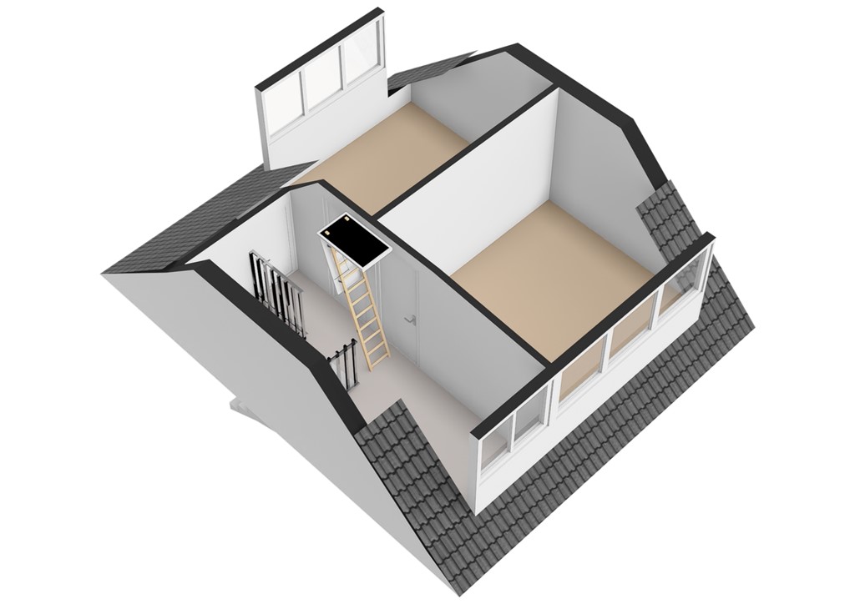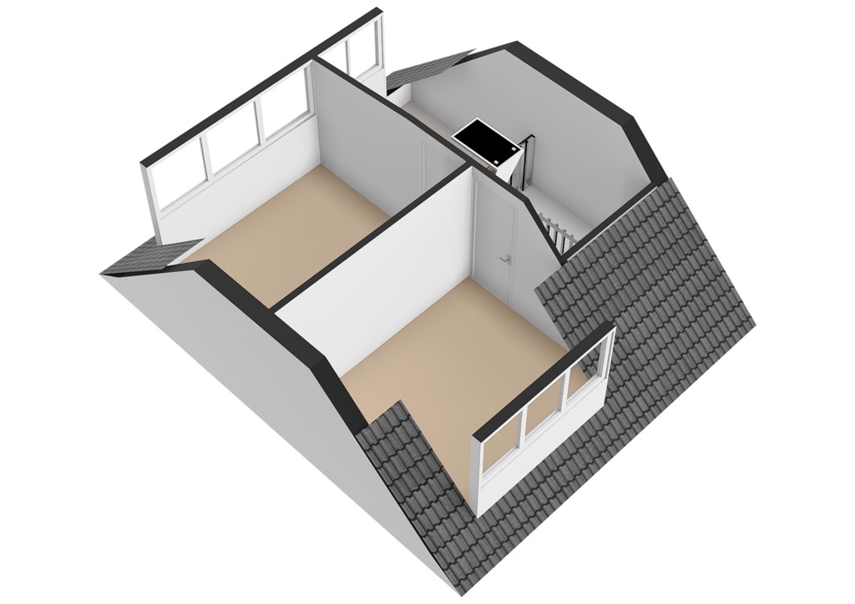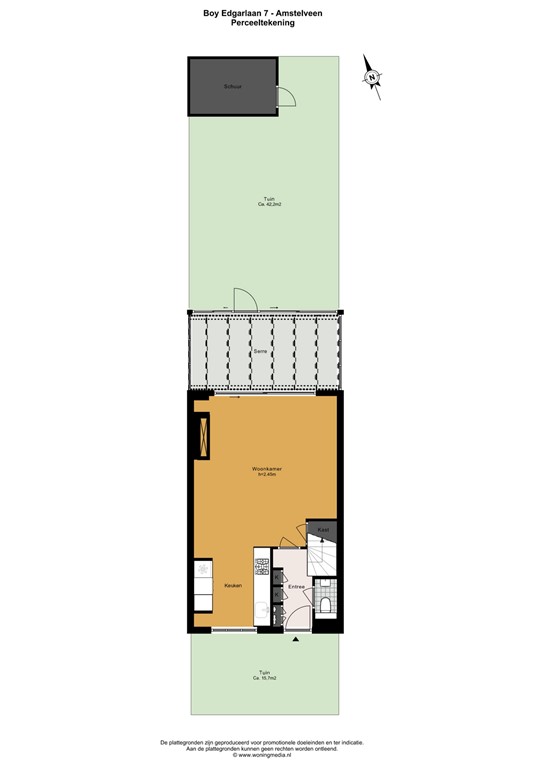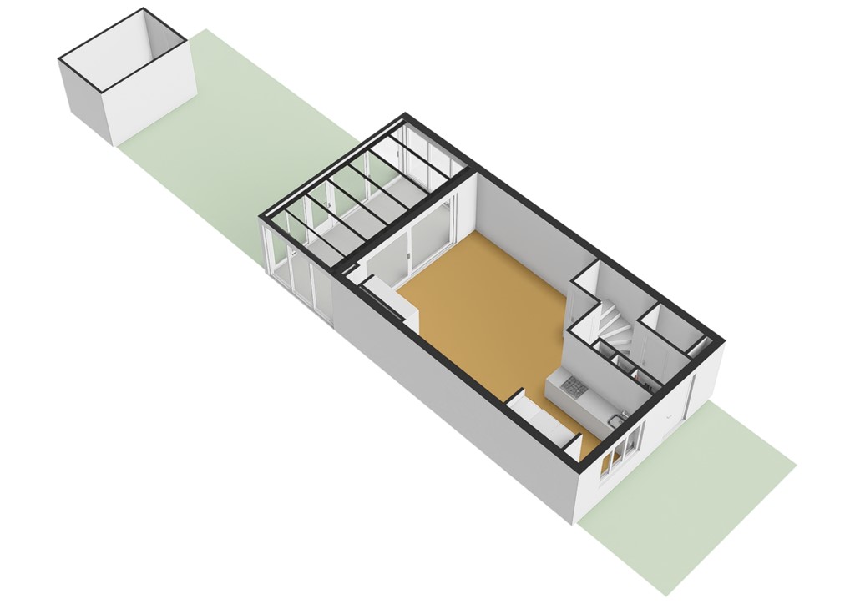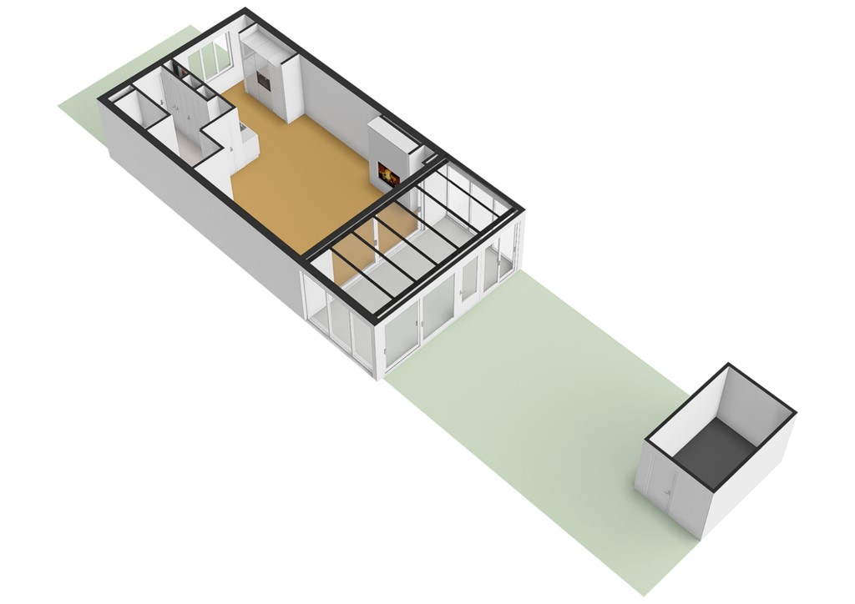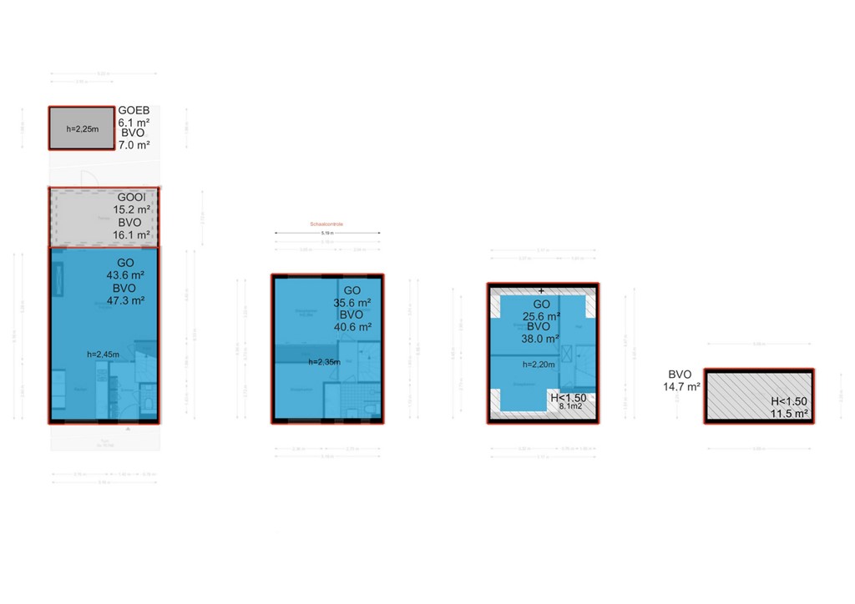**Boek snel uw afspraak, de deadline voor biedingen is gesteld op 29 januari 12.00 uur**
(For English, please scroll down)
Heerlijk ruime (ca 119 m2 inclusief serre) en mooi afgewerkte eengezinswoning met voor- en achtertuin, gelegen aan een gunstige locatie in Amstelveen Westwijk, nabij de tramhalte en de Beneluxbaan.
Met een praktische indeling van 4-a 5 slaapkamers en een fraaie serre in de achtertuin alsmede een stenen berging is dit misschien de ideale gezinswoning voor u!
De wijk
Gelegen in Amstelveen Westwijk, in de Betsy Perkbuurt welke in 1993 als eerste werd opgeleverd en derhalve een gunstige ligging heeft nabij de Beneluxbaan, tramhalte naar Amstelveen en Amsterdam en de winkels en voorzieningen aan de Bovenkerkerweg. Oud Amstelveen, recreatiegebied De Poel, het Stadshart Amstelveen en diverse (Internationale) scholen zijn in deze omgeving te vinden. Op loopafstand ligt het moderne winkelcentrum Westwijkplein met supermarkten en winkels voor al de dagelijkse boodschappen.
Ook de verbinding met Schiphol is ideaal: niet alleen met de auto maar ook snelbus 199.
De brede groenstrook aan de Boy Edgarlaan voorziet in voldoende parkeergelegenheid en speelplekken.
De woning
In 2015 is de woning grotendeels gerenoveerd waarbij onder andere de luxe half open keuken is geplaatst. Deze is voorzien van greeploze kastjes en laden, een stenen werkblad, alle inbouwapparatuur, waaronder een inductie kookplaat en koel-vriescombinatie van Siemens en een Miele combi-oven. Bovendien is deze uitgerust met een Quooker kraan, voor instant kokend water.
De woonkamer is zeer licht en ruimtelijk, stijlvol voorzien van een maatwerk gashaard voor een gezellige sfeer. Via de brede schuifpui toegang naar de serre welke een ideale verlenging van de living vormt. De serre is voorzien van elektrische zonwering, warmte lampen en harmonicadeuren. De tuin van ruim 58 m2 op het westen is geheel voorzien van luxe, onderhoudsarme leistenen tegels en schuttingen met tuinverlichting. Achterin de tuin een stenen berging van ca 6 m2 en een achterom.
Op de 1e verdieping bevinden zich de hoofdslaapkamer, die middels een driekwart wand is opgedeeld in een slaapgedeelte met vaste schuifwand kast en een kinderkamer of home office. Op deze verdieping tevens de 2e slaapkamer en de badkamer, voorzien van aparte douche, ligbad, wastafel en WC.
De 2e verdieping biedt op de overloop een aansluiting voor wasmachine- en droger. Een bergkast huist de CV opstelling, zijnde een goed onderhouden Remeha combiketel uit 2010.
Deze verdieping is verder voorzien van 2 slaapkamers en een grote bergruimte op de vliering, te bereiken met de inklapbare vlizotrap.
De gehele woning is voorzien van strakke wanden en plafonds, grotendeels va inbouwspots in plafond en houten vloer in de living. De meeste kozijnen zij voorzien van elektrische rolluiken. Het geheel bevindt zich in zeer nette staat, u kunt er zo in!
Details:
• 104,8 m2 woonoppervlak + 15 m2 serre, conform Meetinstructie NEN2580
• Eigen grond
• Gunstige ligging aan brede laan aan de rand van Westwijk met snelle uitvalswegen
• 4- a 5 slaapkamers en veel bergruimte
• Fraai aangelegde voor- en achtertuin
• Verwarmde Serre en gas-open haard
• Vrij parkeren voor de deur
• Zeer kindvriendelijke buurt
• Geheel geïsoleerd, energielabel B
• Mogelijkheid tot plaatsen zonnepanelen
• Niet bewonersclausule van toepassing
• Oplevering kan snel
**
**Book your appointment soon, the deadline for biddings is stated on January 29th at 12.00 hour**
Wonderful and spacious (approx. 119m2, conservatory included), beautifully finished family house with front and backyard, located in a very convenient location in Amstelveen Westwijk, near the tram stop and the Beneluxbaan.
With a practical layout of 4 to 5 bedrooms and a beautiful conservatory in the backyard as well as a stone shed, this may be the ideal family home for you!
The area
Located in Amstelveen Westwijk, in the Betsy Perk area, which was the first areas to be completed in 1993 and therefore has a favorable location near the Beneluxbaan, tram stop to Amstelveen and Amsterdam and the shops and facilities on the Bovenkerkerweg. Oud Amstelveen, De Poel recreational area, the Stadshart Amstelveen and various (International) schools can be found in this area. The modern Westwijkplein shopping center with supermarkets and shops for all your daily needs is within walking distance.
The connection to Schiphol is also ideal: not only by car but also express bus 199.
The wide green strip on Boy Edgarlaan provides sufficient parking and play areas.
The house
The house was largely renovated in 2015, including the installation of the luxurious semi-open kitchen. This has been equipped with handleless cabinets and drawers, a stone worktop, all built-in appliances, including an induction hob and fridge-freezer combination from Siemens and a Miele combi oven. Moreover, it has been equipped with a Quooker tap for instant boiling water.
The living room is very light and spacious, stylishly equipped with a custom gas fireplace for a cozy atmosphere. Access to the conservatory via the wide sliding doors, which is an ideal extension of the living room. The conservatory has been equipped with electric sun blinds, heat lamps and harmonica doors. The west-facing garden of over 58 m2 is fully equipped with luxurious, low-maintenance slate tiles and fences with garden lighting. At the back of the garden there is a stone shed of approximately 6 m2 and a back entrance.
On the 1st floor is the master bedroom, which is divided by a three-quarter wall into a sleeping area with a fixed sliding wall cupboard and a children's room or home office. On this floor also the 2nd bedroom and the bathroom, with separate shower, bath, sink and toilet.
The 2nd floor offers a connection for a washing machine and dryer on the landing. A storage cupboard houses the central heating system, which is a well-maintained Remeha combination boiler from 2010.
This floor also has 2 bedrooms and a large storage space in the attic, accessible via the foldable loft ladder.
The entire house has sleek walls and ceilings, largely with recessed spotlights in the ceiling and a wooden floor in the living room. Most window frames are equipped with electric shutters. The whole house is in very good condition, you can move in straight away!
Details:
• 104,8 m2 living space + 15m2 conservatory, in accordance with Measurement Instruction NEN2580
• Own ground
• Convenient location on a wide avenue on the border of Westwijk with great connections
• 4 to 5 bedrooms and plenty of storage space
• Low maintenance landscaped front and backyard
• Heated conservatory and gas fireplace
• Free parking in front of the door
• Very child-friendly neighborhood
• Fully insulated, energy label B
• Possibility to install solar panels
• Non-resident clause applies
• Available directly
**This Property is listed by JLG Real Estate a MVA Certified Expat Broker**
DISCLAIMER
This information has been compiled by us with the necessary care. On our part, however, no liability is accepted for any incompleteness, inaccuracy or otherwise, or its consequences. All sizes and dimensions are indicative


