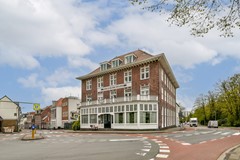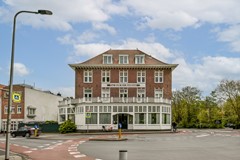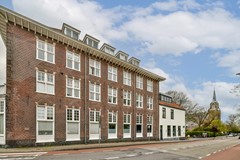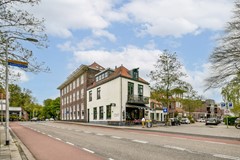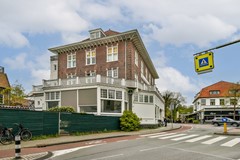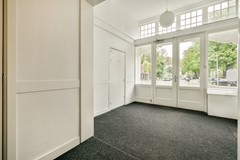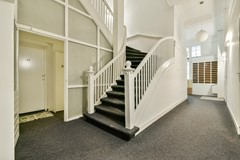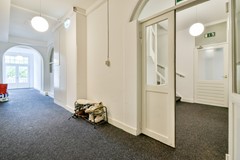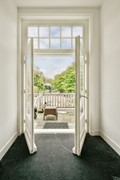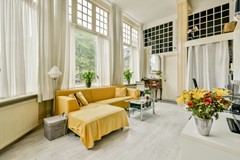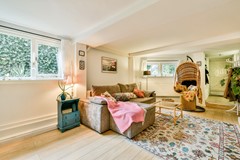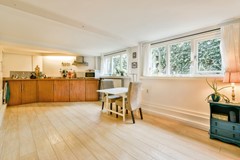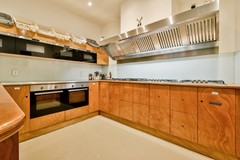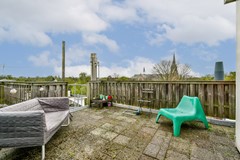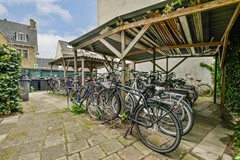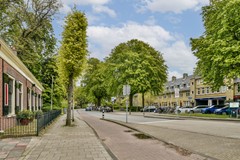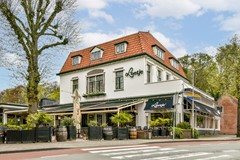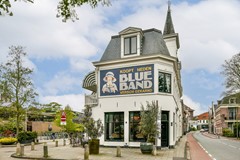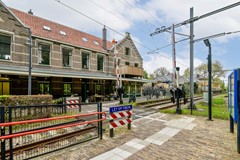Description
Impressive INVESTMENT PROPERTY in the heart of Overveen (municipality of Bloemendaal).
Without a doubt, this is one of the most iconic buildings in Overveen. It has a history dating back to the 15th century. This location in the middle of Kennemerland previously housed an inn that was also used as a municipal council chamber until the mid-19th century. Here is the historical context of the name on the facade: 'Van Ouds het Raadhuis'. The building was thoroughly renovated around 1905, resulting in the building that stands there today. Today, the building still offers the function it has traditionally had: a pleasant place to live for the residents connected to this beautiful area bordering Haarlem and the unique dune landscape of Kennemerland.
The building is located in the middle of the village of Overveen - municipality of Bloemendaal. The pleasant village street with many shops and restaurants is within walking distance. The train station is just a few minutes' walk away. The city center of Haarlem is also easily accessible and is approximately 5 minutes by bike. The property is also directly adjacent to some entrances to the famous Kennemerduinen nature reserve, with some beautiful country estates and small castles. This beautiful environment creates a quiet and friendly atmosphere that you will also find among the residents of the building. It is an extremely unique living environment where the residents each have their own home and live together comfortably in one of the most beautiful buildings in Overveen.
OBJECT:
The building contains a total of 45 residential units consisting of 1- and 2-room homes and rooms with shared facilities. The maintenance of the building is excellent. In recent years, the current owners have invested heavily in the property. This includes the entire exterior painting and renovation facade work (completed in 2020), the installation of a completely new heating system (2021), the installation of a professional fiber optic network for the residents of the entire building (2021) and the finishing of the general areas , including the stairwell (2021). The building also complies with the NEN 1010 / 3140 standard for electricity.
The building is a municipal monument. It has not been split, but it does have house number decisions and WOZ valuations of the various homes.
The building has the correct fire safety requirements and has recently undergone an inspection.
LAYOUT:
Very nice entrance on the street side. Spacious and neat stairwell that leads to the different floors.
In the basement there are two homes in addition to the technical room. One of them also has its own entrance on the east side of the building.
There are a total of 10 homes on the ground floor with their own facilities.
On the first floor there are 11 houses and rooms with some communal areas including laundry facilities, showers, kitchen, balconies and some communal outdoor terraces.
On the second floor there are 14 houses and rooms and some common areas including laundry facilities, showers and kitchen.
On the third floor there are a total of 8 homes with facilities and some outdoor spaces. A spacious storage room is also available here.
The top floor contains two parts of the houses below.
Next to the building on Zijlweg, there is a spacious bicycle shed on the east side for all residents.
FEATURES :
· Total surface area of approximately 1,917 m2 GLA (living space 1.415 m2)
· Municipal monument
· Investment property with a total of 45 rented residential units
· Well-maintained property
· An outdated energy label has still been registered. The seller is in the process of having this label adjusted taking into account the improvements that have recently been implemented.
· NEN measurement reports and maps available
· Seller sells with an as-is where-is clause, with a non-resident clause and with an age clause.
· Total gross rental income of approximately €360,000 per year including energy advances.
Documentation and extensive property information is available on request through our office.
DISCLAIMER
This information has been compiled by us with due care. However, no liability is accepted on our part for any incompleteness, inaccuracy or otherwise, or the consequences thereof. All specified sizes and surfaces are indicative.
