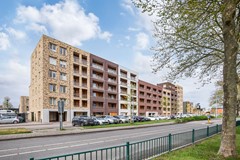Description
2-BEDROOM APARTMENT with ENERGY LABEL A for sale, within walking distance of the center of Hoofddorp and surrounded by many facilities such as schools, shops and cafeteria. This house is located on the 2nd floor of a well-maintained complex and has a spacious layout and is equipped with a modern bathroom and kitchen, private storage on the ground floor and private (secured) parking !
LAYOUT:
Through the communal entrance, you reach the house by stairs or elevator. The various rooms are accessible via the spacious hall, including the main bedroom, living room and main bedroom. In the hall we also find access to the separate toilet, the modern bathroom and the central heating/storage space. The living room is furnished with a lounge corner and a beautiful open kitchen, equipped with all necessary equipment to prepare the most delicious meals. The second bedroom (children's room) and the balcony can be entered through the living room. Finally, the house has a storage space in the storage room below and a parking space at the back of the complex.
SURROUNDINGS:
The location of this house is really ideal! Within walking distance we find the (shopping) center of Hoofddorp, various schools, public transport and various restaurants and cafeterias. The accessibility of this house is also very good, Schiphol is only a 10-minute drive away and Amsterdam can be reached from this house in about 20 minutes by public transport. In addition, your visitors can park for free in front of the door for 2 hours (blue zone) and for residents there is parking space behind the complex. Ideal, given that various roads (including the A4) are only a few minutes' drive away.



































