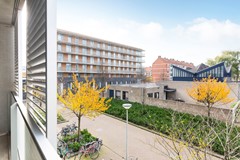Description
Lovely and bright apartment of approximately 87 m² with unobstructed views, two good-sized bedrooms, a spacious terrace, a private parking space, and a storage room.
This great apartment is located in a quiet neighborhood. The building has an elevator, is well-insulated, and offers plenty of comfort. The leasehold has been bought off (until 2054). Furthermore, there is ample storage space in your private storage room, and the apartment comes with a private parking space on site.
Layout
Beautiful and spacious entrance hall with levator. Unit located on the second floor.
Large storage room with central heating. Spacious and bright dining room (can be easily converted into a third bedroom). The dining room is open plan to the living room and kitchen. The living room, located at the street side of the apartment, provides access to your balcony with evening sun, and is extra bright thanks to the large windows. The kitchen offers ample storage and workspace and is equipped with all built-in appliances such as a dishwasher, fridge-freezer, combination oven, stove, and extractor hood. Spacious master bedroom with access to the balcony. Second spacious bedroom.
Modern bathroom with walk-in rain shower, sink, and connections for in unit washer. Guest bathroom.
In the basement, there is a spacious private storage room with ample space for bicycles.
There is a parking deck where your private parking space is located.
Neighborhood
The apartment is ideally located near the city center, Rembrandtpark, and the charming shops, numerous cozy cafés, and great restaurants. Famous Rembrandtpark is within walking distance. Conveniently located to public transport (tram and train/metro station Lelylaan are a 5-minute bike ride away), making Schiphol Airport, South business district, and Sloterdijk easily accessible. The highway system is just a few minutes by car. There are several schools and sports facilities nearby.
HOA
The property is part of a homeowners' association "155XThuis," consisting of 156 apartments, 40 storage units, and 151 parking spaces. The HOA is professionally managed by Stedeplan. Low monthly fees of €199 for the apartment and €10 for your private parking space. A long-term maintenance plan (MJOP) is in place.
SPECIAL FEATURES
- Living area approx. 87 m²
- Lovely terrace of approx. 13 m²
- Spacious storage room in the basement and parking space on the parking deck
- Modern building with elevator
- Two spacious bedrooms, with the possibility of creating a third bedroom
- Leasehold has been bought off until 2054
- Transfer of ownership can be quick.
This property is measured according to the Measuring Instruction based on NEN2580. The measurement instruction is intended to apply a more uniform way of measuring to give an indication of the usable area. The Measuring Instruction does not rule out differences in measurement results. Although we have had the property measured with great care, there may be differences in the dimensions. Neither the seller nor the selling broker accepts any liability for these differences. The measurements should be regarded as purely indicative. If the exact measurements are important to you, we advise you to measure the dimensions yourself or have them measured.
This information has been compiled by us with care. However, neither we nor the seller accepts any liability for any incompleteness, inaccuracy or otherwise, or the consequences thereof. All stated dimensions and surface areas are indicative only. Our general terms and conditions apply.
































