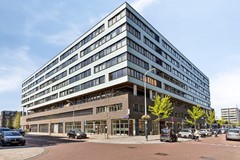Description
Spacious and Comfortable Corner Apartment (approx. 94 m²) with Three Bedrooms and Private Parking in Amsterdam Nieuw-West
Are you looking for a bright and spacious corner apartment in one of the most dynamic neighborhoods of Amsterdam Nieuw-West? This property is the perfect choice! Featuring three bedrooms, a sunny living room with open-plan kitchen, a separate storage/laundry room, bathroom with shower, and a separate toilet, this apartment offers an abundance of space and functionality. Parking will never be an issue, as the apartment comes with its own parking space and an additional private storage unit in the underground garage. Energy-efficient
Located in the vibrant heart of Amsterdam Nieuw-West, within walking distance of all the shops and restaurants at Osdorpplein, and just around the corner from the Sloterplas, this apartment combines city convenience with green surroundings. Schools and childcare facilities are also nearby.
General
The apartment is part of a well-maintained complex with a secure entrance, video intercom, and two elevators. The storage unit and private parking space are located in the basement. The apartment itself is on the 4th floor, easily accessible by lift or stairs.
Living
The apartment has a practical layout. From the hallway, all rooms are accessible, including the bright and spacious living room with open-plan kitchen. Large windows ensure plenty of natural light throughout.
Kitchen
The modern open kitchen is equipped with ample storage and workspace, and includes all essential appliances: a four-burner gas hob, combination microwave oven, dishwasher, and a freestanding fridge with separate freezer.
Sleeping
The apartment offers three bedrooms:
A spacious master bedroom, large enough for a double bed and wardrobes.
Two additional bedrooms, one located at the front (gallery side) and the other adjacent to the living room, making them ideal for children, guests, or as a home office.
Bathroom & Utilities
The bathroom features a shower, washbasin, and towel radiator. There is also a separate toilet with hand basin. A dedicated utility room provides connections for a washing machine, dryer, and central heating system.
Outdoor & Communal Areas
Residents have access to a large, private communal courtyard garden, with a playground and picnic areas — a safe and social environment for families and neighbors.
Parking & Storage
A private parking space in the secure underground garage is included in the sale, as well as a private storage unit. Both are accessible by lift or stairs.
Leasehold
The property is located on municipal leasehold land, with the ground rent bought off in perpetuity.
Location
The apartment boasts a prime location next to Osdorpplein, offering around 150 shops, restaurants, and services. Schools, daycare centers, and healthcare facilities are all close by. For culture and entertainment, Theater De Meervaart is just around the corner.
Nature and recreation are also within easy reach: the Sloterplas lake offers opportunities for walking, swimming, and relaxing at trendy spots like Kaap West.
Accessibility is excellent: within 2 minutes you are on the A10 ring road, Schiphol Airport is only 15 minutes away, and Amsterdam Lelylaan station (with train, metro, and tram connections) is a short bike ride.
Highlights
Built in 2002
Living space approx. 94 m² (corner apartment)
3 bedrooms
Bathroom plus separate toilet
Double glazing and low-maintenance window frames
Private parking space in the basement garage
Ground lease bought off in perpetuity
Service charges: €190.20 per month (apartment + parking)
Non-owner-occupied clause applies
Delivery in consultation, quick transfer possible
"This information has been compiled with the utmost care. No liability is accepted for any inaccuracies, omissions, or consequences thereof. All dimensions have been measured in accordance with NEN 2580 and are indicative."














































