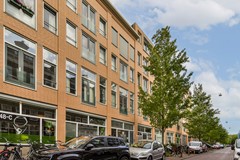Description
Peaceful Living in a Modern Complex with Elevator and Underground Parking Garage in the Heart of the City—Within Walking Distance of the Jordaan, the Canal Belt, and Oud-West!
This modern apartment features two bedrooms and a delightful south-facing terrace!
LAYOUT
The beautiful communal entrance is highly secure, accessible via a tag system. You can take the stairs or the elevator to the second floor, where the apartment's entrance is located. The hallway provides access to all rooms and leads to the spacious living room with French doors opening to the sunny south-facing terrace overlooking the inner gardens. Here, you can enjoy the sun all day long.
The open kitchen with an island is equipped with a dishwasher, fridge with freezer, gas stove, and oven. The kitchen offers ample storage space, partly due to the island with cabinets. Adjacent to the kitchen is a pantry with additional storage space.
The hallway provides access to the two spacious bedrooms. The master bedroom features a beautiful built-in wardrobe. The bathroom includes a bathtub, shower, sink, and designer radiator. Additionally, there is a separate toilet in the hallway.
The property is offered WITH an included parking space in the underground garage! There is also a shared bicycle storage area.
AREA
The apartment is located in the Frederik Hendrikbuurt in Amsterdam West, situated between Oud-West, the Jordaan, and the Canal Belt. Around the corner is the Hugo de Grootplein, with various specialty shops and coffee spots. There is a wide selection of restaurants within walking distance, such as Morgan & Mees, Parlotte, and Toscanini. The Foodhallen and Filmhallen are also nearby, as well as the Jordaan with the Noordermarkt.
appartementen Amsterdam
ACCESSIBILITY
Public transportation is excellent, with tram lines 10, 13, 14, and 17 in the vicinity, as well as several bus lines. Schiphol Airport is easily accessible via the bus station on Marnixstraat. Major roads are also quickly reachable.
WHAT THE SELLERS SAY
Seven years ago, we had a viewing here. We were surprised that such a luxurious apartment complex was hidden in the middle of Amsterdam. We immediately felt a tremendous sense of peace. Enjoying the sunshine on your balcony or in the inner gardens in complete tranquility. Then, when you step outside, you're directly in vibrant Amsterdam. We were immediately sold!
There are so many lovely restaurants within walking distance: a delicious breakfast at Morgan & Mees around the corner, a coffee at Karavaan, or authentic Greek food at Ikaria Park. Everything you need is nearby: the Albert Heijn is accessible via a backdoor in the building, a dentist, a general practitioner, a wonderful bakery, and even fantastic childcare—practically at your doorstep.
Thanks to the luxury of having our own parking space downstairs, we frequently went out; you would often find us with our little ones at the beach. All these aspects make living in one of the nicest neighborhoods in Amsterdam fantastic.
We have lived here with an incredible amount of love. Our daughters were born here. We enjoyed summer evenings together on the balcony, celebrating New Year's Eve on the roof—with a view of the fireworks bursting above the city. These are memories we will carry with us forever.
DETAILS
• Living area approximately 96 m² (NEN-2580/BBMI measurement report available);
• Energy label A;
• Elevator;
• Parking spot in the parking garage underneath the building with electricity point;
• Sunny south-facing terrace;
• The complex has two elevators, a communal bicycle storage, and an inner garden;
• Located on leasehold, prepaid until July 2055, after which fixed under favorable conditions;
• Active HOA under professional management;
• Delivery in consultation, possibly in the short term.
STREET NAME
Van Oldenbarneveltstraat is named after Johan van Oldenbarnevelt (1547–1619), a Dutch statesman.
This non-binding sales information has been compiled with the greatest care by our office on the basis of the information provided to us by the seller. Therefore, we cannot provide any guarantees, nor can we in any way accept any liability for these data. We have had the NEN 2580 measurement report drawn up by an external party and therefore we cannot provide any guarantees or accept any liability for these data. We advise potential buyers to do their own research and to hire a professional agent, member of a branch organisation.

































