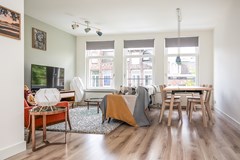Description
NEWLY FOR SALE:
Apartment of 47m² located on the 3rd floor in the vibrant Oud-West, around the corner from the Foodhallen. One of the most sought-after locations in Oud-West!
The apartment, located on freehold land, features a very bright living room with an open kitchen. The property has an east-facing balcony. The Ten Katestraat is known for the lively atmosphere of the Ten Katemarkt and the nearby Foodhallen. This apartment boasts an excellent location in Oud-West, with all amenities within walking distance. Cozy shops and eateries on Jan Pieter Heijestraat are just around the corner, and Kinkerstraat, with a variety of shops and the Ten Katemarkt, open six days a week, is also within walking distance.
SURROUNDINGS:
This property is situated on the lively Ten Katestraat, in the district of Oud-West. This neighborhood is renowned for its many trendy restaurants and cafes, such as Lot 61, Bar Centraal, De Spaghetteria, Café Panache, Le French Café, Café Hendrix, and The Breakfast Club. A notable feature of the area is De Hallen, a meeting place established in 2014, where you will find a diverse range of food courts, a cinema, and a library.
Additionally, the charming Ten Katemarkt is located on the street, where you can shop for fresh groceries daily in a pleasant atmosphere. The center of Amsterdam, including the Jordaan and the 9 streets, is just a few minutes away by bike. For relaxation and recreation, you can visit the nearby parks, Vondelpark and Rembrandtpark.
LAYOUT:
The common entrance of the building is on the first floor. The front door of the apartment is located on the 3rd floor. Upon entering, you access the hallway that provides entry to all rooms. The living room and open kitchen are situated at the front of the property and receive natural light. The open kitchen is equipped with various built-in appliances and all conveniences. Through the hallway, you have access to the toilet. At the rear of the apartment is a spacious bedroom, which grants access to the bathroom and the balcony. The bathroom is equipped with a bathtub/shower combination, sink, washing machine connection, and bathroom cabinet.
ACCESSIBILITY:
The accessibility of this property is excellent. Central Station, Station Lelylaan, and Sloterdijk are easily reachable by public transport, via tram lines 7 and 17. Additionally, you can reach Vondelpark, the Jordaan, Museumplein, or Leidseplein within minutes by bike. By car, you can quickly leave the city via Postjesweg, providing easy access to the A10 ring road.
PARKING:
The permit area is West 11.1. With a parking permit for West 11.1, you are allowed to park in West 11. The estimated waiting time for a parking permit is currently 5 months. With an electric car, you can get priority (source: Municipality of Amsterdam, as of July 2024).
SPECIAL FEATURES:
* Freehold land (no leasehold)
* Foundation repair in 2007
* Energy label D valid until 17-05-2034
* Parking permit application possible
* Double glazing at the front and rear
* Bathroom with bathtub
* Active homeowners association (VvE) with 6 members
* VvE service costs €85 per month
* Delivery in consultation (can be quick)
The measurement instruction is based on NEN2580. This instruction aims to apply a more uniform measuring method to provide an indication of the usable area. Differences in measurement results cannot be completely ruled out, for example, due to differences in interpretation, rounding, or limitations in performing the measurement.



































