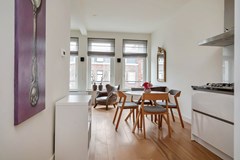Description
NEW FOR SALE:
Beautiful 52 m² apartment on freehold land, fully renovated in 2015, with two bedrooms.
This apartment is located on the third floor, just a 2-minute walk from Wibautstraat and Oosterpark, in a highly sought-after part of Amsterdam East.
The apartment, situated on freehold land, was fully renovated in 2015. It features two bedrooms and a northwest-facing balcony at the rear. The foundation was renovated in 2005 and has been in good condition since. The apartment is delivered turnkey and features a beautiful oak wood floor. The spacious, luxurious bathroom includes a large walk-in shower. The open kitchen is equipped with all desired built-in appliances and is in excellent condition. The apartment has an energy label C.
HOMEOWNERS’ ASSOCIATION (VVE):
The Homeowners’ Association (VvE) is active and holds annual meetings. The monthly contribution is €200. The VvE consists of 5 members and has a cash reserve of €10,000. The front of the building was recently painted, the balconies were renewed in 2022, and a multi-year maintenance plan (MJOP) is in place. The VvE is professionally managed by Vezel VvE Services.
LAYOUT:
Via the shared entrance on the ground floor, you reach the apartment's front door on the third floor. Upon entry, a spacious hallway provides access to all rooms. The generous living room with open kitchen receives plenty of natural light thanks to the favorable layout and large windows. The kitchen is fitted with high-quality built-in appliances and is in excellent condition. From the hallway, you enter the luxuriously finished bathroom with a walk-in shower, sink with modern illuminated mirror, towel radiator, and built-in closet with washing machine connection. The toilet is separate in the hallway and equipped with a sink. The central heating unit is hidden in a closet behind the toilet. At the rear of the apartment are the two bedrooms, each with luxury built-in closets for optimal space utilization. Both bedrooms have access to the northeast-facing balcony, with the larger bedroom offering double French doors. The balcony also includes handy storage space.
SURROUNDINGS:
This apartment is ideally located in the vibrant Amsterdam East. Enjoy sunny terraces along Weesperzijde, cocktails on the rooftop of the Volkshotel or at the cozy Bukowski bar, or relax in the garden of the Vergulden Eenhoorn. The Beukenplein offers a variety of dining options for culinary enthusiasts, while the Dappermarkt invites you for a pleasant stroll. Outdoor lovers will find Oosterpark and Park Frankendael nearby, where the “Pure Markt” takes place every last Sunday of the month. The Amstel River is close by, offering scenic walks along the water or drinks on a terrace.
For daily shopping, there are various local stores, an Albert Heijn around the corner, the Dappermarkt, and the Oostpoort shopping center on Linnaeusstraat. This apartment offers an ideal base to fully experience Amsterdam East.
The location is convenient for major roads, and public transport options (tram, bus, metro, and train) are excellent. There is ample parking in front; a parking permit is required. For more information, please contact the Municipality of Amsterdam.
DETAILS:
- Freehold land (no ground lease);
- Double glazing on front and back;
- Energy label C;
- Central heating boiler from 2015, brand Remeha, Avanta 28c;
- Mechanical ventilation present;
- Active VvE with professional management;
- Balconies renewed in 2022;
- Building divided in 2007;
- Foundation renovated in 2005;
- Two good-sized bedrooms;
- Spacious walk-in shower;
- Oak wood flooring;
- Furniture available for takeover;
- Transfer in consultation (can be soon).
The measurement instruction is based on the NEN2580. This instruction aims to apply a more uniform measurement method to provide an indication of the usable surface area. Differences in measurement results cannot be completely ruled out due to factors such as differences in interpretation, rounding, or limitations when conducting the measurement.






































