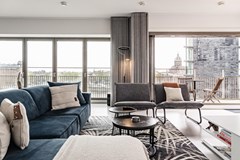Description
Spacious and comfortable living with a view as if it were a penthouse. This luxurious, ground-floor apartment of approximately 134 m2 is located in the prestigious Ode Dock building. Ideally laid out with 2 spacious bedrooms, 2 bathrooms, a spacious terrace with TOP views and 2 optional parking spaces in the underground parking garage. It is an oasis of peace in the middle of a bustling environment.
The apartment is located on the 4th floor of the luxurious complex from 2012 and is characterized by a beautiful finish, high ceilings and massive windows, making it very light and spacious.
The design has been well thought out. The lighting plan was designed with lighting from Modular Nomad. The entire apartment has a Pandomo cement-bound cast floor, equipped with underfloor heating and cooling, which can be adjusted separately for each room.
The open Bulthaup kitchen with cooking island is equipped with various luxurious built-in appliances, including a Quooker, a Bora induction hob with integrated extractor and Miele built-in coffee machine, oven and steam oven.
Both bedrooms have a luxurious en-suite bathroom, equipped with timeless Vola mixer taps, marble sinks and built-in custom cabinets.
Due to the large windows spanning the entire width, this house offers a great view of the historic city center. The adjoining terrace, located on the southwest, works as an extension of the living space on warm days since the glass harmonica doors totally open.
Neighbourhood
Located on the car-free boulevard of Oosterdokseiland, where, in addition to the Albert Heijn for daily shopping, there are also various restaurants and great terraces. The popular roof terrace of the DoubleTree hotel, the Public Library and the Trainmore gym are almost next door. A short walk and you find yourself in the heart of the canal belt with all the delights that can be found here.
The car entrance to the underlying parking garage is located at the rear of the building. 2 parking spaces are exclusively at your disposal here. In the basement there is also a private storage room and a communal bicycle storage.
Accessibility:
Everything is easily accessible from the nearby Central Station. Accessibility is also good by car: you can quickly reach the Ring A10 via the Piet Hein tunnel and IJ tunnel.
2 parking spaces are available in the underground parking garage on the -1st floor. From the parking garage you can reach the apartment directly via both elevators. The price per parking spot is 70.000 euro, in combination with the purchase of the apartment.
Details:
• Living area of approximately 134 m² + a storage room of approximately 5 m², measured in accordance with Measurement Instruction NEN2580
• Terrace of approx. 16 m2 on the southwest with beautiful harmonica sliding doors
• Year of construction 2012, fully insulated and sustainably built
• Underfloor heating and floor cooling through an LTEO/WKO system
• Energy label A
• Asking price is excluding the optional 2 parking spaces in the garage, which are available for 70.000 euro kk each
• Ceiling height of approximately 2.82 m
• Remote controlled sun blinds
• The municipal lease has been bought off until October 2060, for the parking spaces even until 2103. The application for a switch to perpetual lease was made under favorable conditions.
• Professionally managed VVE by Newomij. Service costs currently amount to 379,70 euros for the apartment and 40,48 euros per parking space.
• Delivery in consultation



















































