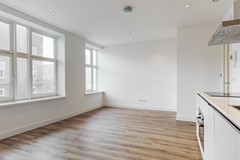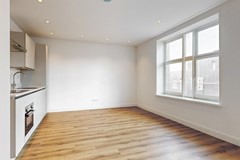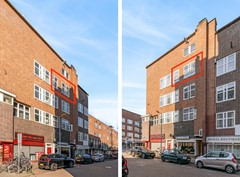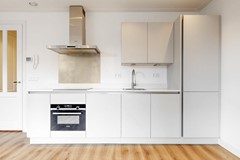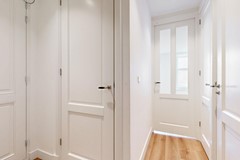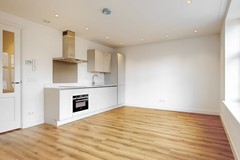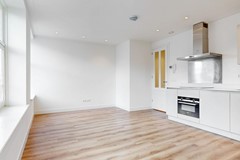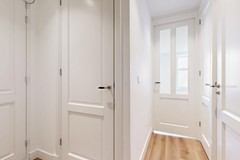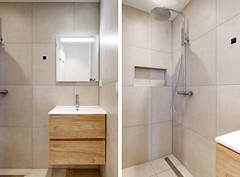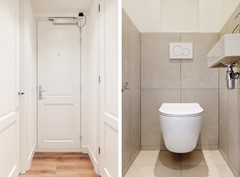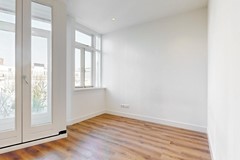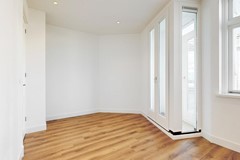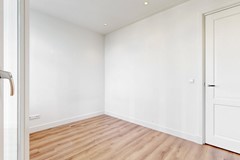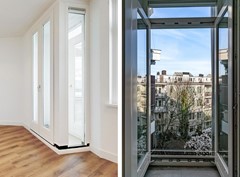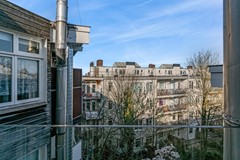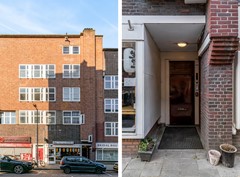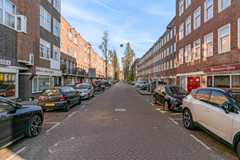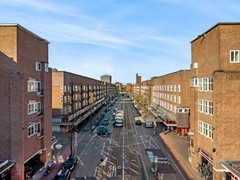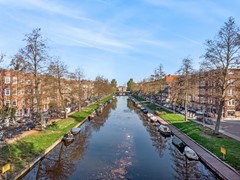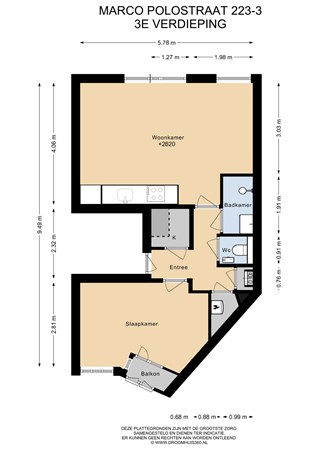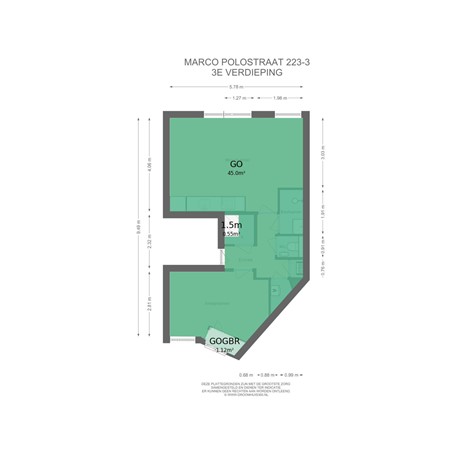Description
Looking for a recently fully renovated, well laid-out apartment in an ideal location?
We offer: a stylish 1-bedroom apartment of approx. 45 m², located on freehold land in the popular De Baarsjes district. An ideal location with all amenities within easy reach.
Modern Layout
Shared staircase to the 3rd floor.
Living room with open kitchen located at the front. The kitchen is equipped with luxurious built-in Siemens appliances, including a combination oven/microwave, induction cooktop, extractor hood, freezer, and refrigerator.
The stylish bathroom, finished with large tiles, features a walk-in shower and a vanity unit. Separate toilet, a laundry area and plenty of storage space. Spacious bedroom located at the rear, which also includes a small internal balcony.
Great Location
The apartment is located on Marco Polostraat in Amsterdam West — a quiet street in the vibrant heart of De Baarsjes. For daily groceries, shops on Jan Evertsenstraat are literally around the corner.
Within walking distance you’ll find a variety of cafes and restaurants, including Radijs, Bar Baarsch, Cook, Zurich, Biertuin West and Terrasmus. Street food lovers will definitely enjoy the Foodhallen, located nearby in Oud-West. Erasmus Park and Rembrandt Park are within walking distance and perfect for walking, exercising or relaxing. The Vondelpark is also just a few minutes away by bike.
The apartment is very well connected to public transport (trams 7, 13, 14 and 19 and buses 15, 18 and 247). Train and metro stations are also nearby (Jan van Galenstraat | Lelylaan | Sloterdijk). The A10 ring road is just a few minutes’ drive away.
Details:
• Living area approx. 45,05 m², in accordance with NEN2580 measurement Instruction
• Freehold land
• Recently fully renovated
• Energy label B
• Service costs are 149,94 euro per month
• Professionally managed VVE, Total VVE Management
• The seller is a professional and sells 'as is where is', therefore indemnifies himself against any defects.
• Purchase deed model NVM, which is drawn up by the selling agent
• Permanent notary for the transfer of ownership: Caminada Notarissen in Rijswijk
• Available directly
