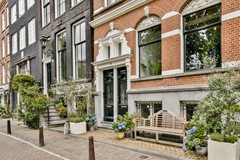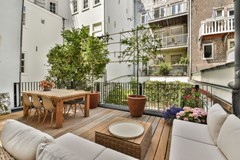Description
Leidsegracht 78A – A rare indoor-outdoor haven on one of Amsterdam’s most exclusive canals
In the heart of Amsterdam’s historic canal belt, this exclusive home offers something truly exceptional: a fully renovated, double ground-floor residence of almost 160 m², set entirely on freehold land, with a remarkably rare connection to the outdoors.
What sets this home apart is its triple French doors opening directly from the main living area onto an expansive 24 m² private terrace, which in turn flows seamlessly into a beautifully landscaped 44 m² garden. This fluid connection between indoor and outdoor space is almost never found in central Amsterdam and offers a unique sense of space, calm, and possibility.
A thoughtful renovation with character and comfort
This property has been comprehensively and carefully restored. The works include:
• A completely rebuilt foundation
• A newly retiled roof
• Full exterior restoration, rendered and painted in 2024–2025
Inside, authentic 16th-century oak beams and exposed brickwork preserve the home’s historical soul, while:
• Oak herringbone flooring
• Custom oak design staircase
• New epoxy-coated lower-level floors
• Monument-grade glass in the front façade
Elegant living with garden views
Main Level: Light, Flow, and Connection
From the private entrance, the home opens into a serene, sophisticated main floor:
• A canal-facing dining room with charming water views
• A sleek open kitchen with Bosch built-in appliances, cooking island, combi oven, induction hob, integrated fridge, and Quooker-style tap
• A dramatic glass panel in the floor offering a view to the level below
• And most notably: triple French doors that flood the space with light and open directly onto the sun-soaked terrace and private garden beyond
This unique open-air connection offers a lifestyle rarely seen in the city — perfect for entertaining, relaxing, or enjoying quiet moments surrounded by greenery.
Lower Level: Tranquil and Flexible
With underfloor heating throughout, the garden-level space is calm, quiet, and adaptable:
• A master bedroom with garden access and en-suite bathroom, including walk-in rain shower and fittings for a freestanding bath
• Three additional rooms — ideal as guest rooms, offices, or gym
• A second bathroom, walk-in closet, media lounge, and separate laundry room
Location, Heritage, and Connectivity
Situated on a highly prized stretch of the UNESCO-listed Leidsegracht, this home offers both peace and prestige. Just steps away are iconic Amsterdam cafés like De Pieper and George, along with boutique shops, galleries, the 9 Streets, and Vondelpark.
• Tram stops at Leidsestraat and Marnixstraat
• Vijzelgracht metro station (North–South line) within walking distance
• Quick access to Central Station, Zuidas, and Schiphol Airport
• Permit parking and paid street parking available
Features
- Over 158 m² of living space (NEN2580)
- Fully renovated, including new foundation, retiled roof, and exterior restoration
- Located on freehold land (no ground lease)
- Private terrace and landscaped garden
- Four bedrooms, two high-end bathrooms
- Original 16th-century oak beams and brickwork
- Underfloor heating throughout lower level
- Oak wooden flooring, epoxy floors, staircases, decking, and balustrades
- Monument glass at front for improved energy efficiency
- Located in a quiet, prestigious part of the canal belt
- Close to the George Café, Pieper, and the Rosewood Amsterdam
- Healthy and active owners’ association (MJOP in place)
- Delivered unfurnished
A rare gem in Amsterdam’s historic heart, Leidsegracht 78A pairs rich architectural character with refined contemporary living — and offers the kind of indoor-outdoor flow and private garden space that is nearly impossible to find in this location
DISCLAIMER
This information has been compiled by us with great care. However, we are not liable for any incompleteness or inaccuracies and the consequences thereof. We have had the property accurately measured, but it is possible that a second measurement may differ from our measurements. Urban Homies BV and the seller are not liable for deviations in the specified measurements. Urban Homies BV gives the prospective buyer the opportunity to check the specified measurements (or have them checked) and the buyer has a duty to investigate all relevant matters.

































