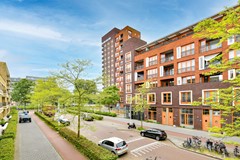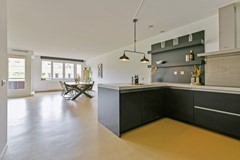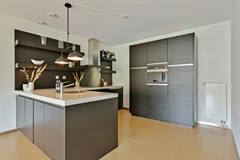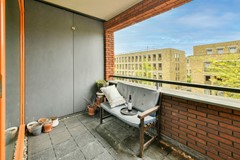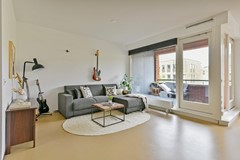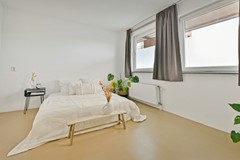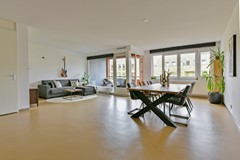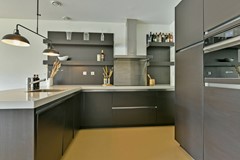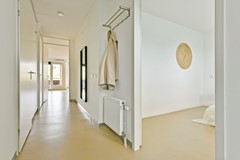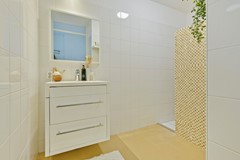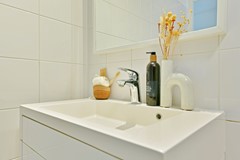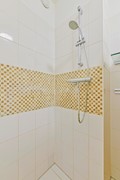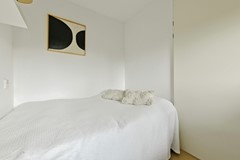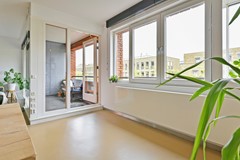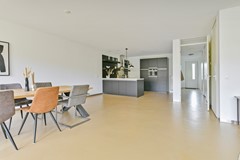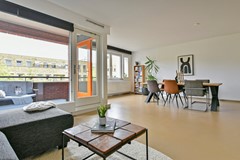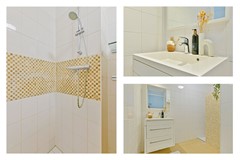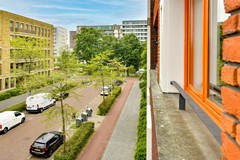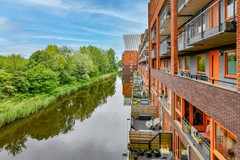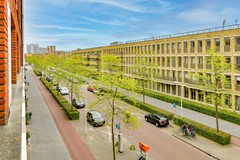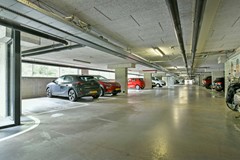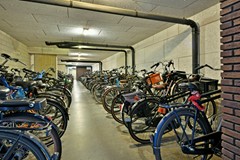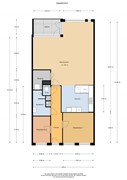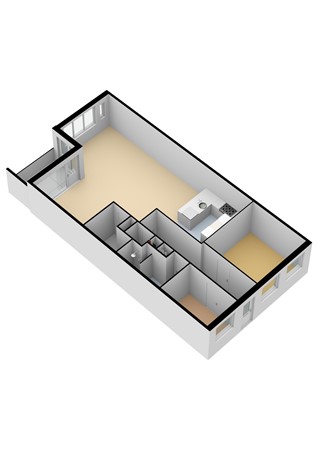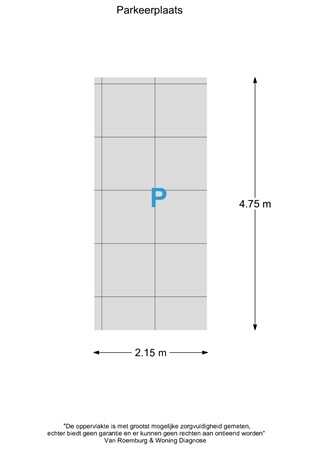Description
PRICED TO SELL FAST: Leeuwendalersweg 668 + PP.
Spacious, modern, and well-maintained two bedroom apartment offering comfortable living. Very spacious living room with an open-plan kitchen with island, abundant natural light, great insulation with energy rating A, a lovely balcony with morning sun, and your private parking space in the attached garage!
LAYOUT
Second floor
Main entrance with intercom, central hallway with elevator to the second floor where the apartment is located.
Hallway, spacious living room with large windows, balcony, and a beautiful open-plan kitchen with an L-shaped island equipped with all built-in appliances: induction cooking, extractor hood, dishwasher, large fridge, and separate freezer. Conveniently positioned wall sockets and light-colored ceramic countertops complete the luxurious kitchen.
The master bedroom offers ample space for a double bed and wardrobes. The second bedroom also offers space for a double bed and a wardrobe or be used as home office.
Spacious bathroom, cleverly positioned near both bedrooms. This lovely modern bathroom features a walk-in shower with a handy niche for accessories.
Separate toilet + laundry room with storage space.
PARKING
The parking garage is located on the ground floor of the building, accessible from the central hallway. Here you'll enjoy a private indoor parking space and bicycle storage.
LOCATION
The building is situated in a relatively new residential area with sports facilities and a playground. Nearby Mercatorplein and Bos en Lommerplein are ideal for daily shopping. Several supermarkets, shops, and cozy cafés are located in the area. For relaxation and sports you'll find Erasmus Park, Rembrandt Park, and Sloterpark.
ACCESSIBILITY
The highway system is just two minutes away, and the property is easily accessible by public transport. Jan van Galenstraat and De Vlugtlaan metro stations, as well as tram lines 7 and 13, are within walking distance. Sloterdijk and Lelylaan station are just ten minutes away.
- Built in 2009;
- Living area: 98 m²;
- 6 m² balcony;
- Spacious living room with open-plan kitchen;
- 2 bedrooms;
- Energy rating A;
- Includes a private parking space in the garage;
- Available per today.
- Non-occupancy clause, as owner used it as a rental unit.
This property is measured according to the Measuring Instruction based on NEN2580. The measurement instruction is intended to apply a more uniform way of measuring to give an indication of the usable area. The Measuring Instruction does not rule out differences in measurement results. Although we have had the property measured with great care, there may be differences in the dimensions. Neither the seller nor the selling broker accepts any liability for these differences. The measurements should be regarded as purely indicative. If the exact measurements are important to you, we advise you to measure the dimensions yourself or have them measured.
This information has been compiled by us with care. However, neither we nor the seller accepts any liability for any incompleteness, inaccuracy or otherwise, or the consequences thereof. All stated dimensions and surface areas are indicative only. Our general terms and conditions apply.
