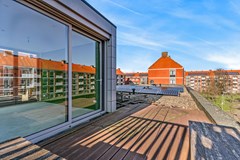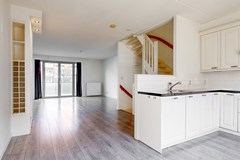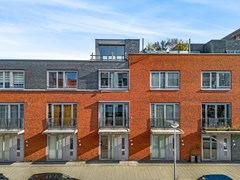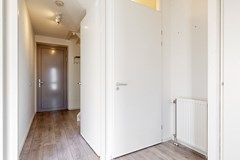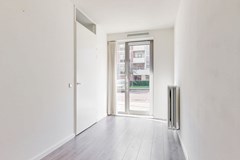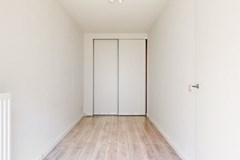Description
Spacious and comfortable living in this almost 140 m2 family home with indoor garage, roof extension, almost 60 m2 of outdoor space and fully redeemed leasehold. A house with unlimited possibilities - a dream house for those who are looking for the best!
This terraced house from 2009 is the epitome of comfortable and stylish living, with plenty of space and an ideal layout where a home office or practice room are among the possibilities. This offers everything for family life as well as working from home.
It’s energy-efficient (energy label A) and gas-free.
An ideal layout:
The ground floor features a bedroom or study with its own entrance door, ideal for example a practice or home office. There is also a hall with access to a separate toilet room and the indoor garage of 23m2, accessible via an enclosed courtyard garden, where you will always park dry and safe.
The 1st floor has a spacious living with an open kitchen, equipped with Siemens built-in appliances and granite countertops. The French balcony on the street side brings in plenty of light, while the large balcony at the rear (approx. 13m², east) is the perfect spot for a sunny morning.
On the 2nd floor, you will find three bedrooms, including a spacious master bedroom with a luxurious walk-in wardrobe. The bathroom has a shower, bathtub, toilet and washbasin with cabinet. There’s also a separate storage room with a washing machine connection.
The 3rd floor offers a spectacular roof structure that can be finished to your own preferences. With both sliding doors and harmonica doors to the roof terrace, it’s the perfect space to enjoy the view or relax in privacy. Underfloor heating ensures a pleasant temperature all year round.
Green surroundings:
The Jan Mankesstraat, named after the Dutch painter known for his timeless paintings, is located in the lively and green district of Amsterdam Nieuw-West. It’s a child-friendly neighbourhood with a wide range of schools and playgrounds that is increasingly popular with young families and young professionals. The neighbourhood is characterised by a peaceful atmosphere with plenty of greenery and close to the Rembrandtpark and the Sloterplas. This location offers a fine balance between the liveliness of the city and the tranquillity of nature. Located near the August Allebéplein shopping centre for daily shopping, schools (including International School) and library.
Perfect accessibility:
The neighbourhood is well connected by public transport. From Jan Mankesstraat, there are various tram and bus connections to the centre of Amsterdam and to other parts of the city. Metro station Postjesweg as well as the train station Lelylaan are within walking distance. The neighbourhood also offers good connections to the A10 ring road and other connecting roads. You will find enough parking options in the neighbourhood. Within 15 minutes' cycling, you will be in the centre of Amsterdam and within a 20-minute walk in the Vondelpark.
Details:
• Living area 139,3 m2 in accordance with NEN2580 measurement instruction;
• Perpetual ground lease has been paid for eternity;
• Indoor garage via enclosed area, always safe and dry parking;
• Energy label A - optimally insulated, gas-free and sustainable;
• Sunny outdoor space with balcony and potential roof terrace;
• Electric awnings for extra comfort;
• District heating - energy-efficient and future-proof;
• The property is being sold ‘As is where is’ due to circumstances;
• Delivery date in consultation.

