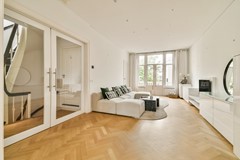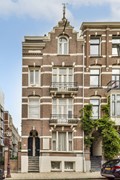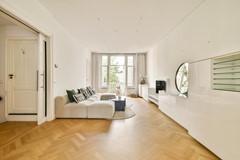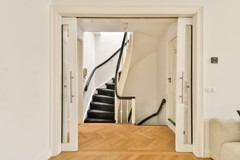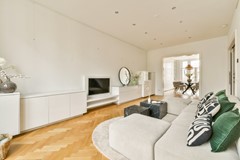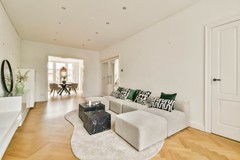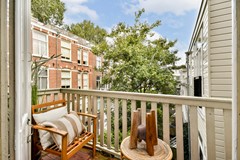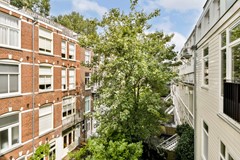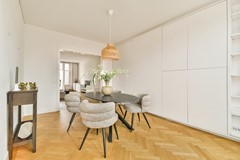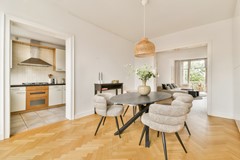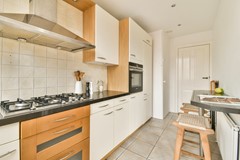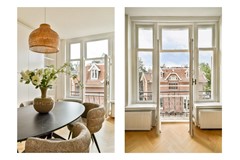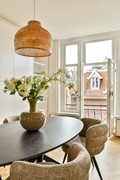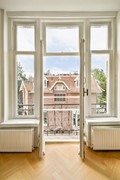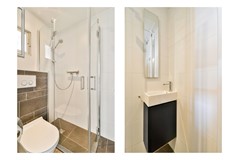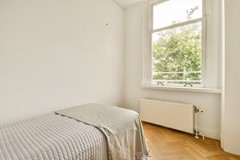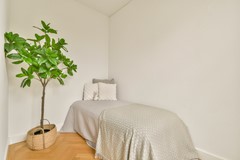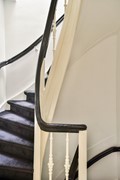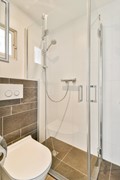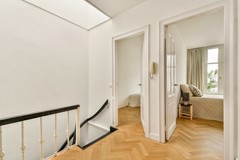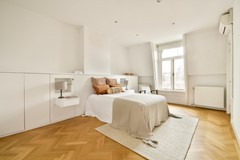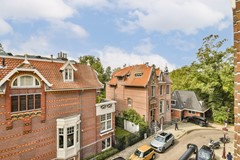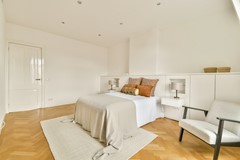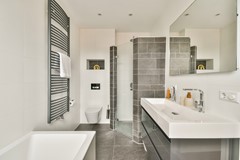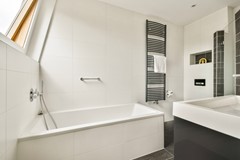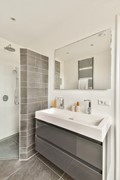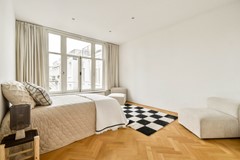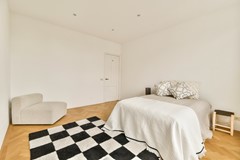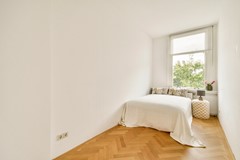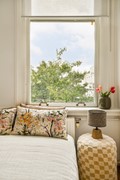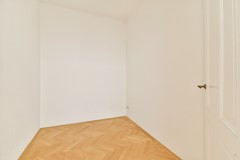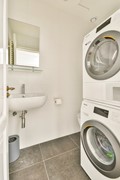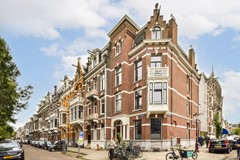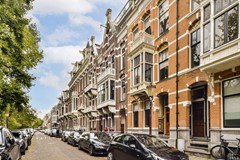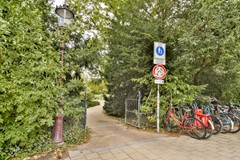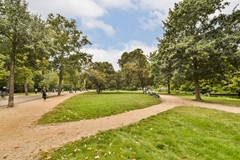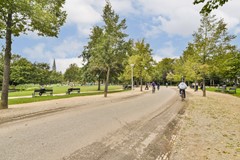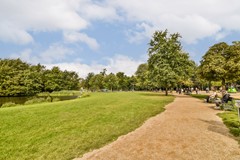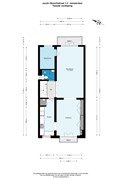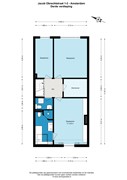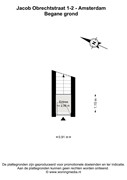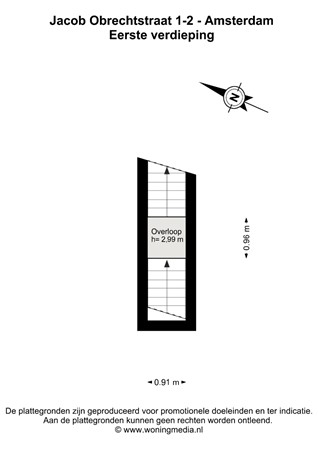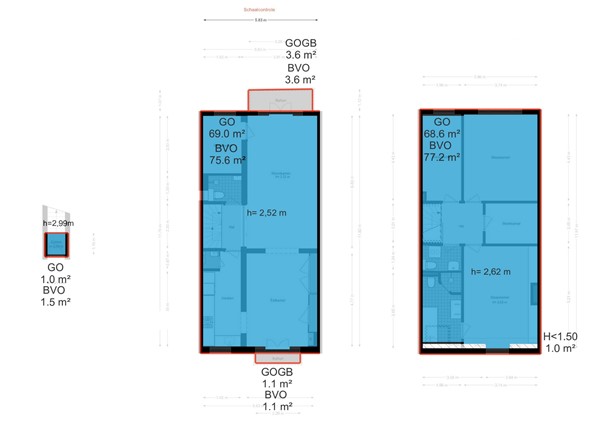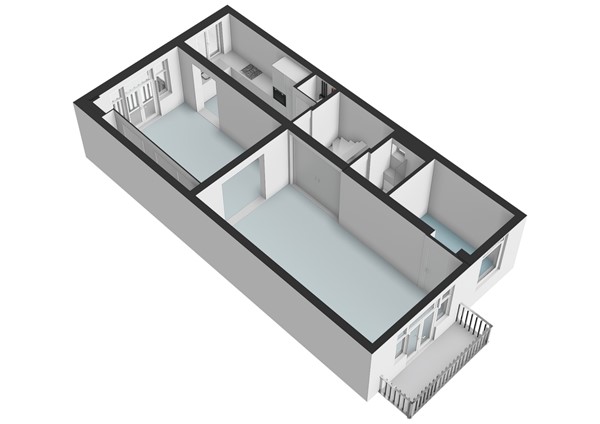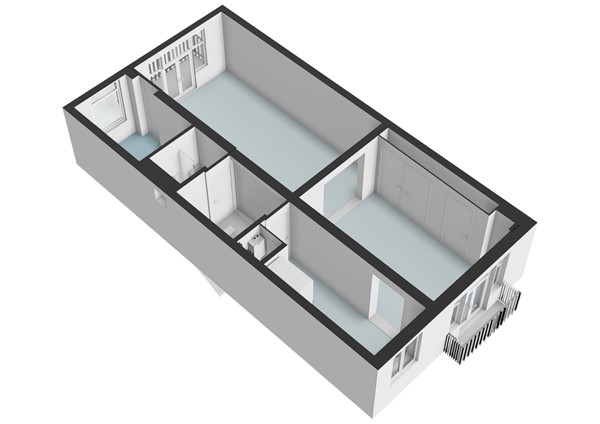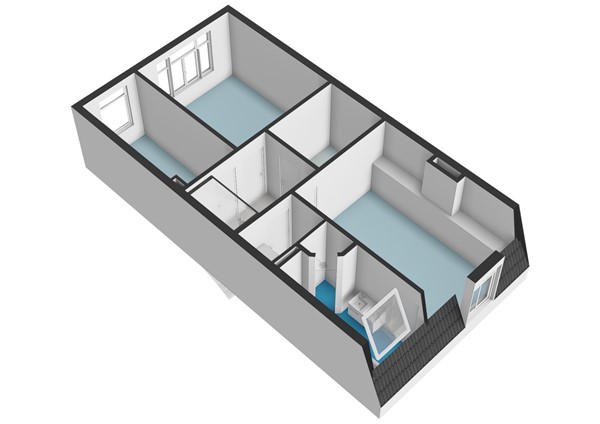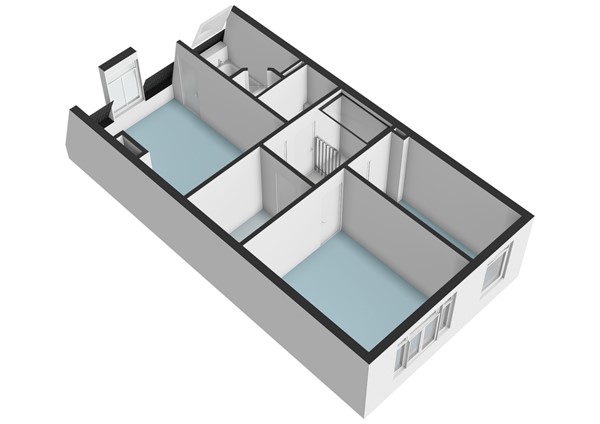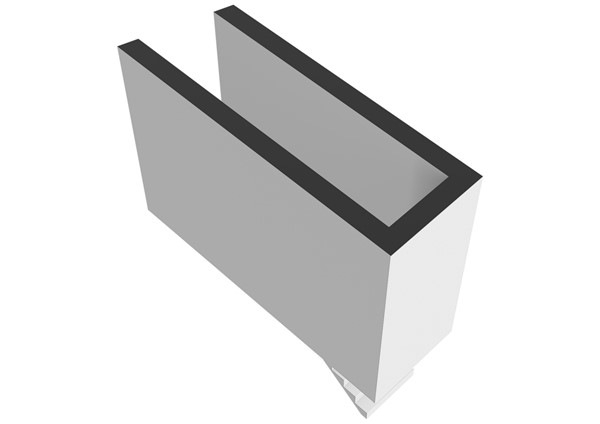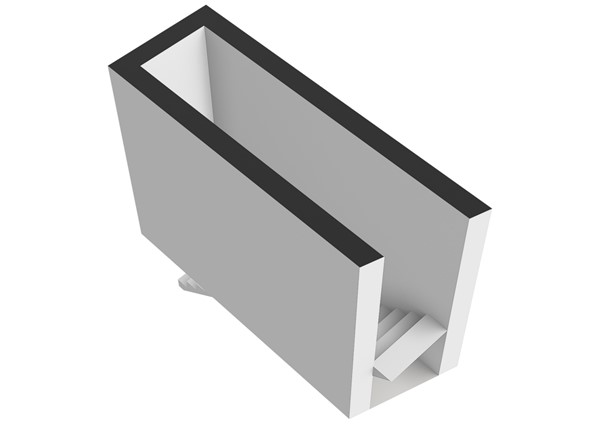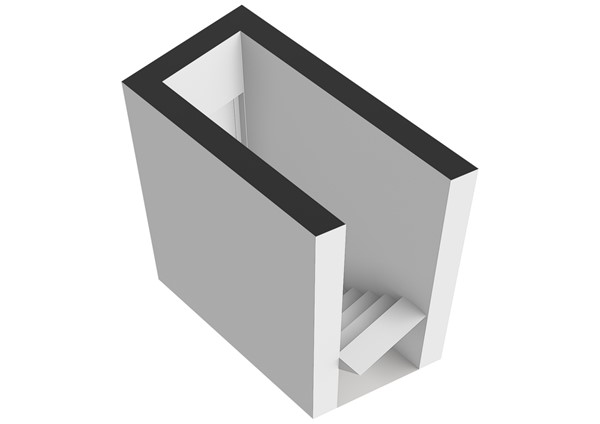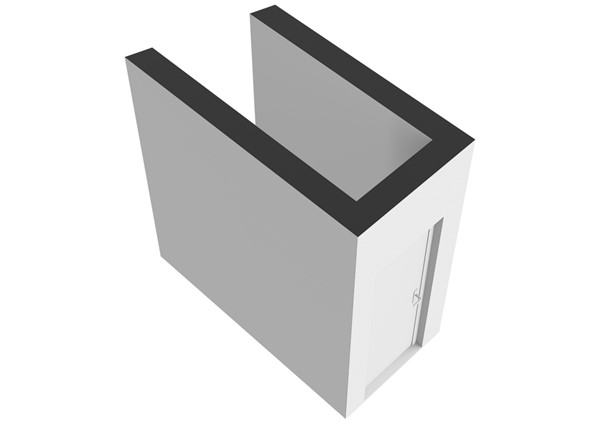Description
Beautiful and Spacious Two-Storey Apartment with Abundant Natural Light (Approx. 138 m²) and 4 Bedrooms, in a Unique Location Next to the Vondelpark!
Imagine settling into a stunning, spacious two-storey upper-level apartment in one of Amsterdam’s most desirable and vibrant neighborhoods. This charming residence offers four bedrooms, balconies, and the possibility to add a rooftop terrace – a rare opportunity for comfortable living in the heart of the city!
Built in 1896, the property is located on the corner of Jacob Obrechtstraat and Van Eeghenlaan, right next to the Vondelpark in the Museum Quarter – a renowned, charming, and friendly residential area. It’s a quiet neighborhood with minimal traffic, excellent amenities, and close proximity to restaurants, shops, childcare, and (international) schools.
LOCATION:
The apartment is situated on Jacob Obrechtstraat, just steps away from the Vondelpark. In the immediate vicinity, you’ll find the chic and famous P.C. Hooftstraat, as well as the cozy Cornelis Schuytstraat and Van Baerlestraat, offering all your daily essentials. The Museumplein with its world-class museums (Rijksmuseum, Van Gogh Museum, Stedelijk Museum) and a large Albert Heijn supermarket are within walking distance. The Concertgebouw, Spiegelkwartier, and numerous restaurants and cafés are also nearby. Even the Zuidas business district is easily reachable by bike in just 8 minutes. Public transport connections are excellent, with trams and buses stopping just a short walk away. By car, you can reach the A10 South ring road in just a few minutes.
LAYOUT:
Via your private entrance, you reach the second floor of the building. Here you’ll find a hallway, a small bathroom with toilet and walk-in shower, the kitchen (accessible from both the hallway and the living room), and a very spacious and bright living and dining area. The living room also provides access to a bedroom that could serve perfectly as a study or home office. The living and dining rooms are filled with natural light thanks to large front and rear-facing windows. The front facade features a French balcony, while the rear has a regular balcony. The front of the apartment is ideally positioned facing southwest. A fixed staircase in the hallway leads to the third floor. Here you’ll find three more bedrooms, a landing, a second bathroom, and a walk-in closet. The master bedroom is located at the front of the apartment and is the largest room, featuring air conditioning and an en-suite bathroom complete with bathtub, walk-in shower, sink, and toilet. Except for the kitchen and bathrooms, the entire apartment is fitted with a beautiful herringbone wooden floor.
OWNERS’ ASSOCIATION:
The Owners’ Association (VvE) consists of 2 members and is self-managed. Monthly service charges are € 290. A multi-year maintenance plan (MJOP), meeting minutes, and Chamber of Commerce registration are all in place.
FEATURES:
- Freehold property (no ground lease)
- Prime location, directly next to the Vondelpark entrance
- Living area of approx. 138.60 m²
- Air conditioning
- Option to create a rooftop terrace
- Beautiful herringbone wooden flooring throughout
- VvE service charges: €290 per month
- 4 bedrooms
- 2 bathrooms
- Property is sold with a non-owner-occupied clause
- The sale takes place subject to the approval of the owner
Contact us to schedule a viewing, or visit our website for our current listings!
We would be happy to arrange a visit to this lovely apartment. Let us know what time suits you best, and we will do our best to accommodate your schedule.
