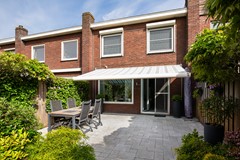Description
NEW - FOR SALE:
Spacious Family Home with Garage, Sunny Garden & Expansion Potential in the Northern Part of Amsterdam (Amsterdam-Noord)
Looking for a spacious family home in a quiet, green residential area in the northern part of Amsterdam (Amsterdam-Noord)? This well-maintained mid-terrace house offers approx. 123 m² of living space, with 3 bedrooms, a sunny south-facing garden, and a private garage at the end of the block.
Perfect for families, first-time buyers, or anyone seeking peace and space while staying close to everything the city has to offer. The garden backs onto a green communal lawn, providing a pleasant sense of openness and privacy. This home comes with air conditioning upstairs, shutters at the front and back, an alarm system, and an automatic sunshade over the rear patio. Additionally, there are possibilities for a rear extension and a roof addition (subject to permits), making this an ideal long-term home with room to grow.
LAYOUT:
Ground floor:
Entrance hall with access to a utility/laundry room (with washing machine and dryer connections), a separate toilet, and a handy storage cupboard. The bright living room opens up to the sunny garden with rear access. The front-facing kitchen is equipped with built-in appliances.
First floor:
Landing with access to three bedrooms and the bathroom, including a very spacious primary bedroom (formerly two rooms). The upper floor features air conditioning for added comfort.
LOCATION & ACCESSIBILITY:
This home is located in a green and family-friendly neighborhood in Amsterdam-Noord, close to Waterlandplein, which offers supermarkets, shops, and eateries. Shopping center Boven 't Y is just an 8-minute bike ride away, offering a wide range of retail and dining options.
The A10 ring motorway is just minutes away by car. Public transport is excellent: the bus stop is a 2-minute walk, and the North/South metro line (Noord/Zuidlijn) offers fast access to the city center.
Nature lovers will appreciate the location: parks such as Baanakkerspark, Schellingwouderbreek, and the Vliegenbos are all within walking distance. In just five minutes, you can walk underneath the A10 motorway and find yourself in the open fields of Landelijk Noord. The area also offers a wide range of schools, daycare facilities, and sports amenities.
KEY FEATURES:
* Approx. 123 m² of living space
* 3 bedrooms
* Private garage included
* Sunny south-facing garden (71m2) with rear access
* Automatic sunshade at the rear
* Shutters on front and back windows
* Air conditioning on upper floor
* Alarm system
* Green communal lawn at the rear
* Potential for extension and rooftop addition (subject to permit)
* Ground lease paid until 31-05-2038, then fixed in perpetuity (approx. €787.50 + €66.42 per year excl. inflation)
* Energy label C
* Flexible transfer date
This home has a peaceful setting with space to grow. Book your viewing today and discover the charm of living in Amsterdam-Noord.
The measurement instruction is based on the BBMI / NEN2580. This instruction is intended to apply a more uniform measurement method for providing an indication of the usable floor area. Differences in measurement results cannot be completely excluded, for example due to differences in interpretation, rounding, or limitations during the measurement process.































































