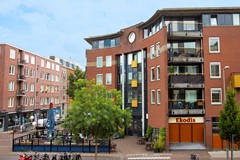Description
Spacious 2 bedroom corner unit of approx. 82m² with private southwest-facing balcony in a solid new building,
The apartment is located in trendy and popular Oost district, right at Beukenplein, next to famous Oosterpark and many charming restaurants and cozy cafes!
LAYOUT
The apartment is on the first floor (with an elevator and staircase). Spacious living, thanks to its corner location, is flooded with natural light, and French doors open onto your sunny balcony overlooking Beukenplein. Modern kitchen with ample cupboard space and is equipped with all built-in appliances, including oven/microwave, a 5-burner gas with a stainless steel extractor hood, fridge/freezer, and dishwasher. The generous master bedroom faces the quiet courtyard. The second bedroom is approx. 10m². Neat, modern bathroom finished with sleek white metro tiles. The bathroom features a walk-in shower, bathtub, and vanity with a mirrored wall cabinet and in unit washer. Guest toilet and storage space. An external storage room is located in the basement. The complex has a great communal terrace and a covered bicycle shed.
LOCATION
- The apartment is situated in prime location: right at lively Beukenplein;
- Numerous cafés, amazing restaurants, and charming coffee shops such as Coffee Bru, Café Maxwell, IJsboefje, Bar Bukowski, and Stek are just around the corner;
- Daily groceries at Albert Heijn and various local shops at Beukenplein, Oostpoort shopping center, orDapper street market.
- Oosterpark is steps from your door!
ACCESSIBILITY
- Easy acces to the highway system
- Several tram and bus stops at your doorstep;
- You can cycle to Amsterdam Amstel train station or Muiderpoort station in 5 minutes;
- Paid parking is available from Monday to Saturday, 9:00 AM to midnight.
FEATURES
- Approx. 82m² living space
- Year of construction: 1997
- The leasehold has been bought off for ever!
- External storage unit in the basement
- Installations: Modern electric, Intergas 2014 central heating
- Energy rating: B
- Concrete foundation
- Low monthly fees of €232,--
- Well-functioning homeowners' association (HOA) with long-term maintenance plan (MJOP)
- Private balcony.
Our General Terms and Conditions apply to our sales. Buyer must appoint a notary within the notarial ring of Amsterdam within three working days after reaching the verbal agreement regarding the purchase, so that the deed of sale will be signed no later than 10 days after this verbal agreement. If the buyer has not appointed a notary within these periods, the seller has the right to appoint one.
This property has been measured according to the Measurement Instruction based on NEN2580. The Measurement Instruction is intended to apply a more uniform method of measuring to provide an indication of the usable surface area. The Measurement Instruction does not exclude differences in measurement results, for example due to differences in interpretation, rounding off or limitations in carrying out the measurement. Although the property is measured with great care, there may be differences in the dimensions. Neither the seller nor the selling broker accepts any liability for these differences. The dimensions should be seen as purely indicative. If the exact dimensions are important to you, we advise you to measure the dimensions yourself (or have them measured).
This information has been compiled by us with great care. However, neither we nor the seller accept any liability for any incompleteness, inaccuracy or otherwise, or the consequences thereof.























