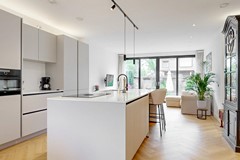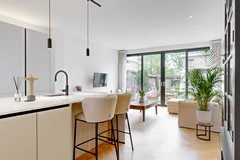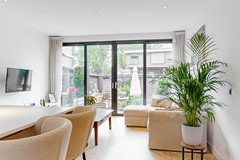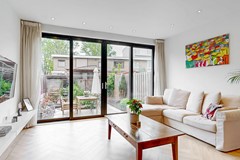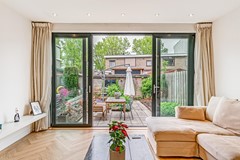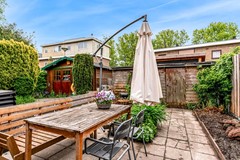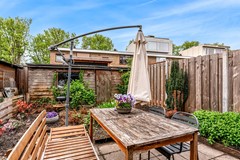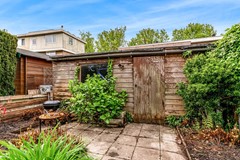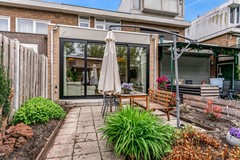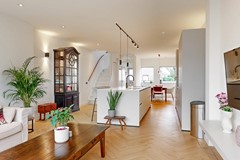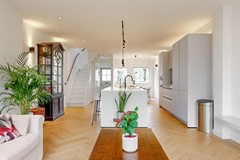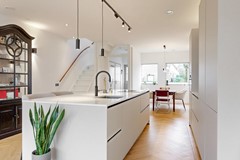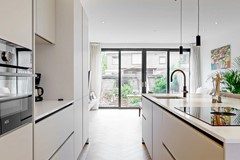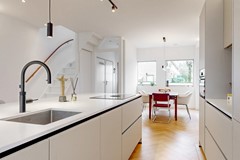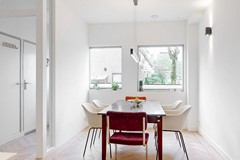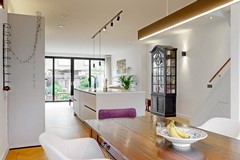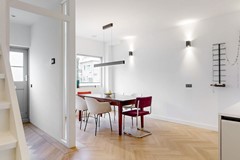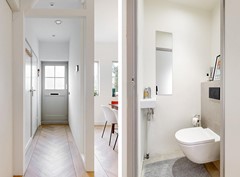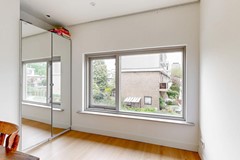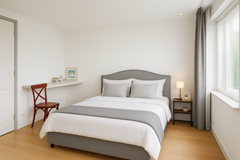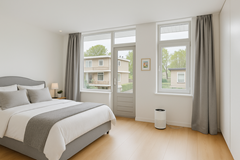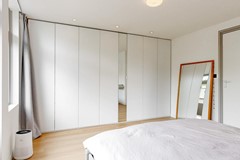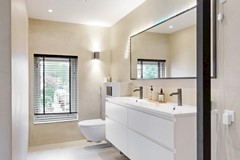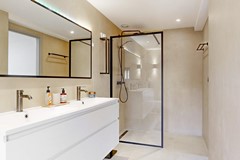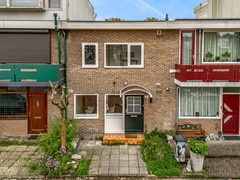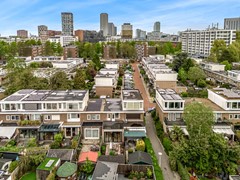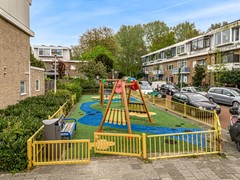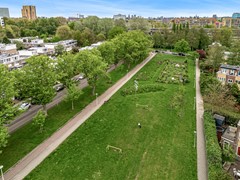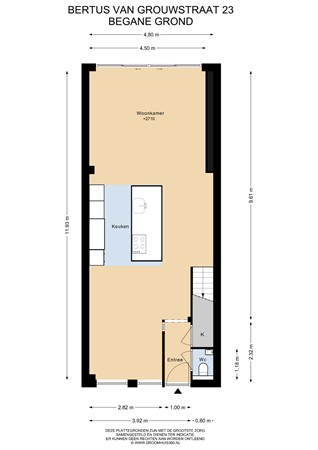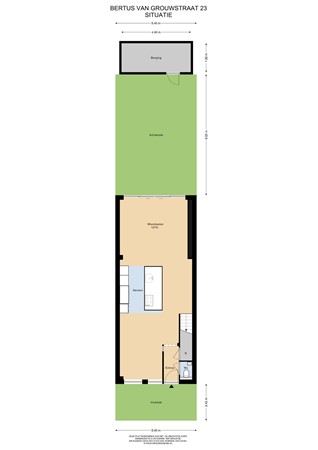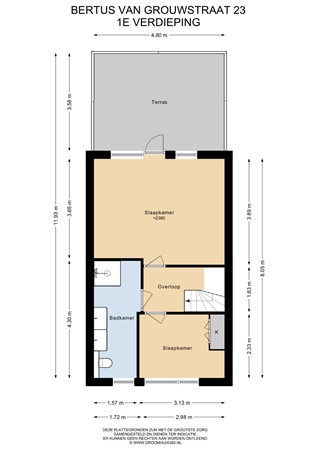Description
Are you looking for a stylishly renovated home with a garden in a pleasant residential area?
Then you must see this charming family home of approx. 96 m² with a spacious south-facing garden of approx. 60 m²! The property offers 2 bedrooms and the possibility to expand the living space by adding a rooftop extension, potentially creating an additional 40 m² of living area.
This lovely home is located on a quiet, almost village-like street in the vibrant Amsterdam West. You’ll find easy on-street parking, abundant green areas for children, and excellent accessibility thanks to its location near Haarlemmerweg and Station Sloterdijk. The house features a new rear extension with sliding doors, two spacious bedrooms, and a luxurious open-plan kitchen. The sunny, south-facing garden provides ample space to relax, and there is potential to build an additional floor with a rooftop terrace. A comfortable and future-proof home in a great location.
Smart layout with efficient use of space
Through the entrance, you enter a hallway with a separate toilet. The spacious living room with a dining area offers plenty of living space and flows into the centrally located, luxury kitchen. The kitchen is equipped with various built-in appliances by AEG, Siemens, and Bosch, including a Quooker boiling water tap. In the understairs cupboard, you'll find connections for a washing machine and dryer. The extended living area leads directly to the generous south-facing garden. There is also a freestanding wooden shed in the garden, which is due for replacement.
First floor
A skylight on the landing brings in plenty of natural light and gives access to two spacious bedrooms. From the rear bedroom, a door has already been installed to allow for a future rooftop terrace. The stylish bathroom features a double sink, walk-in shower, and toilet, and is beautifully finished with beton ciré.
The property is also fully fitted with smart ambient lighting, mainly by Philips Hue, herringbone PVC parquet flooring with underfloor heating, high-efficiency double glazing, and a mechanical ventilation system with heat recovery (WTW), resulting in an energy label A.
Location
The home is situated in a quiet, family-friendly neighborhood in Amsterdam Nieuw-West. The immediate surroundings include several parks and playgrounds, making it ideal for families with children. For daily shopping, there are several supermarkets and shopping centers nearby, including Plein ’40-’45 and Bos en Lommerplein, offering a wide range of shops, restaurants, and other amenities.
Accessibility is excellent. Whether by public transport or by car, you can reach the city center of Amsterdam in no time. Tram, metro, and bus stops are all within walking distance, including Station Sloterdijk. The nearby arterial roads (A10, A4, and A9) also provide quick access to cities such as Haarlem, Hoofddorp, and Schiphol Airport.
In short, an ideal location for those who want to live in a peaceful and green environment, with the vibrancy of the city within easy reach.
Details
• Living area 95.6 m², measured according to NEN2580
• Sunny south-facing garden with storage shed
• Fully renovated in 2023
• Possibility to add an extension of approx. 40 m² and a rooftop terrace
• Two spacious bedrooms
• Energy label A
• Leasehold converted to perpetual; fixed annual ground rent of €61.71 until May 16, 2028, thereafter set at €408.81
(price level 2025)
• Standard old-age clause applies
• Quick delivery possible
**This Property is listed by an MVA Certified Expat Broker**
