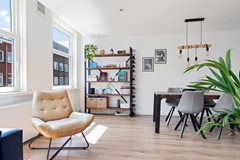Description
Bright and Spacious 2-Bedroom Apartment in Amsterdam West
Situated in a prime location in Amsterdam West, just steps away from shops, restaurants, and public transport, this bright and well-laid-out 2-bedroom apartment offers approximately 50 m² of living space. Located on the second floor of a small-scale building, the apartment is move-in ready—perfect for enjoying vibrant Amsterdam city life right away.
Layout
The apartment is accessed via a shared stairwell leading to the second floor. The entrance hall provides access to all rooms. At the front of the apartment, you'll find the spacious and light-filled living room with a comfortable sitting and dining area. The semi-open kitchen is equipped with built-in appliances including a dishwasher, fridge, freezer, 4-burner gas stove, combi-oven, and built-in washing machine. A long wall of cabinetry offers plenty of storage space.
The bedroom is located at the rear and gives access to the sunny balcony. The bathroom is modern and features a walk-in shower, vanity unit with sink, and toilet.
Key Features
* Freehold property (no ground lease)
* Living area approx. 50 m² (measured according to NEN2580)
* Energy label E
* Monthly service charges (VvE): €221.33
* Available immediately, handover in consultation
* Healthy and active homeowners’ association with 8 members
* Modern finish with abundant natural light
Accessibility
Excellent public transport connections: tram lines 13 and 19 and bus line 18 provide direct access to Central Station and Sloterdijk. The A10 ring road is quickly accessible via the S105 and S106 arterial roads.































