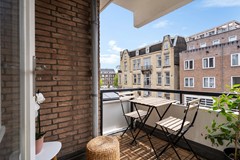Description
NEW ON THE MARKET:
Modern two-room apartment of approximately 50 m² with a sunny south-facing balcony and a private storage unit, located in a vibrant area of the city. The apartment is in excellent condition, luxuriously finished, and situated on the first floor of the building, accessible by elevator. Located in the popular Amsterdam-Zuid district, between the Sloterkade and Surinameplein, just five minutes from the Vondelpark. The property is on freehold land!
The apartment is situated in a quiet and convenient location in Amsterdam-Zuid. Its central position offers excellent accessibility to the city center, public transport, the A10 ring road, and Schiphol Airport. For daily shopping, you can visit the nearby Hoofddorpplein, Sloterkade, or Overtoom. The Vondelpark and David Lloyd gym are within walking distance, and the Rembrandtpark is just a six-minute bike ride away. The area offers a variety of dining and drinking options, including Oslo Beers, Gent aan de Schinkel, Ron Gastrobar, and Van Mechelen.
Owners’ Association & Facilities:
Heating and hot water are provided through district heating (block heating system). The apartment is part of the Owners’ Association (VvE) of the building located at Andreas Schelfhoutstraat 8–48A in Amsterdam. The administration is professionally managed by Delair Vastgoedbeheer. Monthly service charges amount to €157.34, excluding an advance payment of €110 for heating costs. The VvE is active, financially healthy, and has a multi-year maintenance plan in place.
Layout:
The recently renovated communal entrance has a luxurious appearance. Upon entering the first floor, you arrive in the hallway with the meter cupboard. At the rear is a spacious bedroom. The modern bathroom features a walk-in shower with glass walls and easydrain, a toilet, a vanity unit with mirror and lighting, recessed spotlights, and grey-and-white tiling. There is also a separate storage space with washing machine connection. The bright living room with open kitchen is equipped with various built-in appliances and provides access to the sunny south-facing balcony. In the basement, you will find a private storage unit and a communal bicycle storage.
Surroundings:
The apartment is located on a quiet street in the sought-after Hoofddorpplein neighborhood. Both the Vondelpark and Rembrandtpark are within walking distance, as well as various shops, supermarkets, cozy cafés, restaurants, and sunny terraces. Its central location allows you to reach the city center or De Pijp in just ten minutes by bike. Surinameplein offers multiple tram and bus connections, and the A10 ring road is only a few minutes away by car. Andreas Schelfhoutstraat borders the trendy Amsterdam-West area, known for its stylish coffee bars and popular eateries in De Baarsjes. At the end of the street lies the canal De Schinkel. Across the water, you'll find Amstelveenseweg, with a wide range of cafés, restaurants, and local shops. Several entrances to the Vondelpark can also be found here.
Key features:
* Freehold property (no leasehold);
* Apartment recently renovated;
* Building equipped with an elevator;
* Sunny south-facing balcony;
* Recently installed double glazing at front and rear;
* Energy label D;
* Exterior painting completed in 2024 (front and rear);
* Professionally managed VvE by Delair Vastgoedbeheer B.V. (healthy association);
* Monthly service charges: €157.34, excluding €110 advance for heating costs;
* Renovated communal entrance;
* Private storage and communal bicycle storage in the basement;
* Transfer in consultation, quick delivery possible.
Measurement Disclaimer:
The measurement is based on the NEN2580 standard. This instruction aims to provide a more consistent method for indicating the usable surface area. Differences in measurement results cannot be fully excluded due to interpretation differences, rounding, or limitations during the measurement process.


























