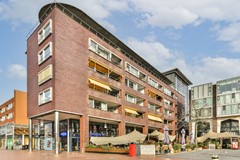Description
Beautiful 'city apartment' of 103 m² with fantastic, extra wide living room and beautiful views over the central square of 5-star shopping center "Stadshart Amstelveen". The apartment is finished to a high standard and is available per today.
Central hallway with elevator to the apartment located on the fourth floor of this new building. Beautiful spacious living room with modern open kitchen area by Italian designer Pedini. The living is directly connected to your indoor terrace (facing south).
XL bathroom with jacuzzi, spacious walk-in shower and double sinks. Tumbled marble tiles. Two spacious bedrooms, one with fitted wardrobes. Indoor storage room, central heating. Spacious external storage room on the same floor.
Possibility to rent a parking space in the underground garage of the building.
Location:
The apartment is located right at city square of shopping center 'Het Stadshart'. Here you will find a wide range of shops, including Bijenkorf, Hema, Massimo Duti and Douglas. There are cozy bars and great restaurants around. Every Friday you'll find weekly street market for all your fresh groceries. Lots of cultural facilities too, such as Cobra Museum, Stadsschouwburg and city library.
Accessibility:
The accessibility is excellent. Both the Amstelveen bus station and Tram 5 are within walking distance of the apartment. These offer direct connections to the city centre of Amsterdam, Schiphol Airport and Central Station.
You'll each the highway system within a few minutes by car. A parking permit can be requested for approximately €40 per year.
Details
- Private land, no land lease!
- Fourth floor offering great views over the square
- Terrace facing south
- There is an active Home Owners Association with monthly fees of approx. 240 Euro
- Private storage room at the same floor
- Energy rating A
- Living area over 100 m²
- XL bathroom with bathtub and shower
- Wooden floors
Our General Terms and Conditions apply to our sales. Buyer must appoint a notary within the notarial ring of Amsterdam within three working days after reaching the verbal agreement regarding the purchase, so that the deed of sale will be signed no later than 10 days after this verbal agreement. If the buyer has not appointed a notary within these periods, the seller has the right to appoint one.
This property has been measured (41m2) according to the Measurement Instruction based on NEN2580. The Measurement Instruction is intended to apply a more uniform method of measuring to provide an indication of the usable surface area. The Measurement Instruction does not exclude differences in measurement results, for example due to differences in interpretation, rounding off or limitations in carrying out the measurement. Although we have had the property measured with great care, there may be differences in the dimensions. Neither the seller nor the selling broker accepts any liability for these differences. The dimensions should be seen as purely indicative. If the exact dimensions are important to you, we advise you to measure the dimensions yourself (or have them measured).
This information has been compiled by us with great care. However, neither we nor the seller accept any liability for any incompleteness, inaccuracy or otherwise, or the consequences thereof.







































