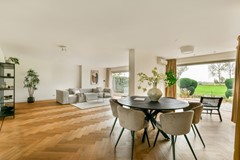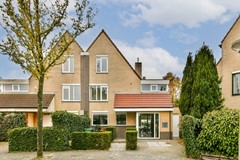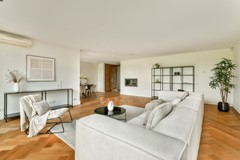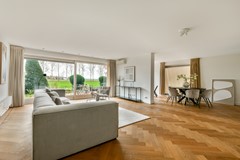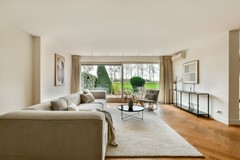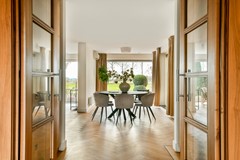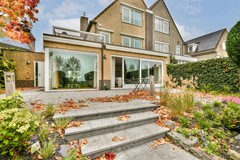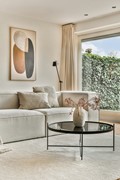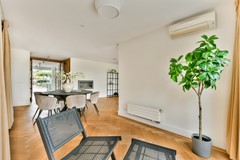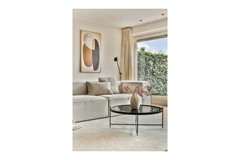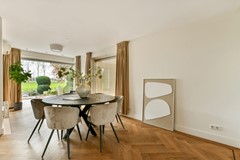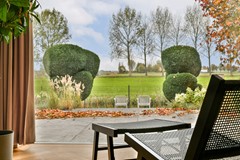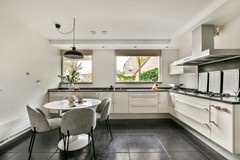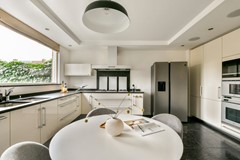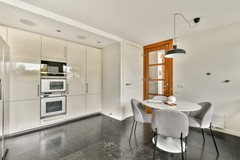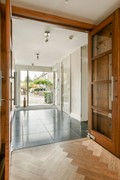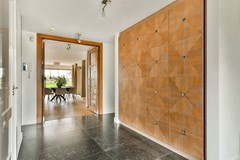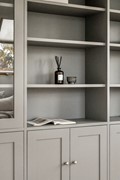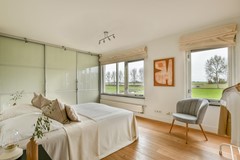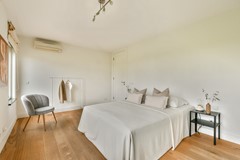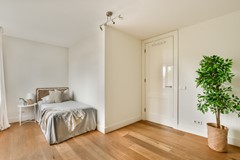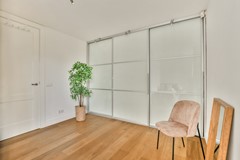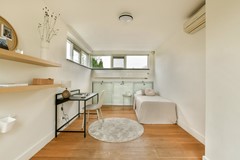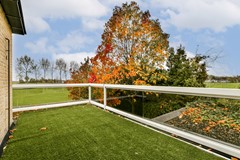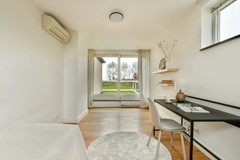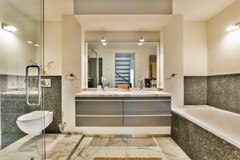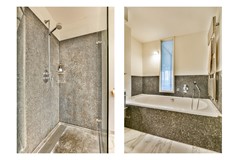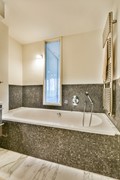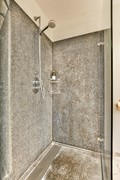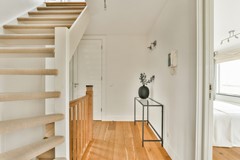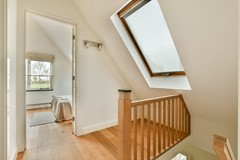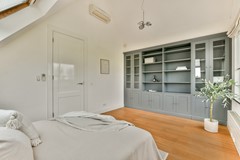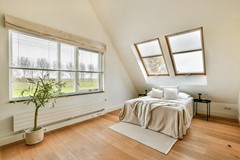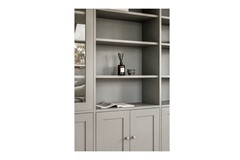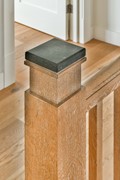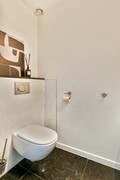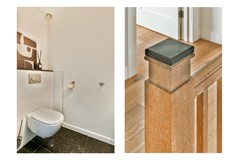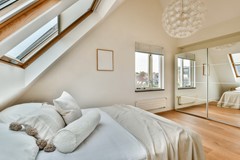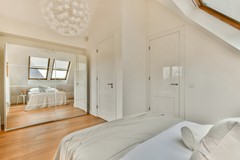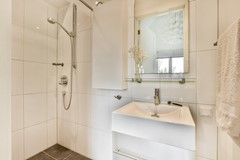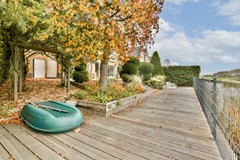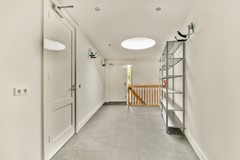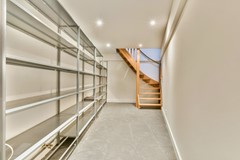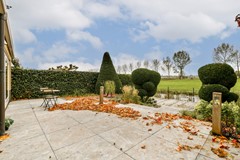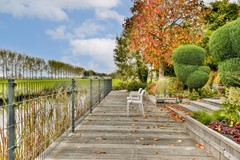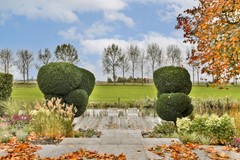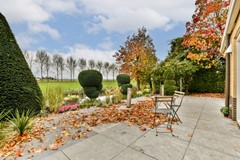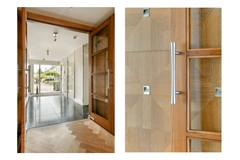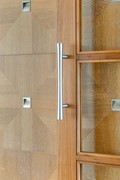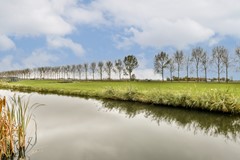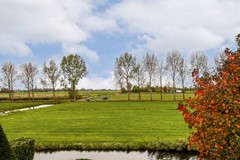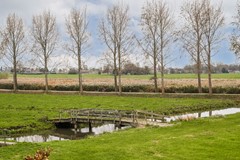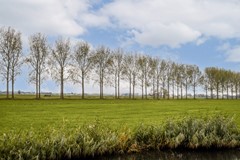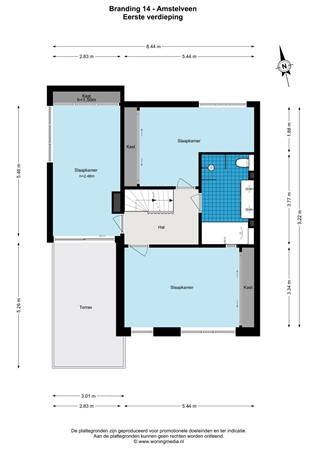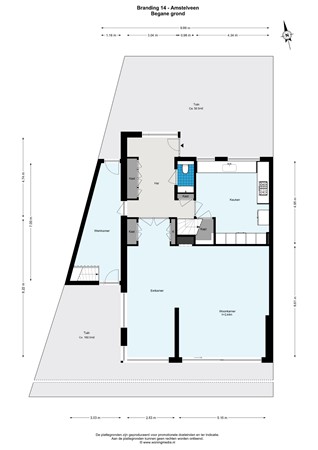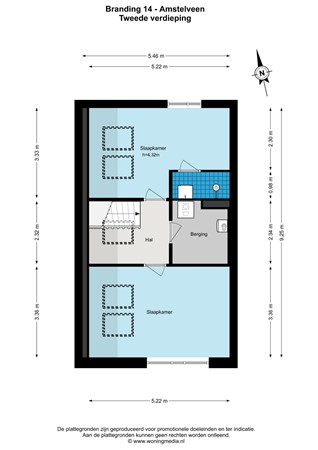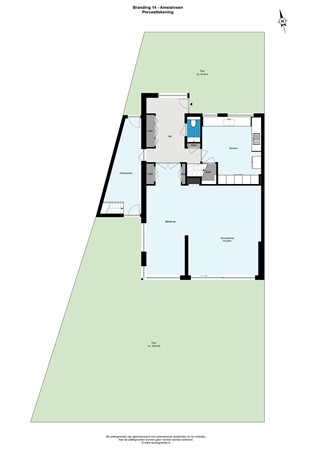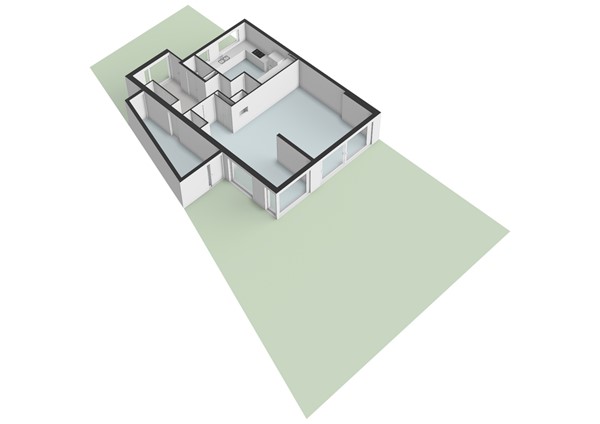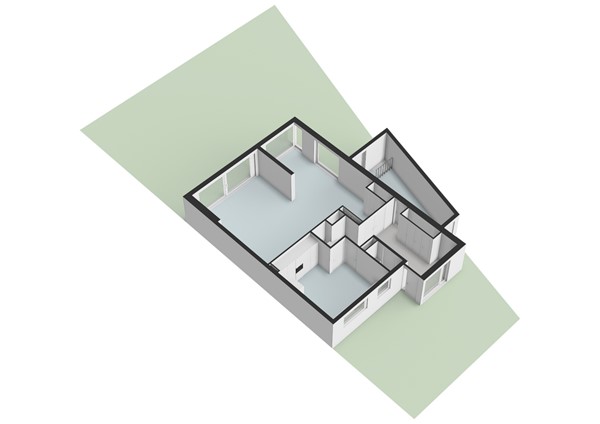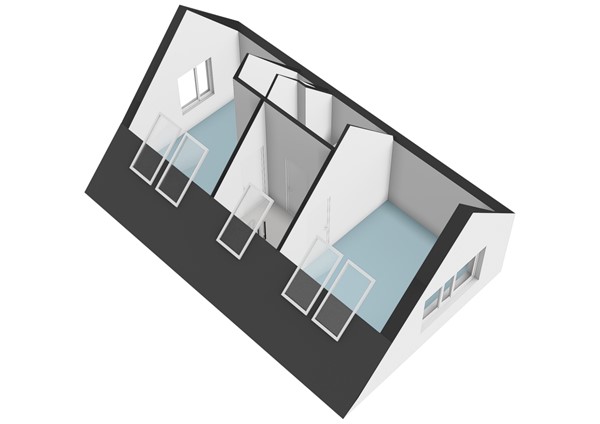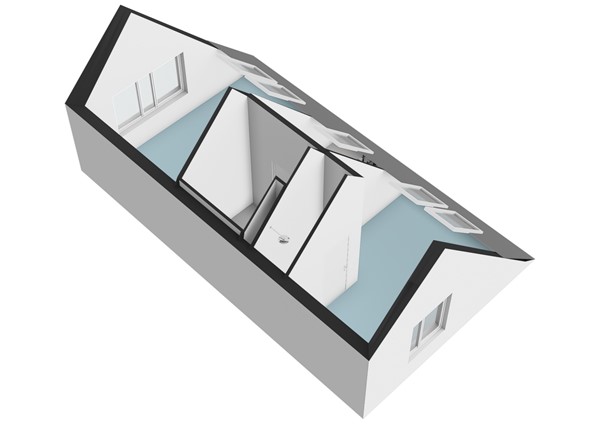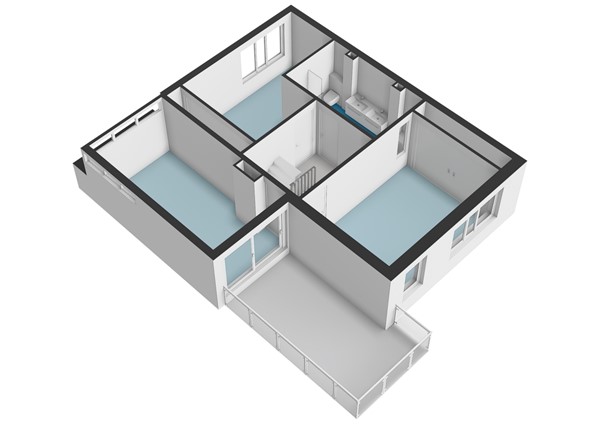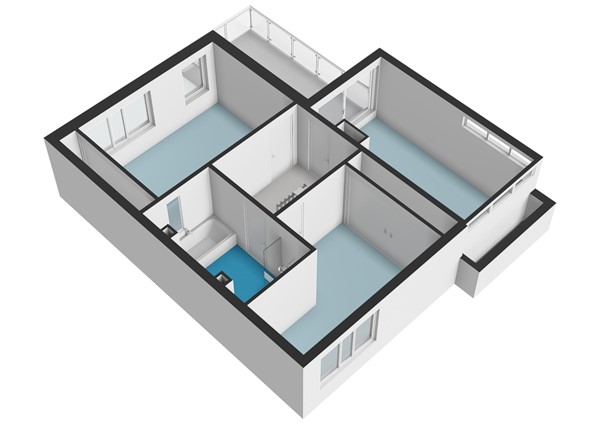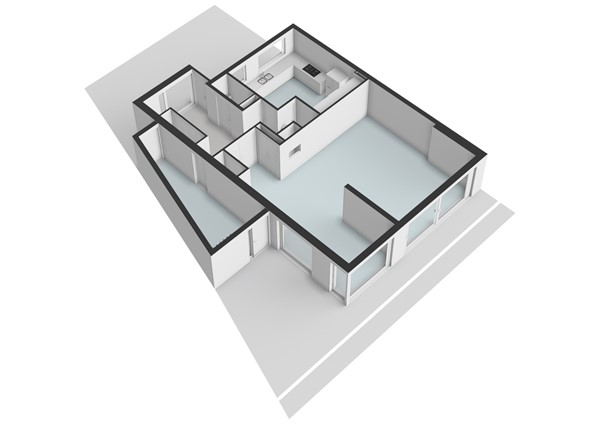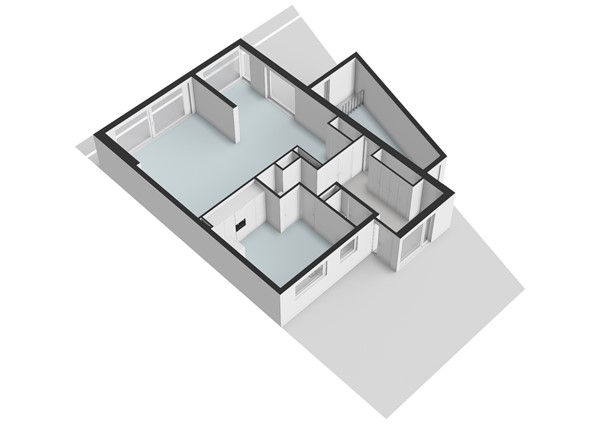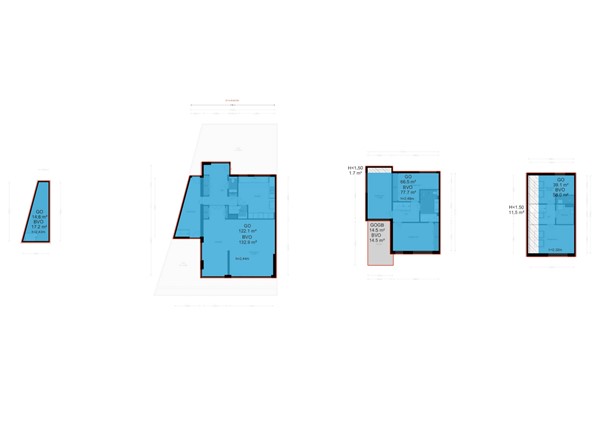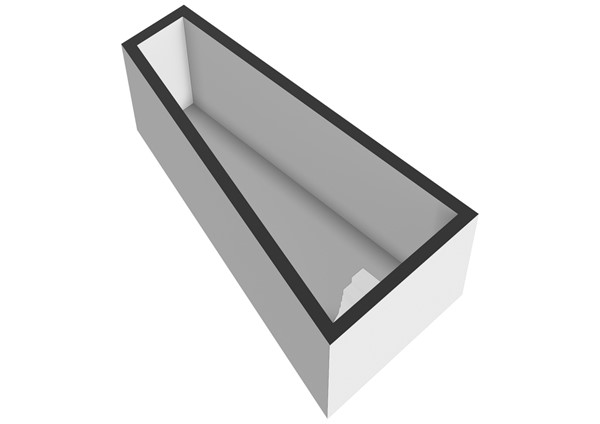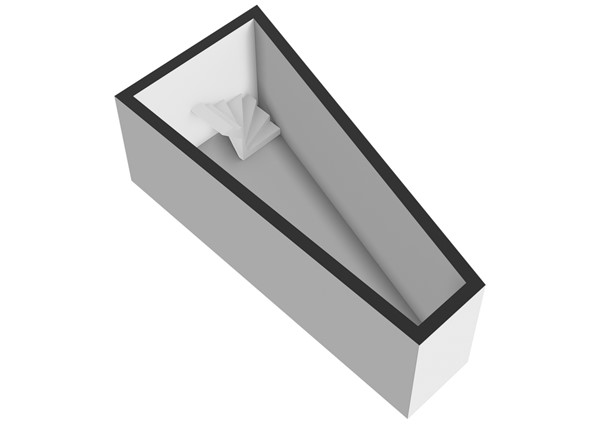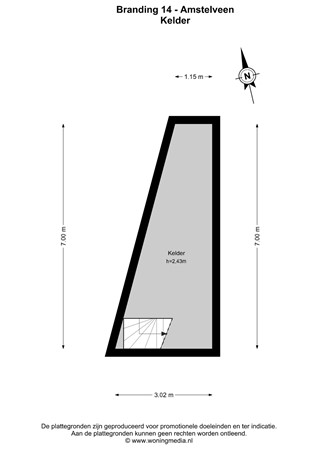Description
Stijlvol Geschakeld Woonhuis in de Luxe Woonwijk Waardhuizen te Amstelveen
Gelegen op een toplocatie aan de Branding 14 in de prestigieuze woonwijk Waardhuizen te Amstelveen, bevindt zich deze sfeervolle geschakelde twee-onder-een-kapwoning uit 1989. De woning beschikt over een royaal perceel van maar liefst 360 m² en biedt een vrij uitzicht over de polder. Een ideale gezinswoning voor wie op zoek is naar ruimte, comfort en luxe.
Indeling:
Bij binnenkomst treedt u binnen in een ruime en luxe afgewerkte hal, die toegang biedt tot alle vertrekken op de begane grond. Aan de voorzijde bevindt zich de afgesloten woonkeuken, compleet met een royaal eetgedeelte. De keuken is uitgerust met diverse inbouwapparatuur, waaronder een vaatwasser, een 5-pits gaskookplaat, een oven en een stoomoven van Gaggenau, evenals een vrijstaande koel-/vriescombinatie. Daarnaast beschikt de keuken over veel bergruimte, een natuurstenen vloer en een granieten aanrechtblad. Het separate toilet is eveneens via de hal bereikbaar.
Vanuit de hal is eveneens de aangebouwde stenen berging bereikbaar, welke is voorzien van een praktische kelderruimte. Aan de achterzijde van de woning bevindt zich de sfeervolle woonkamer met loungegedeelte. Deze ruimte is voorzien van een houten visgraatvloer, een gashaard en biedt direct toegang tot de zonnige tuin.
Eerste Verdieping;
De overloop geeft toegang tot drie slaapkamers en de badkamer. De master bedroom is aan de achterzijde gelegen en beschikt over een ingebouwde kastenwand en airconditioning. De tweede slaapkamer heeft toegang tot een dakterras. De derde slaapkamer bevindt zich aan de voorzijde en is eveneens voorzien van een ingebouwde kastenwand. De luxe badkamer is ingericht met een inloopdouche, ligbad, toilet, een badkamermeubel met dubbele wastafel en een handdoekenradiator.
Tweede Verdieping
Op de tweede verdieping vindt u een overloop met toegang tot twee extra slaapkamers. De slaapkamer aan de achterzijde is voorzien van een royale kastenwand. Aan de voorzijde bevindt zich een slaapkamer met een en-suite badkamer, uitgerust met een douche en wastafelmeubel. De separate wasruimte is voorzien van aansluitingen voor een wasmachine en droger, alsmede de opstelling voor de CV-installatie en mechanische ventilatie.
Renovatie:
In 2004 is de woning volledig gerenoveerd, waarbij gebruik is gemaakt van hoogwaardige materialen. Tijdens deze renovatie is onder de berging een kelderbak gerealiseerd. Daarnaast is de volledige elektrische installatie vernieuwd en zijn er luxe vloeren gelegd: een visgraat houten vloer in de leefruimtes en natuursteen bij de entree en in de keuken.
Kenmerken:
- Gehele woning is in 2004 gerenoveerd
- Energie label B
- Woonoppervlakte 242m2 (NEN2580) gemeten
- Woning v.v. Airconditioning
- Woning heeft 2 badkamers.
- Vrij uitzicht over de polder de Rondehoep
- Zonnige achtertuin op het zuiden gelegen
- Deuren en inbouwkasten ontworpen door Vonder Interieur ontwerp.
- Oplevering in overleg
De wijk Waardhuizen is een geliefde en ruim opgezette woonwijk in het zuiden van Amstelveen. De buurt kenmerkt zich door haar rustige karakter, groene omgeving en kindvriendelijke opzet. Met diverse speelvoorzieningen, golfbanen, parken en waterpartijen is het een ideale locatie voor gezinnen.
In de directe omgeving bevinden zich diverse voorzieningen, zoals (internationale) scholen, winkelcentrum Waardhuizen, sportverenigingen en openbaar vervoer (o.a. tram- en busverbindingen richting Amsterdam en Schiphol). Ook recreatiegebied De Poel en het Amsterdamse Bos liggen op korte fietsafstand, wat volop mogelijkheden biedt voor ontspanning en buitensport.
English translation:
Stylish Semi-Detached Family Home in the Prestigious Waardhuizen District of Amstelveen
Situated in a prime location at Branding 14 in the prestigious Waardhuizen neighbourhood of Amstelveen, this charming semi-detached family home from 1989 offers both space and comfort. Set on a generous plot of approximately 360 m², the property boasts unobstructed views over the surrounding polder landscape. An ideal home for families seeking luxury, tranquillity, and room to grow.
Layout
Upon entering, you are welcomed into a spacious, luxuriously finished hallway that provides access to all rooms on the ground floor. At the front of the house is the enclosed kitchen-diner, featuring a generous dining area and equipped with various built-in appliances, including a dishwasher, a 5-burner gas hob, an oven and steam oven—both by Gaggenau—as well as a freestanding fridge-freezer. The kitchen also offers ample storage space, a natural stone floor, and a granite countertop. The separate toilet is accessible from the hallway.
The hallway also grants access to the attached brick storage room, which includes a practical cellar. At the rear of the house is a cosy living room with a lounge area, featuring a wooden herringbone floor, a gas fireplace, and direct access to the sunny garden.
First Floor
The landing on the first floor leads to three bedrooms and a bathroom. The master bedroom is located at the rear and includes a built-in wardrobe and air conditioning. The second bedroom has access to a roof terrace, while the third bedroom is at the front and also features a built-in wardrobe. The luxurious bathroom is equipped with a walk-in shower, bathtub, toilet, double washbasin unit, and towel radiator.
Second Floor
On the second floor, you will find a landing that provides access to two additional bedrooms. The rear bedroom features a large built-in wardrobe. The front bedroom has an en suite bathroom with a shower and vanity unit. A separate laundry room offers connections for a washing machine and dryer, along with the central heating system and mechanical ventilation unit.
Renovation:
In 2004, the property was completely renovated using high-end materials. As part of the renovation, a basement compartment was constructed beneath the storage area. The entire electrical system was replaced, and premium flooring was installed: a herringbone wooden floor in the living areas and natural stone flooring in the entrance and kitchen.
Features
- Entire property renovated in 2004
- Energy label B
- Measured living area: 242 m² (NEN2580)
- Equipped with air conditioning
- Two full bathrooms
- Unobstructed views over the Rondehoep polder
- sunny garden facing south.
- Delivery in consultation
About the Area – Waardhuizen
Waardhuizen is a spacious and sought-after residential area in the southern part of Amstelveen. Known for its peaceful atmosphere, green surroundings, and family-friendly layout, the neighbourhood offers numerous playgrounds, parks, golf courses, and scenic waterways—making it an ideal setting for families.
The area is well-served by amenities, including (international) schools, the Waardhuizen shopping centre, sports clubs, and public transport options such as tram and bus lines with direct connections to Amsterdam and Schiphol Airport. Additionally, recreational areas such as De Poel and the Amsterdamse Bos are just a short bike ride away, offering excellent opportunities for outdoor activities and relaxation.
