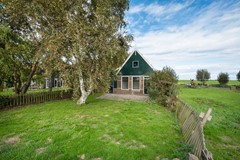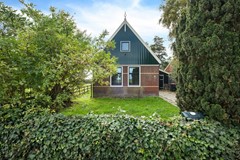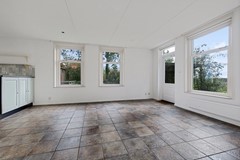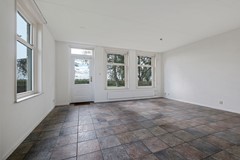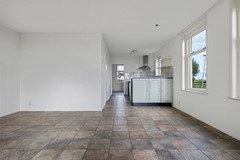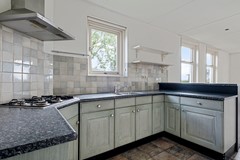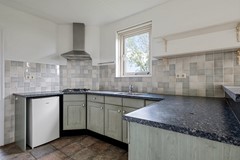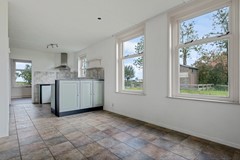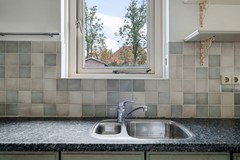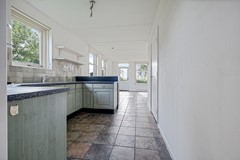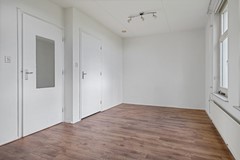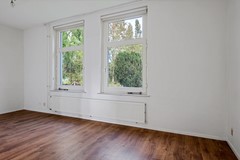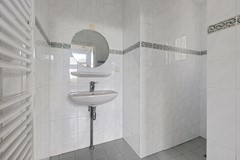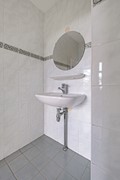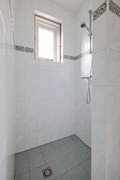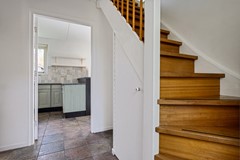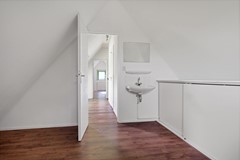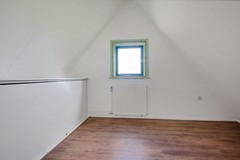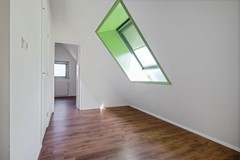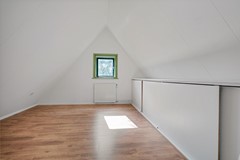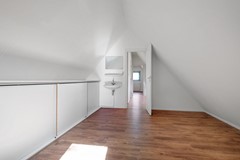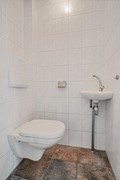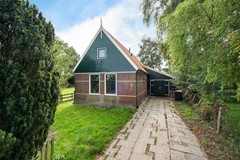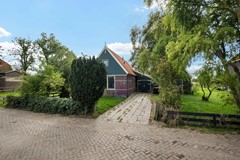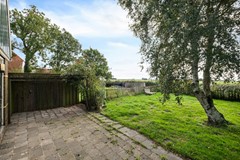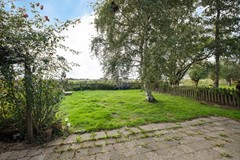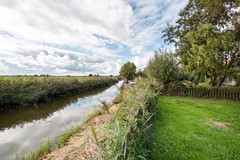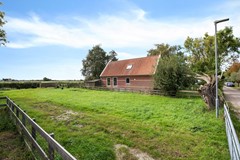Description
For Rent: Spacious Family Home with 3 Bedrooms, Large Garden, and Unique Views Over the Broekerpolder
Are you looking for a comfortable and spacious home in a beautiful rural setting? This lovely family house of approx. 124 m² offers everything you need: generous living space, a practical layout, and unobstructed views over the wide Broekerpolder.
Layout
The bright entrance hall provides access to a toilet with washbasin. At the rear, you will find the spacious living room with direct access to the sunny garden, the perfect spot to enjoy peace and privacy throughout the day. The open-plan kitchen in the center of the home creates a cozy and functional living area.
At the front of the ground floor, the master bedroom features a private en-suite bathroom with walk-in shower, washbasin, and designer radiator – ideal for ground-floor living.
On the first floor, the landing offers additional storage space and the central heating system, along with two bedrooms, both equipped with built-in wardrobes. Perfect as children’s rooms, guest rooms, or home offices.
The attached stone shed, accessible from the garden, includes the washing machine connection.
Key features:
* Approx. 124 m² of living space
* Bright and well-laid-out home
* 3 bedrooms, including a master with en-suite on the ground floor
* Spacious front and back garden with unobstructed views
* Private parking on site
* Rural setting with plenty of privacy
* Available immediately (min. 12 months)
* Not suitable for students or shared housing
In short: a comfortable and inviting home for a family or couple who value space, tranquility, and greenery—while still being close to local amenities.
