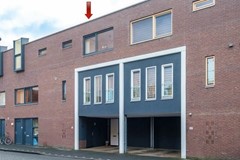Description
This semi furnished house is located in the popular and residential area Blokhoeve. In addition to a sunny and especially spacious living room and garden on the south, this house has three bedrooms, a garden/bedroom/office on the ground floor, a private parking space (carport) and a storage room. The bright garden room can be used as an office, study or extra bedroom. At the rear, the house offers an view of a wide green area. In short, an ideal family home!
The Blokhoeve district borders Utrecht, with excellent public transport facilities and roads (A2, A12 and A27) in the immediate vicinity. Utrecht CS and Utrecht center can be reached by bicycle in 20 minutes. The district has a neighborhood park with various sports facilities, play and green areas.
You have access to the house through the carport with storage. From the hall with toilet, you enter the spacious garden room and it is equipped with an electric shutter. The sheltered backyard (south) borders directly on a wide, car-free green area with playgrounds. The ground floor is partly equipped with luxurious beige, Italian tiles, the garden room has a modern white laminate floor.
Up the staircase, you reach the spacious living floor with a French balcony at the rear. It is a bright living room of ca. 50 m² with large windows at the front and rear. At the front is a modern, luxurious open kitchen with lots of cupboard space, a black granite worktop with a continuous back wall and an American fridge / freezer with ice and water dispenser. Furthermore, the kitchen has various built-in appliances (Bosch) such as; combi oven / microwave, hob (ceramic), extractor and dishwasher. This floor also has luxurious, beige Italian tiles and beautiful modern doors to the stairwell. This floor is fully equipped with floor heating as main heating, so that no radiators are visible.
Spacious landing on the third floor with access to three bedrooms, the bathroom and a separate laundry / storage room. At the front of the house you will find a bedroom (approx. 11 m²) and the bathroom. The luxurious bathroom is fully tiled (light large wall tiles with decorative edge and matching floor tiles) and has a bath, separate shower cabin, integrated seat and a mirror, hanging toilet, double washbasin with 2 mirror cabinets, design radiator, mechanical ventilation and opening window.
At the rear of the house you will find the master bedroom (approx. 13 m²) with an electric shutter and the third bedroom (approx. 9.5 m²).
The separate laundry and storage room with lots of extra storage space is ideal! This room contains the mechanical ventilation installation, the washer / dryer connections and sufficient space for storage. The entire floor has a neutral laminate floor.
• Well maintained, spacious and bright house with 4 bedrooms and carport.
• Possibility for a home office, practice room or extra bedroom.
• Quiet location with a neat south-facing garden, adjacent to a wide green area.
• Heating and hot water by city heating.
• Entire house has double glazed windows.
• storage room with electricity supply, accessible from the outside.
• The house is located in a quiet street with plenty of free parking.
• The entire house has sleek plaster walls.
• Energy label: A
No rights can be derived from the above text. Prior to the landlord’s consensus. No sharing nor students.












