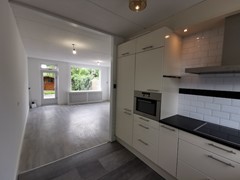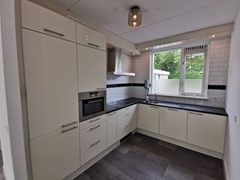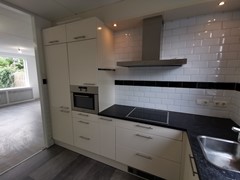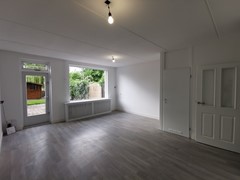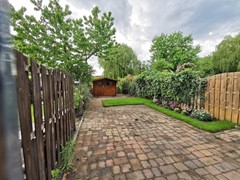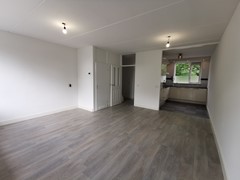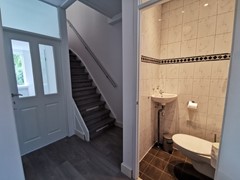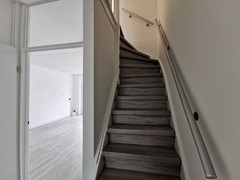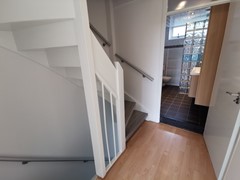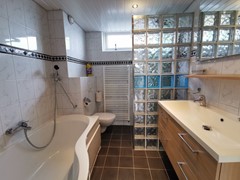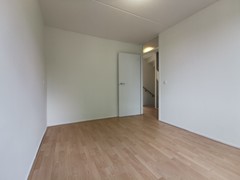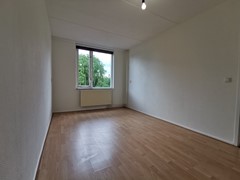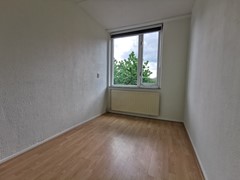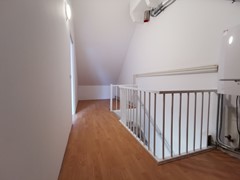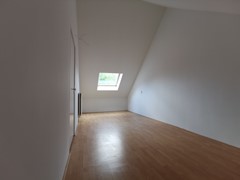Description
In a car-free street, in the Kogge district, we offer this UPHOLSTERED FAMILY HOUSE FOR RENT! The family home has a lovely south-facing garden and plenty of parking in the area! There are also various facilities in the area such as shops, schools and public transport.
LAYOUT:
The house is entered through the entrance hall on the ground floor, from where the separate toilet, the living room with open kitchen and the first floor can be entered. The living room has a neat laminate floor and the kitchen is equipped with a hob and built-in fridge, freezer and (combi) oven.
On the first floor there are three bedrooms, two of which are spacious and one more compact. The bathroom has been realized on the first floor and is equipped with a walk-in shower and separate bath. We also find here a second toilet and washbasin with washbasin furniture.
Via the landing on the second floor, we reach the last bedroom/attic room. On the landing is the C.V. setup installed. The roof has recently been fully insulated and the entire house has recently been repainted/plastered. Finally, there is sufficient storage space in the garden house and the attached storage room.
SURROUNDINGS:
The house is easily accessible with many amenities nearby: a primary school and shopping center are within walking distance, including a supermarket, drugstore, GP, butcher, florist and hairdresser. At the rear, the house borders on the Bult Park and at the front there is ample parking and a playground.
