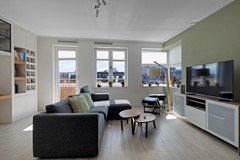Description
New for rent: Fully furnished 4-room apartment – Diemen-Zuid
This beautiful, fully furnished apartment is located on the 5th and top floor of a modern apartment complex (2017) in Diemen-Zuid. Thanks to its corner position, the apartment offers plenty of natural light and privacy. The metro station is within walking distance, providing quick access to the heart of Amsterdam.
Layout:
Through the shared entrance with elevator, you reach the 5th and top floor. The apartment is situated at the end of the gallery on the corner, ensuring extra privacy and light. Entry into the hallway, from where all rooms are accessible. The spacious and bright living room is located at the rear and has access to the balcony. The open kitchen is equipped with all desired built-in appliances, including a dishwasher, refrigerator, freezer, combi oven, and induction cooktop. From the hallway, the bedrooms are accessible, one of which features a large built-in wardrobe. The bathroom includes a modern walk-in shower and washbasin with vanity. The toilet is separate and accessible from the hallway. On the ground floor there is a central bicycle storage.
Features
* Fully furnished
* Available from 01-10-2025
* Rental period: 12 months, model C (option to extend)
* Located on the 5th (top) floor
* Modern building completed in 2017
* No pets allowed
* Not suitable for sharers or students

























