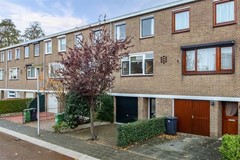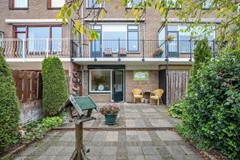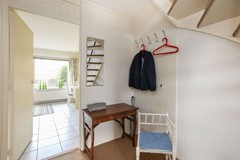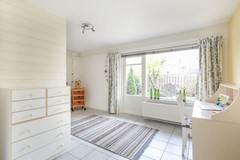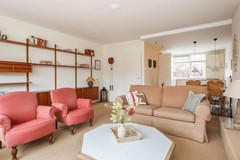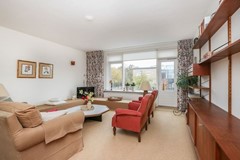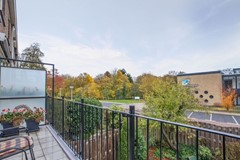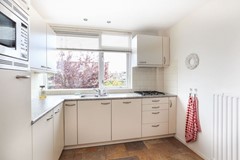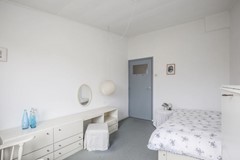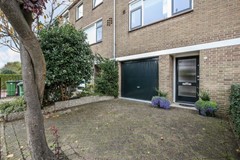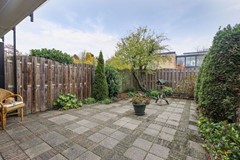Description
On De Kanterstraat in Brielle, we offer this beautiful and spacious family home FOR RENT. The Kanterstraat is located in the Rugge neighborhood. This is a relatively quiet neighborhood with a relatively large number of families and is easily accessible with many amenities in the area. Located within walking distance you will find the center of Brielle and a supermarket. In addition, the nearest exit road in the vicinity is only a 5-minute drive away.
Layout:
In addition to the spacious garage on the ground floor, we find here the first bedroom and the spacious garden, which is maintenance-friendly. Via the stairs to the first floor you reach the open kitchen and spacious living room, with access to the balcony. On the second and top floor we find three more bedrooms. In addition, there is a bathroom and a separate toilet in the house. The house has a living area of approximately 145 m2 and is located on a plot with an area of 120 m2.
Details:
- Spacious and furnished family home with garage and garden;
- The house consists of five rooms, four of which are bedrooms;
- Rent € 2000, excl. € 200 GWE / available from April 1;
- Conveniently located in relation to Brielle Center and exit road N218.
