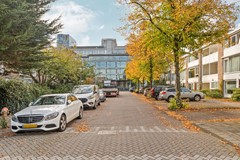Description
Spacious and Bright and pet friendly Family Home in the Heart of Amsterdam Zuid
Nestled on the peaceful and green Willem Pijperstraat, this charming and generously proportioned family home is located in one of the most desirable neighborhoods of Amsterdam Zuid. Situated on a quiet, child-friendly street with wide sidewalks and ample parking, this residence offers an ideal blend of comfort, convenience, and lifestyle. The area is known for its abundance of highly regarded primary and secondary schools, as well as its lush surroundings, including the nearby Beatrixpark and the expansive Amsterdamse Bos.
Just a short stroll away are the Beethovenstraat and Stadionweg, well-known for their vibrant mix of specialty stores, upscale boutiques, and trendy shops. The neighborhood also boasts an excellent selection of cafes, terraces, and top-notch restaurants such as Ferrili’s, Le Pain Quotidien, Brasserie Margaux, and Bar Kaspar — all just around the corner.
Cultural and city life are never far away. The Museumplein, home to some of the world's finest museums and cultural institutions, and the bustling city center are easily accessible by bike or public transport.
Superb Accessibility
The home offers excellent transport links, with direct access to the A10 ring road and major highways (A2 & A4). Amsterdam Zuid Station (Zuid/WTC), the city’s premier business and legal hub, is just a five-minute walk away, offering train, metro, and bus connections in every direction — including a direct line to Schiphol Airport. Parking is abundant directly in front of the home, and residents may apply for two parking permits with no current waiting list.
This stylish and family-friendly neighborhood provides a serene yet lively living environment — a perfect balance of tranquility and city life.
Property Highlights
Approx. 160 m² of living space spread across three levels
Located in the prestigious and family-oriented Prinses Irenebuurt
Beautiful 63 m² west-facing garden with rear access
Two balconies also west-facing
Bright, spacious interiors with functional layout
Layout
Entering through the front garden, you arrive at the main entrance. The spacious hallway provides access to the garage and includes a separate guest WC and a storage area beneath the staircase. At the rear, a large open-plan kitchen leads to the sunny and expansive west-facing garden. Adjacent to the kitchen is a separate utility room with a sink.
On the first floor, a landing leads to a second WC with washbasin. This level features a bright and spacious living and dining area that stretches across the entire floor, with access to a west-facing balcony off the dining room.
The second floor comprises three generously sized bedrooms and a luxurious bathroom. The bathroom, which is floor heated, includes a walk-in shower, double vanity, toilet, bidet, and bathtub. A second balcony, also west-facing, is accessible from the rear bedrooms.
Rental Details
Rent: €4,950 per month, excluding utilities
Security deposit: 2 months’ rent
Available: Immediately




































































