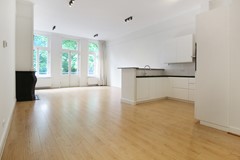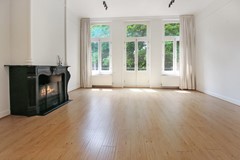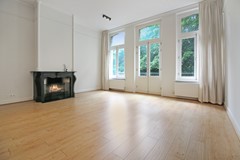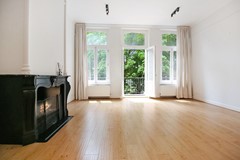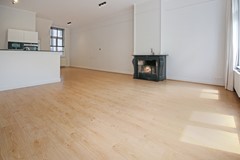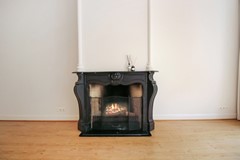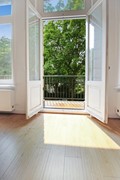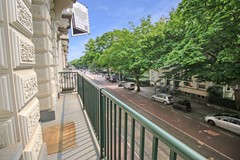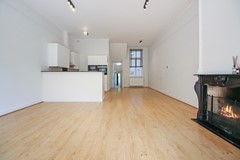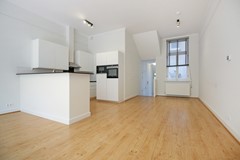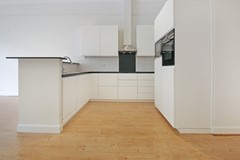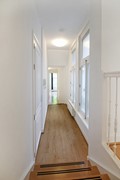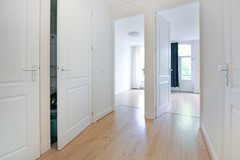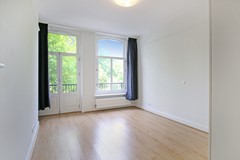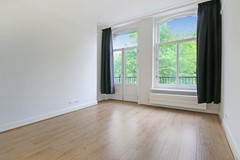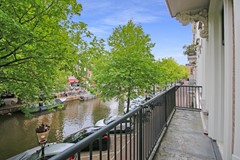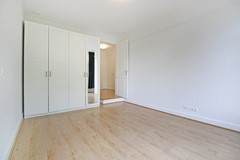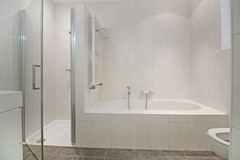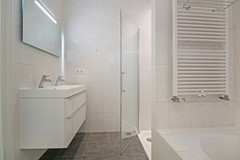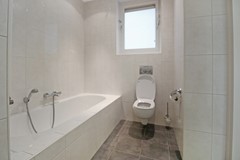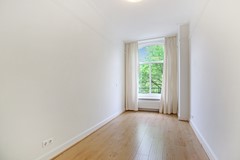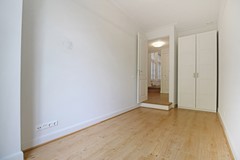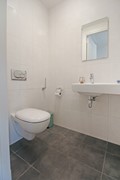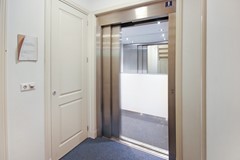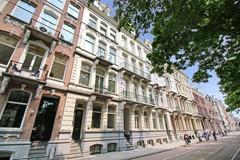Description
Great renovated 2 bedroom apartment in the center with LIFT and two spacious balconies
This apartment is located in a stately building on the Weteringschans, near the Rijksmuseum and the Spiegelkwartier. At the front there is a view over the museum and the beautiful buildings on the water side, and at the rear there is a view over the water of the Lijnbaansgracht. Very unique! The apartment is surrounded by many restaurants, theaters, terraces and entertainment venues. It is only a few minutes walk to the entrance of the Vondelpark.
Layout:
Modern hall with elevator to the first floor. Entrance, spacious living room with high ceilings. Beautiful view over the front, with a spacious balcony. The living room has a usable fireplace. The living room is very light due to its location on the South West. The modern kitchen has just been completely renovated and equipped with good built-in appliances.
At the rear there are two good sized bedrooms, both of which have access to the balcony. The balcony has a unique view over the canal. This is rarely found in Amsterdam!
The bathroom has a shower, sink, bath and toilet. There is a separate laundry room and a separate second toilet.
Features:
* Unfurnished
* Modernized apartment
* Elevator
* Very light
* Two great balconies
* Unique location
* Energylabel: A

