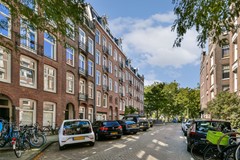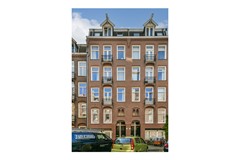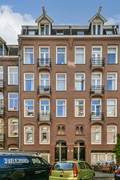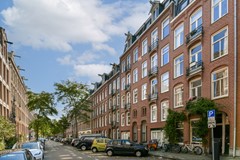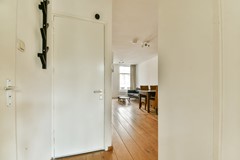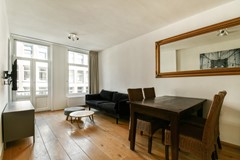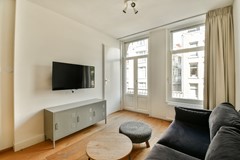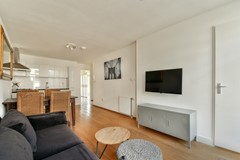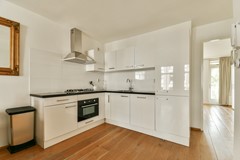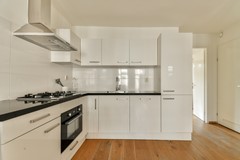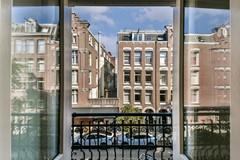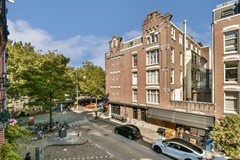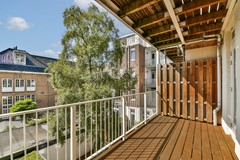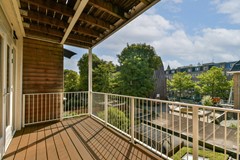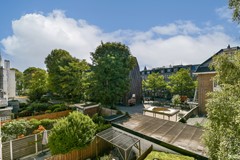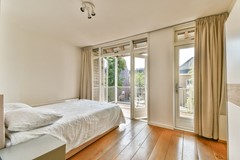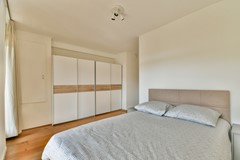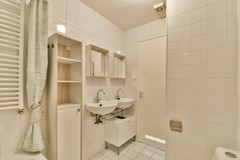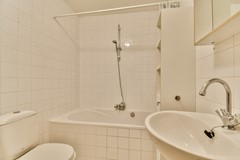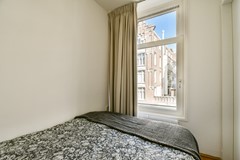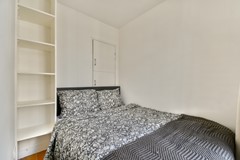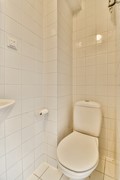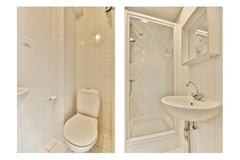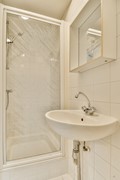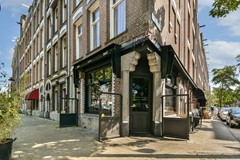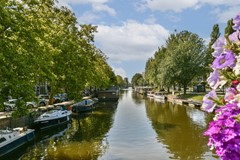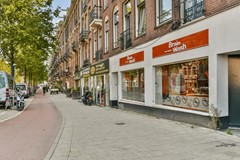Description
*ENGLISH TRANSLATION*
In the popular De Pijp neighborhood, we offer this apartment with two bedrooms, a balcony, and a south-facing rooftop terrace.
LAYOUT
The apartment is accessible via the communal staircase and is located on the first floor. The living room, with access to the French balcony, is situated at the front of the property. The kitchen is equipped with modern appliances, including a refrigerator, freezer, dishwasher, induction cooktop, and a combination oven/microwave. At the rear of the property are both bedrooms, which provide access to the rooftop terrace. Both bathrooms are accessible via the hallway. The first bathroom features a walk-in shower, sink, and toilet. The second bathroom includes a bathtub, double sink, and toilet.
AREA
The apartment is located in the populair neighborhood of De Pijp, known for its vibrant cafés, a wide variety of shops, and the famous Albert Cuyp Market. The Sarphatipark is also just a short walk away. The area is very well connected by public transport, with several metro and tram stops nearby.
STREET NAME
Van Ostadestraat is named after the famous Dutch painter Adriaen van Ostade (1610-1685), best known for his paintings of farmers and village figures.
This non-binding rental information has been compiled by our office with the utmost care based on the information provided to us by the landlord. Therefore, we cannot provide any guarantees, nor can we accept any liability for this information in any way. All dimensions are indicative and The Rental Agency accepts no liability for deviations.
