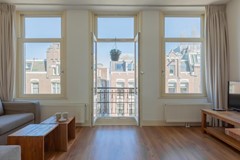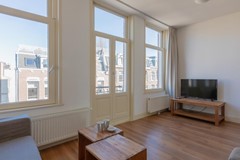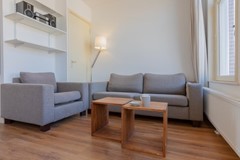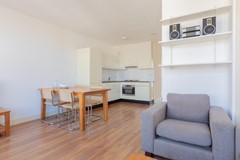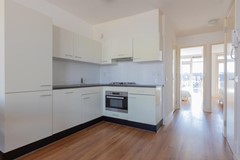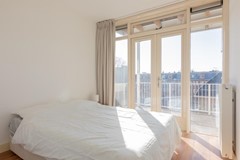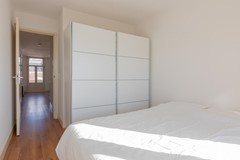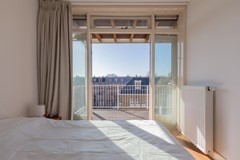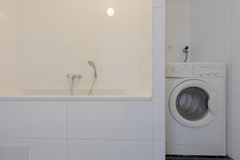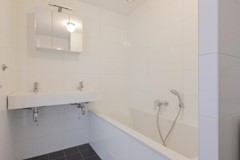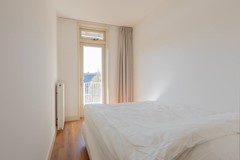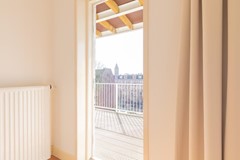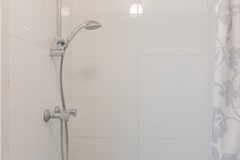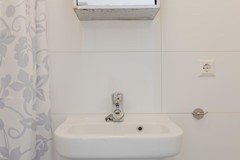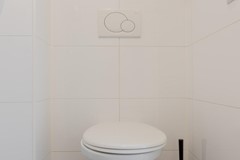Description
*ENGLISH*
In De Pijp, we offer this apartment with two bedrooms, two bathrooms, and a south-facing balcony.
LAYOUT
The apartment is accessible via the communal staircase on the third floor. The living room, with access to the French balcony, is located at the front of the property. The kitchen is equipped with modern built-in appliances, including a refrigerator, freezer, dishwasher, gas cooktop, and a combination oven/microwave. At the rear of the apartment are both bedrooms, each with access to the balcony. Both bathrooms are accessible via the hallway. The first bathroom features a walk-in shower, sink, and toilet. The second bathroom includes a bathtub and double sink.
AREA
The apartment is located in the popular De Pijp district. This neighborhood is known for its cozy cafés, diverse shops, and the famous Albert Cuyp Market. The Sarphatipark is also just a short distance away. The area is well connected by public transport, with several metro and tram stops nearby.
STREET NAME
Van Ostadestraat is named after the famous Dutch painter Adriaen van Ostade (1610–1685), best known for his paintings of peasants and village scenes.
This non-binding rental information has been compiled by our office with the utmost care based on the information provided to us by the landlord. Therefore, we cannot provide any guarantees, nor can we accept any liability for this information in any way. All dimensions are indicative and The Rental Agency accepts no liability for deviations.
