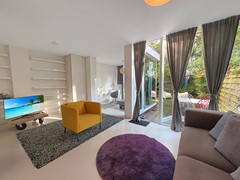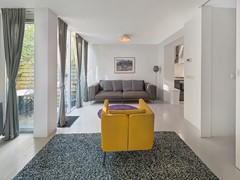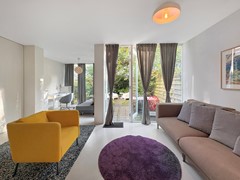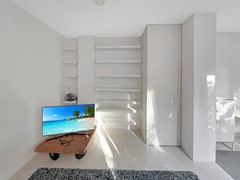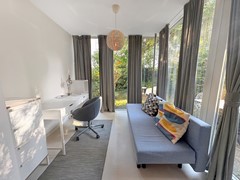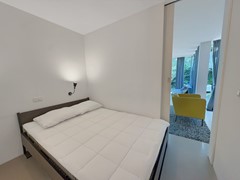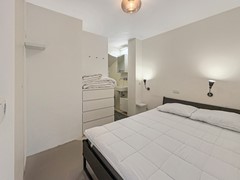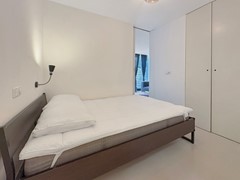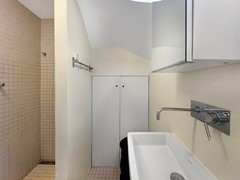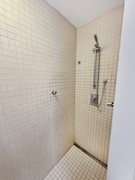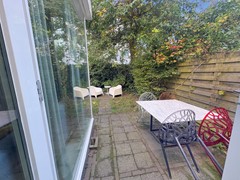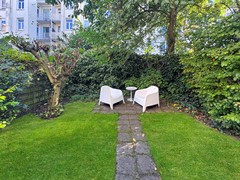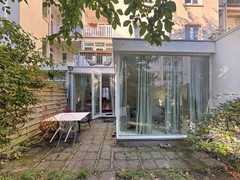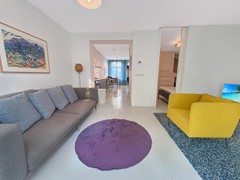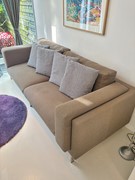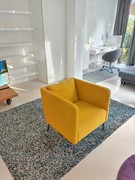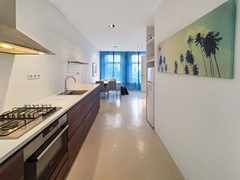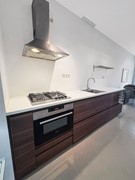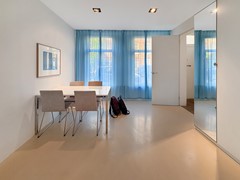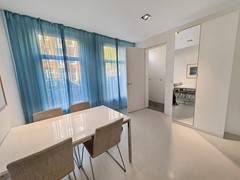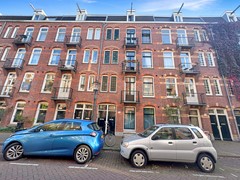Description
VIEWINGS CAN ONLY BE REQUESTED ONLINE
Ground floor furnished design apartment with lovely garden.
Area:
This apartment is located in the Westerpark area, at an amazing location between the Jordaan and the park. From here there are numerous possibilities to get around in the city, by bus, tram or even by bike. The Westerpark is popular due to the friendly ambience that is here, the approximately of the shops, the markets (f.e. in the Jordaan) and the city center.
Lay out:
This apartment is on the ground floor, and offers a modernized lay out with a garden. You enter it through the private front tdoor with a small hallway with access to the toilet. The living area is divided through the front and rear of the apartment. The front side is ideal as a dining area next to the lovely kitchen. At the rear there is a lovely garden side living space and additional study area. The bedroom is in the middle part of the apartement and has access to the en suite bathroom.
Features:
* ground floor private entrance
* Modernized interior
* Newly built kitchen
* Modern bedroom with attached bathroom and built in wardrobe
* Very bright Living room
* Study area
* Dining area including sofa bed
* Wonderful south orientated garden
