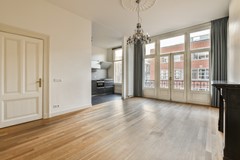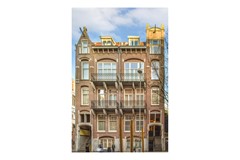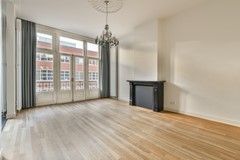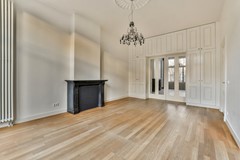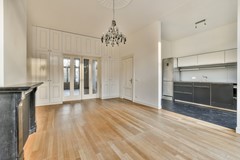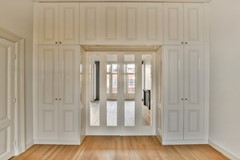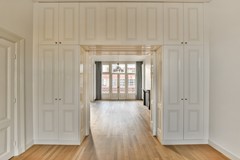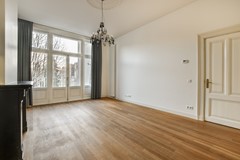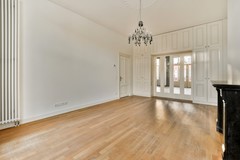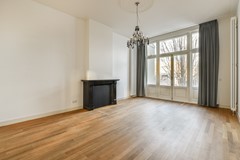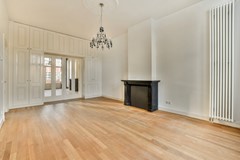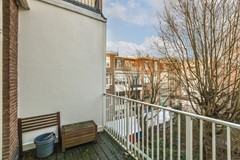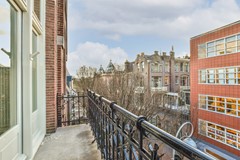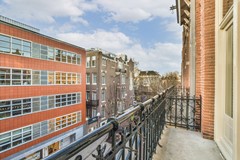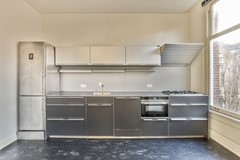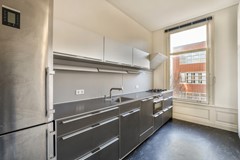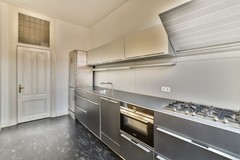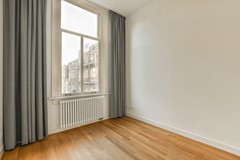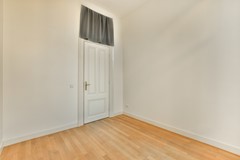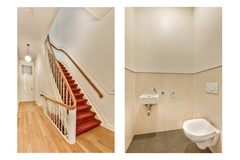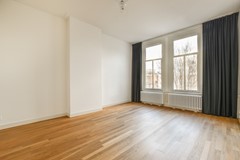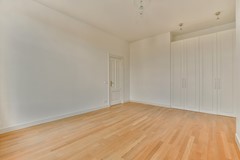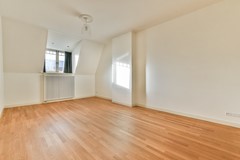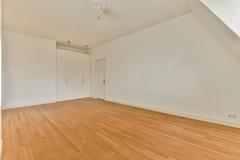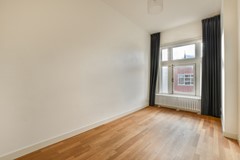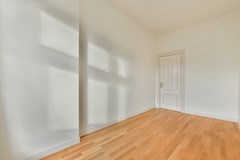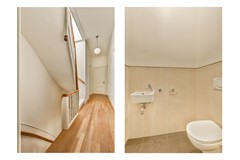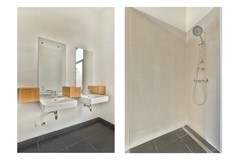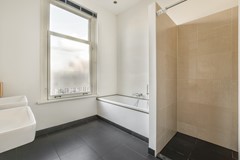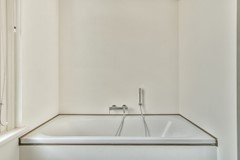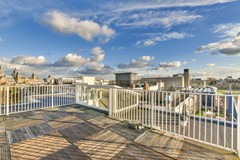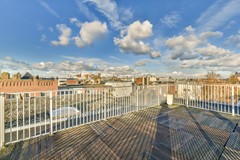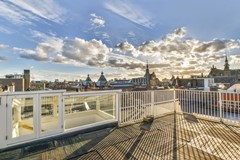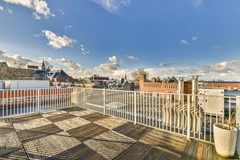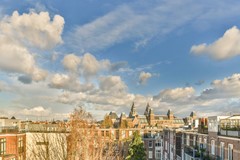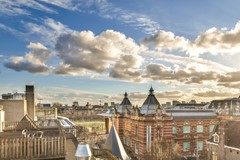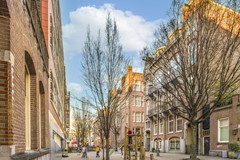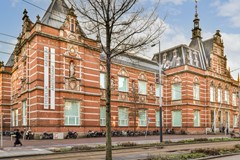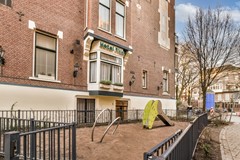Description
Very beautiful and exceptionally spacious upper house in the popular Museumplein neighborhood of Amsterdam South. The house has 4 bedrooms and a beautiful private roof terrace.
Surroundings:
Light and upholstered 4 room family apartment located in a car-free street between P.C. Hooftstraat and Museumplein. Everything you can think of is just around the corner: shops, cafes, restaurants, Vondelpark, Rijksmuseum, Museumplein, Jordaan, Leidseplein and public transport.
Layout:
Private staircase to the second floor, hall with guest toilet, storage space, spacious living room en suite with balconies at the rear and front of the apartment, modern luxury semi open kitchen with all amenities, and the first bedroom at the front.
Stairs to the upper floor, spacious hall, second toilet, 2 large bedrooms, and a medium-sized bedroom, spacious bathroom with double sink, bath and separate shower. Stairs to the roof terrace with fantastic views over the surrounding Rijksmuseum and Stedelijk museum.
The entire apartment has a wooden floor
Features:
* approx. 190 m2 apartment on 2 floors
* own entrance
* unfurnished
* 4 bedrooms
* wooden floors
* great location in the museum district of Amsterdam South
* near public transport
* fantastic roof terrace
