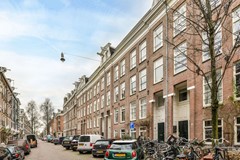Description
*ENGLISH*
NOT SUITABLE FOR SHARING
In the beautiful Tweede Jan van der Heijdenstraat, on the stretch near the Amstel, we offer this renovated furnished two bedroom apartment.
The property is located in the cozy Pijp with many stores and restaurants and the Albert Cuyp market for daily groceries. Walking along the Amstel River, picnicks in the Sarphatipark, it's all within walking distance.
The public transport is excellent, with tram, bus and metro around the corner.
LAYOUT
Through the communal staircase you reach the apartment on the second floor. Because of the large windows the light enters the living room at the front. The open kitchen is equipped with built in appliances. The hall gives access to the other rooms. The bathroom has a bathtub, shower and sink. There is a separate toilet. At the rear is the master bedroom with double bed, closet and access to the balcony. The second bedroom is in use as a walk-in closet, the closet can be removed in consultation.
A beautiful apartment in a great location!
This non-binding rental information has been compiled by our office with the utmost care based on the information provided to us by the landlord. Therefore, we cannot provide any guarantees, nor can we accept any liability for this information in any way. All dimensions are indicative and The Rental Agency accepts no liability for deviations.






















