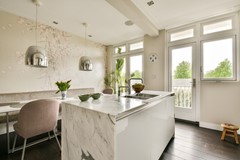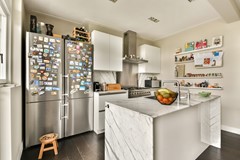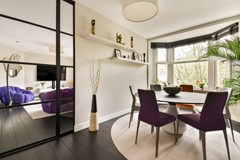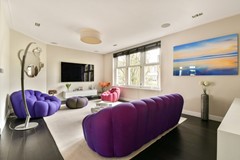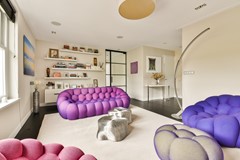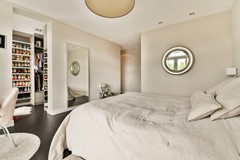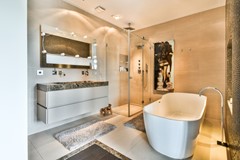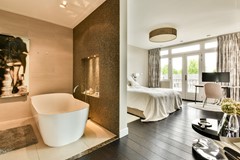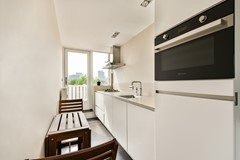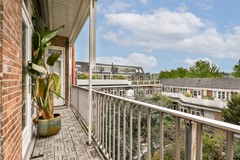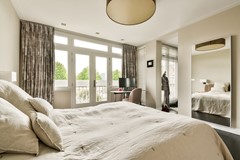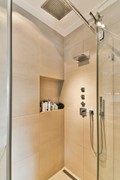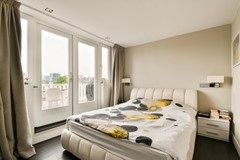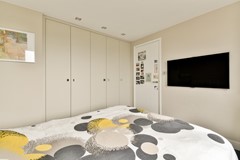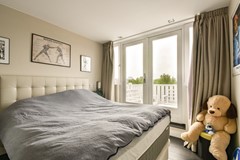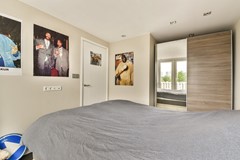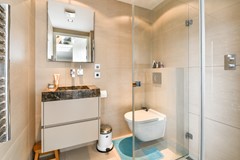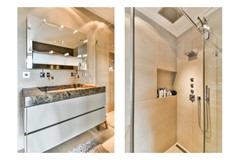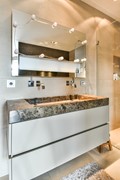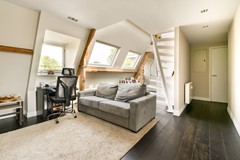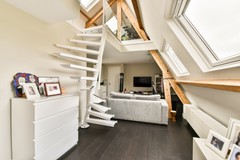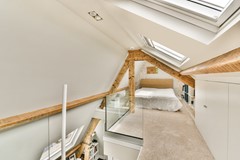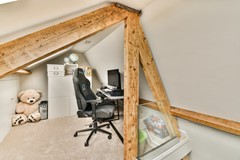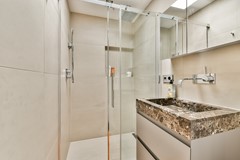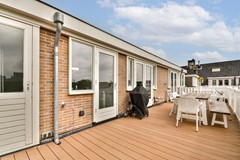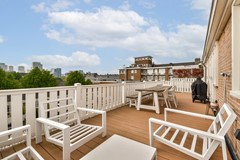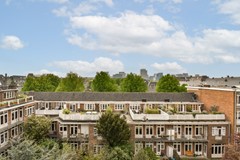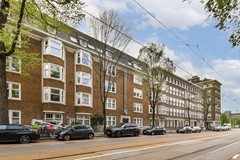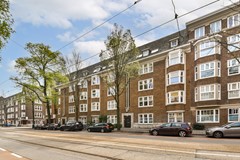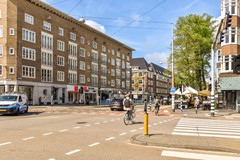Description
We offer a luxurious double upper house in Amsterdam South, within walking distance of the Beethovenstraat and the Minervaplein. The apartment has a total surface area of approximately 200 m², a spacious roof terrace with adjoining second kitchen and a spectacular view over the Zuidas, is spread over three floors and is located in a beautiful complex with elevator.
Recently completely renovated under architecture and equipped with, among other things, a Wengé floor, beautiful recessed spotlights, stylish kitchen with cooking island, three luxurious bathrooms and four bedrooms. The sublime finish, the impressive roof terrace with associated view and the very high level of finishing contribute to the exclusive and comfortable atmosphere in the house.
In short, a fantastic family home in Amsterdam South in an absolute top location that is ready to move into immediately!
Available from August 1
SURFACE AREA:
This house is located in one of the most desirable neighborhoods of Amsterdam South, the Apollobuurt, on the Stadionweg. The wide sidewalks and beautiful trees provide a spacious and green appearance.
Within walking distance are the well-known and popular Beethovenstraat and Stadionplein. In the immediate vicinity you will find a diverse range of shops, boutiques, cafés, restaurants and renowned hotels. In Amsterdam-Zuid you will find a wide range of sports facilities, including the Olympic Stadium and various sports and health clubs. The Amsterdamse Bos, the Beatrixpark and the Vondelpark can also be reached within a few minutes by bike.
The apartment is around the corner from various good primary schools, secondary schools, the British School and the Amsterdam International Community School.
LOCATION:
This location is characterised by excellent accessibility by both car and public transport. Conveniently located in relation to various arterial roads. The A10 ring road and the arterial roads are easily accessible.
Station-Zuid (WTC) and Station RAI are a few minutes by bike, various tram and bus lines are literally within walking distance. By bike you can reach the centre of Amsterdam and De Pijp within five minutes.
LAYOUT:
Via the stately communal entrance, which is equipped with a doorbell panel and mailboxes, you reach the entrance hall of the building. Here you will find the characteristic staircase with elevator.
Third floor:
The entrance of the house can be reached via the elevator or the staircase. At the front you will find the spacious living room with an adjoining separate room.
The luxury kitchen is located at the rear and gives access to the sunny balcony (location: South). The kitchen with cooking island is equipped with a beautiful marble countertop and almost all conceivable (built-in) appliances including a Smeg stove, Liebherr fridge/freezer, dishwasher and of course a Quooker.
Also at the rear is the master bedroom, equipped with a walk-in closet and luxurious bathroom en-suite. This bathroom is very luxurious and is equipped with a bathroom cabinet with double sink, freestanding bath, spacious walk-in shower, toilet and bidet.
In the hall on the third floor you have access to a separate toilet and a wardrobe. You reach the fourth floor via the floating design internal staircase.
Fourth and fifth floor:
The fourth floor can be reached via the internal staircase. In addition, this floor has its own entrance from the general staircase.
At the rear, adjacent to the roof terrace, there are two spacious bedrooms with fitted wardrobes. Both bedrooms on this floor have their own bathroom with walk-in shower and washbasin. At the front of this floor is the second living room with steel design staircase to the fifth floor (the vide). The vide is currently used as a guest room and offers plenty of storage space thanks to the fitted wardrobes.
In the passage from the living room to the roof terrace is the second kitchen with various built-in appliances (hob, Quooker, dishwasher, oven and a fridge/freezer).
You have access to the roof terrace from both this kitchen and the two bedrooms. This is located directly on the south and is the ideal place to enjoy the sun in peace or to have a drink and a meal with friends and family.
Model C contract (1-2 years)

