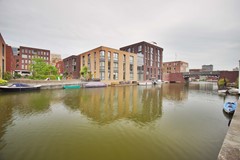Description
Beautiful 3-Story Townhouse with Garden and Private Parking in Family-Friendly IJburg Courtyard
Discover this stunning mid-terrace home of approximately 124 m², ideally located in one of the most charming and child-friendly courtyards of IJburg. Featuring 3 spacious bedrooms, a generous open-plan kitchen, and a cozy sitting area with floor-to-ceiling windows overlooking the courtyard, this home is perfect for families. It also includes a private garden, a secure storage unit, and a designated parking space in the underground garage.
Ideal for families with young children—the car-free courtyard offers a safe and serene environment where kids can play freely right outside the front door.
LOCATION
IJburg is a vibrant neighborhood offering something for everyone. Spend sunny days at the nearby city beach with breathtaking views of the IJmeer or explore the greenery of the Diemerpark. Enjoy drinks and dining at one of the many restaurants along the harbor, IJburglaan, or Steigereiland. The local shopping center is just a short walk away and features major supermarkets (Albert Heijn & Vomar), HEMA, Bagels & Beans, a pharmacy, a bookstore, and more. Every Saturday, visit the lively local market on Joris Ivensplein—just across the street.
Schools (primary and secondary), childcare, and medical facilities including a pharmacy are all within walking or biking distance. IJburg is perfectly connected: close to the A10 ring road and A1 highway, and tram line 26 takes you to Amsterdam Central Station in just 15 minutes.
Nicolaas Hennemanhof is a peaceful, car-free courtyard with a warm community atmosphere. In 2021, the courtyard was beautifully replanted with native flowers to attract birds and butterflies. Children swim in the canal during summer and skate on it in winter. The front of the house faces southwest, offering a perfect spot to enjoy the afternoon sun.
HIGHLIGHTS
Move-in ready and beautifully finished
Approx. 124 m² of living space
Located on a lush, car-free courtyard
Built in 2007 – modern and energy-efficient (Energy Label A)
private parking space and external storage unit in the underground garage
Smart layout with 3 bedrooms
Sunny, private backyard plus southwest-facing frontage for afternoon sun
LAYOUT
Enter the home through the peaceful courtyard. On the ground floor, you're welcomed into a spacious and beautifully finished kitchen and living room which opens directly to the rear garden. The kitchen is equipped with modern built-in appliances. A separate toilet is located near the entrance. At the front, there's a bright sitting area with large windows—ideal for a cozy living space or home office.
The first floor features a large main bedroom overlooking the garden. On the second floor, you’ll find two other bedrooms and a luxurious bathroom with a walk-in shower, washbasin unit, and a second toilet.
Additionally, the home comes with a private storage unit and a designated parking space in the secure garage—both included in the rental price.
Rent: €3000,00 ex utilities and parking
Deposit: two months
Available from August 1, 2025 (earlier move-in date negotiable)
The information has been compiled with great care; however, we cannot guarantee its accuracy and no rights can be derived from it. The content is purely informative and any impression should not be regarded as an offer.






